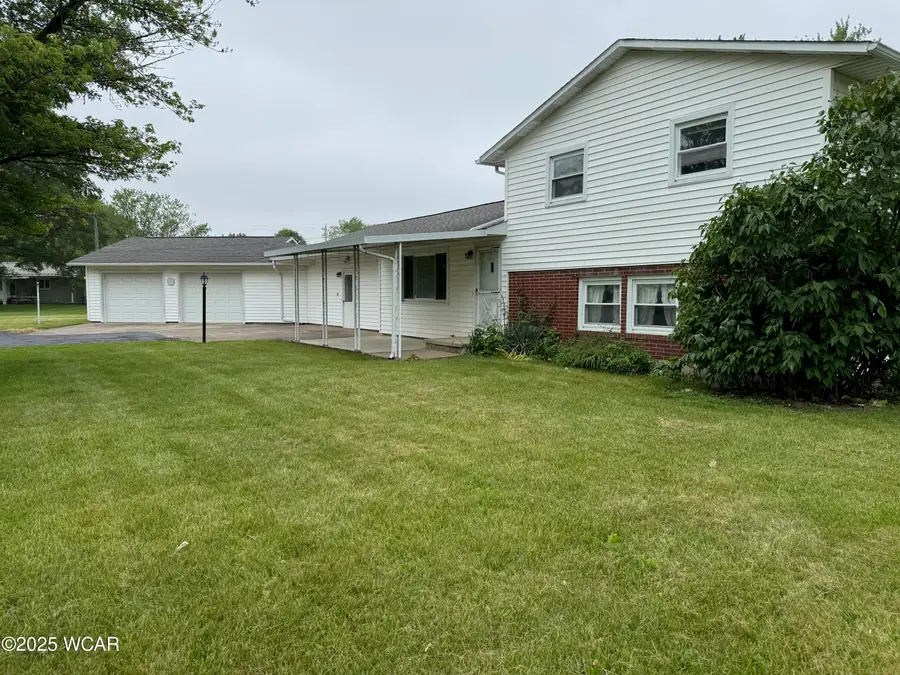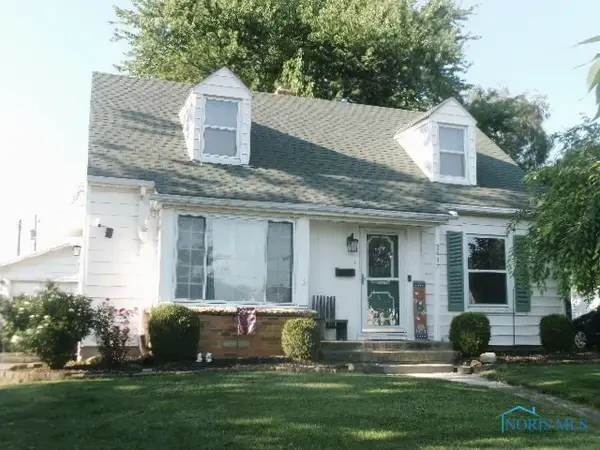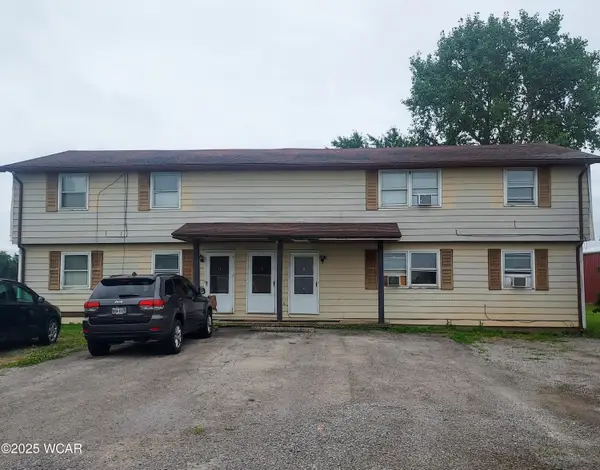8766 Road I-7, Ottawa, OH 45875
Local realty services provided by:ERA Geyer Noakes Realty Group



8766 Road I-7,Ottawa, OH 45875
$199,000
- 3 Beds
- 2 Baths
- 1,668 sq. ft.
- Single family
- Active
Listed by:robert meyerhoffer
Office:ccr realtors
MLS#:307298
Source:OH_WCAR
Price summary
- Price:$199,000
- Price per sq. ft.:$119.3
About this home
Well maintained tri-level home just outside of Ottawa Corp, waiting for a new owner to make it their own! Home sits on 1.1 acres. Lots of room for ballgames and outdoor activities! Large living room with an even larger family room. 3 bedrooms plus two more rooms in lower level current owner used as bedrooms-both with closets and windows. Office space in lower level. Vintage eat-in kitchen. 1.5 baths. Lower level utility room with washer/dryer hookups, stand alone shower, water softener, electric water heater and sump pump with back-up sump pump, along with pressure tank for the well. Main level utility room with furnace & extra fridge. Home listed as 1668 square feet. PLUS approximately 350 square feet finished in lower level makes for 2,018 total square feet. Plenty of room in this home!! Oversized 2 car garage with spacious work room. Closets/cabinets everywhere. Tons of storage. 12 X 16 shed out back to store lawn mower and yard games! This house is waiting for you to call it your home! Call to set up a private viewing.
Contact an agent
Home facts
- Year built:1963
- Listing Id #:307298
- Added:68 day(s) ago
- Updated:July 20, 2025 at 02:41 PM
Rooms and interior
- Bedrooms:3
- Total bathrooms:2
- Full bathrooms:1
- Half bathrooms:1
- Living area:1,668 sq. ft.
Heating and cooling
- Cooling:Central Air
- Heating:Baseboard, Electric, Forced Air, Natural Gas
Structure and exterior
- Year built:1963
- Building area:1,668 sq. ft.
- Lot area:1.1 Acres
Utilities
- Water:Well
- Sewer:Public Sewer
Finances and disclosures
- Price:$199,000
- Price per sq. ft.:$119.3
- Tax amount:$1,849
New listings near 8766 Road I-7
- New
 Listed by ERA$195,000Active4 beds 1 baths1,400 sq. ft.
Listed by ERA$195,000Active4 beds 1 baths1,400 sq. ft.1417 E 3rd Street, Ottawa, OH 45875
MLS# 6134110Listed by: ERA GEYER-NOAKES REALTY GROUP - New
 Listed by ERA$309,900Active3 beds 2 baths1,826 sq. ft.
Listed by ERA$309,900Active3 beds 2 baths1,826 sq. ft.148 Pawnee Drive, Ottawa, OH 45875
MLS# 6133591Listed by: ERA GEYER-NOAKES REALTY GROUP  $299,900Active3 beds 2 baths1,920 sq. ft.
$299,900Active3 beds 2 baths1,920 sq. ft.111 E Ottawa-glandorf Road, Glandorf, OH 45848
MLS# 307816Listed by: THE DANBERRY CO. FINDLAY $316,000Active3 beds 2 baths1,641 sq. ft.
$316,000Active3 beds 2 baths1,641 sq. ft.11242 Ottawa Drive, Ottawa, OH 45875
MLS# 307794Listed by: TONY LANGHALS REAL ESTATE $319,000Active3 beds 2 baths1,770 sq. ft.
$319,000Active3 beds 2 baths1,770 sq. ft.12806 Road K, Ottawa, OH 45875
MLS# 6133118Listed by: SIEFKERS REAL ESTATE & AUCTION $199,900Active3 beds 2 baths1,460 sq. ft.
$199,900Active3 beds 2 baths1,460 sq. ft.112 Charloe Circle, Ottawa, OH 45875
MLS# 307738Listed by: CCR REALTORS $179,900Pending2 beds 1 baths1,150 sq. ft.
$179,900Pending2 beds 1 baths1,150 sq. ft.508 E 4th Street, Ottawa, OH 45875
MLS# 307717Listed by: KEY REALTY- FINDLAY $210,000Active7 beds 4 baths3,540 sq. ft.
$210,000Active7 beds 4 baths3,540 sq. ft.11053 Road 7, Ottawa, OH 45875
MLS# 307704Listed by: NEW CONCEPT REALTY, LTD - OTTAWA $250,000Pending3 beds 2 baths1,743 sq. ft.
$250,000Pending3 beds 2 baths1,743 sq. ft.11218 Sunset Drive, Ottawa, OH 45875
MLS# 307678Listed by: KEY REALTY- FINDLAY $298,000Active3 beds 4 baths2,641 sq. ft.
$298,000Active3 beds 4 baths2,641 sq. ft.12705 Road 11, Ottawa, OH 45875
MLS# 6132566Listed by: SIEFKERS REAL ESTATE & AUCTION
