515 Maxine Drive, Oxford, OH 45056
Local realty services provided by:ERA Real Solutions Realty
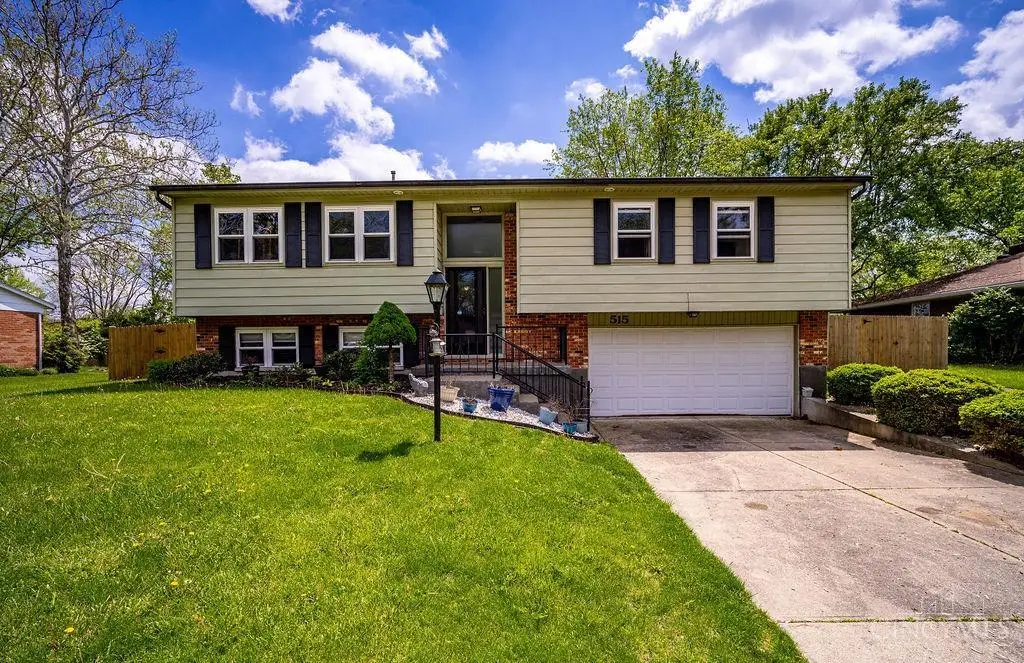
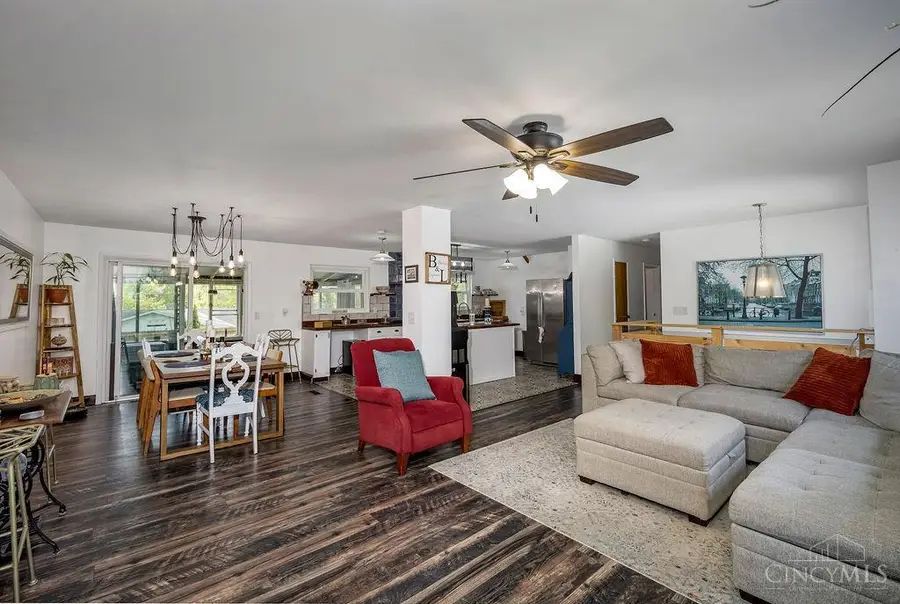
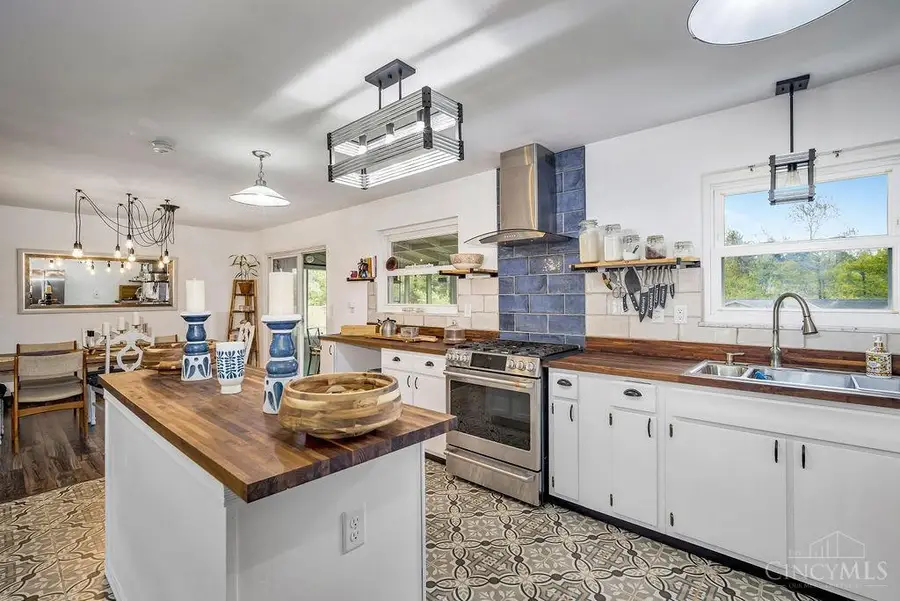
515 Maxine Drive,Oxford, OH 45056
$319,000
- 4 Beds
- 2 Baths
- 1,795 sq. ft.
- Single family
- Pending
Listed by:jason reynolds
Office:re/max alpha real estate
MLS#:1840225
Source:OH_CINCY
Price summary
- Price:$319,000
- Price per sq. ft.:$177.72
About this home
Lovely 4 Bed/2 Bath home in Southern Knolls is the one you have been waiting for. Step inside to quickly find that this home has been completely renovated creating the perfect open floor plan with no obstructions in kitchen, living, and dining spaces. The gourmet kitchen has butcher block counter, center island, stylish backsplash and is well equipped with SS appliances including 6 burner gas GE Cafe Stove with wifi. The main level bath has been updated with double vanity, tile floor, deep tub/shower & finished with shiplap walls. The lower level adds family room, guest bedroom and full bath featuring a curbless shower. Your favorite room in the home will likely be the cozy sun porch offering the perfect view of the private newly fenced backyard. The updates do not stop there...you will appreciate the 2024 roof & water heater for many years to come. Located on south side of town with a short commute to MU, walkable distance to middle school with easy access to Oxford's new bike trail.
Contact an agent
Home facts
- Year built:1969
- Listing Id #:1840225
- Added:97 day(s) ago
- Updated:August 03, 2025 at 07:27 AM
Rooms and interior
- Bedrooms:4
- Total bathrooms:2
- Full bathrooms:2
- Living area:1,795 sq. ft.
Heating and cooling
- Cooling:Central Air
- Heating:Forced Air, Gas
Structure and exterior
- Roof:Shingle
- Year built:1969
- Building area:1,795 sq. ft.
- Lot area:0.26 Acres
Utilities
- Water:Public
- Sewer:Public Sewer
Finances and disclosures
- Price:$319,000
- Price per sq. ft.:$177.72
New listings near 515 Maxine Drive
- New
 $99,900Active2 beds 1 baths1,161 sq. ft.
$99,900Active2 beds 1 baths1,161 sq. ft.5300 Hester Road, Oxford, OH 45056
MLS# 1851190Listed by: KELLER WILLIAMS SEVEN HILLS RE  $399,300Pending3 beds 3 baths2,021 sq. ft.
$399,300Pending3 beds 3 baths2,021 sq. ft.794 High Meadow Lane, Oxford, OH 45056
MLS# 1850964Listed by: RE/MAX ALPHA REAL ESTATE- New
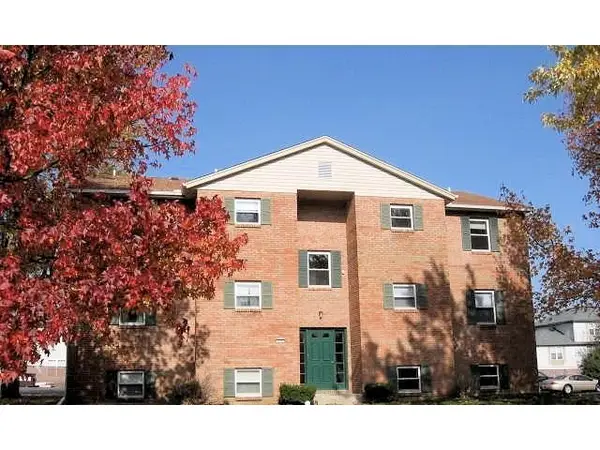 $540,000Active-- beds -- baths
$540,000Active-- beds -- baths620 Brill Drive, Oxford, OH 45056
MLS# 1850604Listed by: CENTURY 21 THACKER & ASSOC. - New
 $540,000Active-- beds -- baths
$540,000Active-- beds -- baths616 Brill Drive, Oxford, OH 45056
MLS# 1850593Listed by: CENTURY 21 THACKER & ASSOC. - New
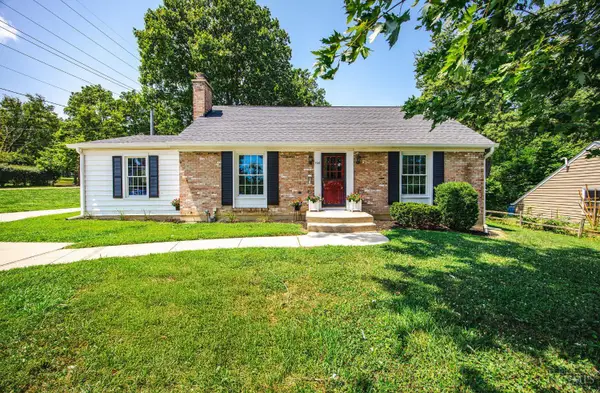 $355,000Active4 beds 2 baths1,818 sq. ft.
$355,000Active4 beds 2 baths1,818 sq. ft.100 Hilltop Road, Oxford, OH 45056
MLS# 1850232Listed by: KELLER WILLIAMS SEVEN HILLS RE - New
 $625,000Active4 beds 3 baths3,105 sq. ft.
$625,000Active4 beds 3 baths3,105 sq. ft.6411 Oxford Milford Road, Oxford, OH 45056
MLS# 940544Listed by: KELLER WILLIAMS ADVISORS RLTY  $669,000Active-- beds -- baths3,040 sq. ft.
$669,000Active-- beds -- baths3,040 sq. ft.106 Linwood Lane, Oxford, OH 45056
MLS# 1850297Listed by: CENTURY 21 THACKER & ASSOC. $249,000Active3 beds 2 baths1,120 sq. ft.
$249,000Active3 beds 2 baths1,120 sq. ft.6200 Hester Road, Oxford, OH 45056
MLS# 1850073Listed by: CENTURY 21 THACKER & ASSOC.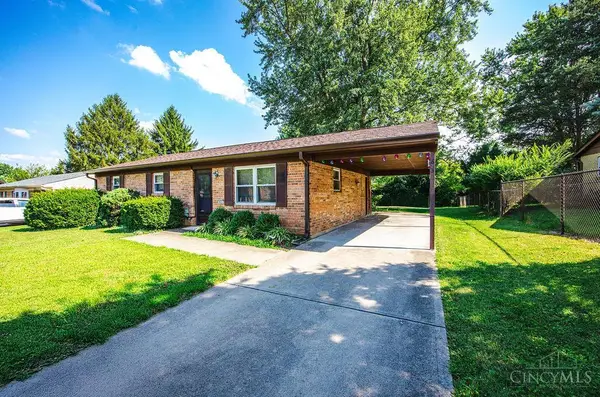 $249,900Active3 beds 1 baths1,025 sq. ft.
$249,900Active3 beds 1 baths1,025 sq. ft.623 Brill Drive, Oxford, OH 45056
MLS# 1849746Listed by: KELLER WILLIAMS ADVISORS $354,900Active3 beds 2 baths
$354,900Active3 beds 2 baths1985 Snowy Lane, Oxford Twp, OH 45056
MLS# 1849676Listed by: D.R. HORTON REALTY OF OHIO, IN
