5301 Hillcrest Drive, Oxford, OH 45056
Local realty services provided by:ERA Real Solutions Realty
5301 Hillcrest Drive,Oxford, OH 45056
$247,500
- 3 Beds
- 2 Baths
- 1,332 sq. ft.
- Single family
- Pending
Listed by:christopher adryan
Office:re/max alpha real estate
MLS#:1849349
Source:OH_CINCY
Price summary
- Price:$247,500
- Price per sq. ft.:$185.81
About this home
Nestled at the end of a tranquil cul-de-sac, surrounded by mature trees, this timeless mid-century modern ranch offers the perfect blend of privacy, style, and comfort. With three spacious bedrooms and two full baths, the home welcomes you with airy, light-filled living spaces. The main level features an inviting living room anchored by a classic fireplace, ideal for cozy gatherings. The floor plan flows seamlessly into the dining area, kitchen as well as a 3 season porch providing picturesque views of the lush, wooded property from every window. Downstairs, a walkout basement extends your living space, boasting a generous rec room with its own fireplaceperfect for relaxing or entertaining guests. An oversized garage provides ample space for vehicles, hobbies, and storage. A true sanctuary just moments from city conveniences.
Contact an agent
Home facts
- Year built:1954
- Listing ID #:1849349
- Added:61 day(s) ago
- Updated:August 28, 2025 at 07:21 AM
Rooms and interior
- Bedrooms:3
- Total bathrooms:2
- Full bathrooms:2
- Living area:1,332 sq. ft.
Heating and cooling
- Cooling:Central Air
- Heating:Forced Air
Structure and exterior
- Roof:Shingle
- Year built:1954
- Building area:1,332 sq. ft.
- Lot area:0.96 Acres
Utilities
- Water:Public
- Sewer:Public Sewer
Finances and disclosures
- Price:$247,500
- Price per sq. ft.:$185.81
New listings near 5301 Hillcrest Drive
- New
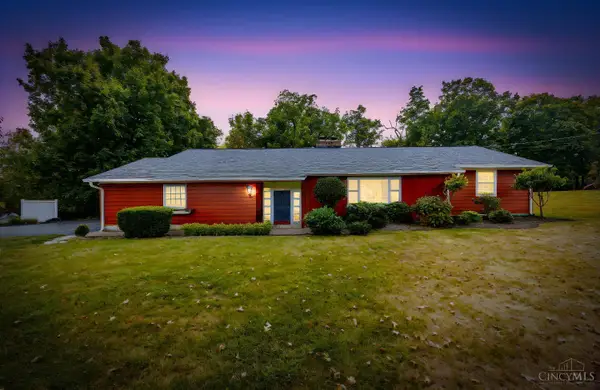 $495,000Active4 beds 4 baths3,610 sq. ft.
$495,000Active4 beds 4 baths3,610 sq. ft.118 Hilltop Road, Oxford, OH 45056
MLS# 1856009Listed by: KELLER WILLIAMS SEVEN HILLS RE - New
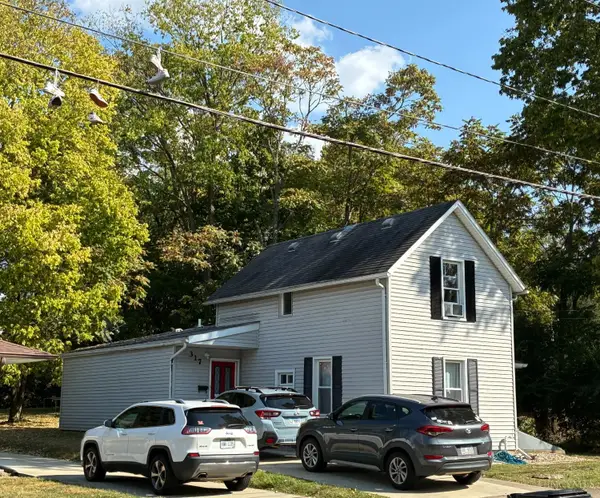 $499,000Active-- beds -- baths1,291 sq. ft.
$499,000Active-- beds -- baths1,291 sq. ft.317 N Beech, Oxford, OH 45056
MLS# 1855575Listed by: PLUM TREE REALTY  $429,000Active4 beds 3 baths2,307 sq. ft.
$429,000Active4 beds 3 baths2,307 sq. ft.4 Olde Stone Court, Oxford, OH 45056
MLS# 1854871Listed by: COLDWELL BANKER COLLEGE R.E. $381,000Pending4 beds 3 baths1,856 sq. ft.
$381,000Pending4 beds 3 baths1,856 sq. ft.5 Quail Ridge Drive, Oxford, OH 45056
MLS# 1854684Listed by: RE/MAX ALPHA REAL ESTATE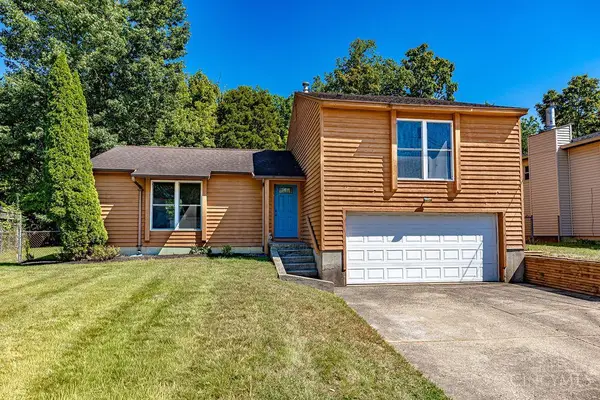 $300,000Pending3 beds 3 baths1,625 sq. ft.
$300,000Pending3 beds 3 baths1,625 sq. ft.119 Acorn Circle, Oxford, OH 45056
MLS# 1854008Listed by: KELLER WILLIAMS ADVISORS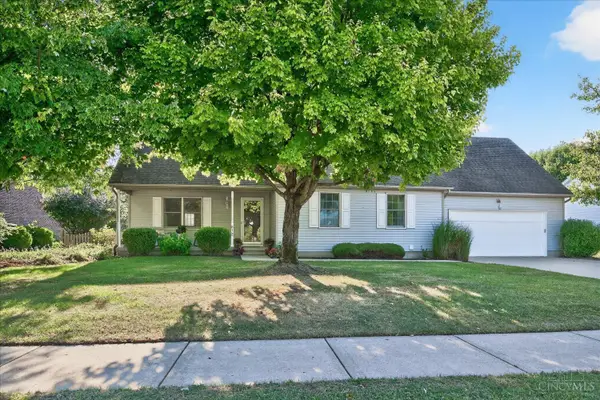 $369,900Active4 beds 3 baths2,902 sq. ft.
$369,900Active4 beds 3 baths2,902 sq. ft.812 Windingbrook Drive, Oxford, OH 45056
MLS# 1853851Listed by: THE SIX REALTY, LLC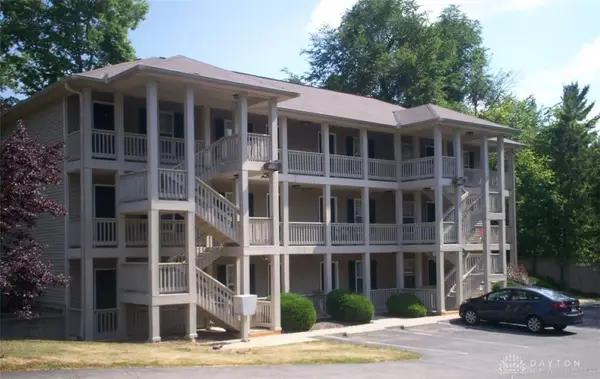 $875,000Pending6 beds 12 baths6,216 sq. ft.
$875,000Pending6 beds 12 baths6,216 sq. ft.Address Withheld By Seller, Oxford, OH 45056
MLS# 942415Listed by: OXFORD REAL ESTATE, INC. $875,000Pending-- beds -- baths6,216 sq. ft.
$875,000Pending-- beds -- baths6,216 sq. ft.4350 Oxford Reily Rd, Oxford, OH 45056
MLS# 1853279Listed by: OXFORD REAL ESTATE, INC.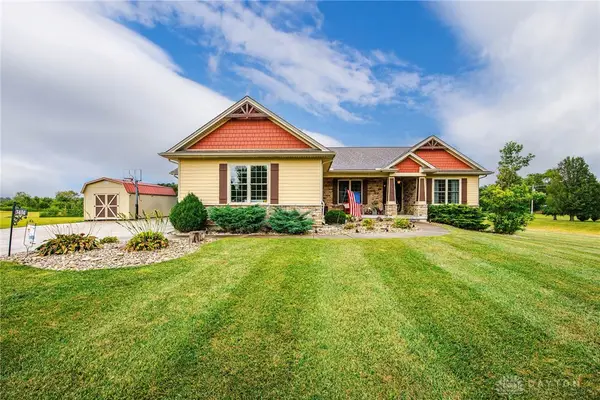 $585,000Pending3 beds 3 baths2,176 sq. ft.
$585,000Pending3 beds 3 baths2,176 sq. ft.3404 Ward Way, Oxford, OH 45056
MLS# 942142Listed by: C21-THACKER & ASSOCIATES, INC.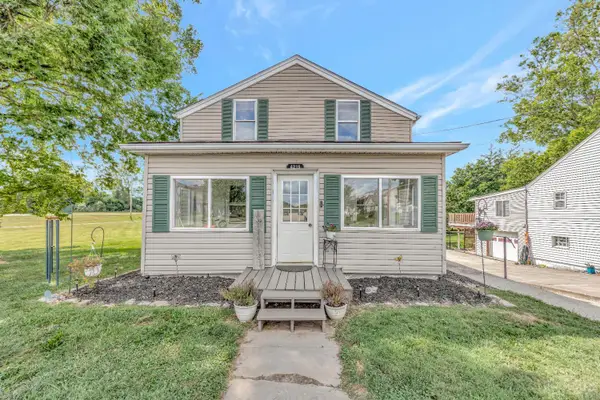 $249,000Active3 beds 2 baths1,680 sq. ft.
$249,000Active3 beds 2 baths1,680 sq. ft.4215 Kehr Road, Oxford, OH 45056
MLS# 1853388Listed by: REDFIN CORPORATION
