71 Great Horned Drive, Oxford, OH 45056
Local realty services provided by:ERA Petkus Weiss
71 Great Horned Drive,Oxford, OH 45056
$399,900
- 4 Beds
- 3 Baths
- 2,356 sq. ft.
- Single family
- Active
Listed by: james mckinney
Office: d.r. horton realty of ohio inc
MLS#:944431
Source:OH_DABR
Price summary
- Price:$399,900
- Price per sq. ft.:$169.74
- Monthly HOA dues:$82
About this home
Discover your future home in Owls Landing! The Holcombe is a delightful 2,356 sq. ft. two-story house, perfectly combining comfort and practicality with a touch of modern elegance. The layout features an open-concept kitchen, dining, and living area, ideal for both entertaining guests and everyday living, all enhanced by 9-foot ceilings throughout the first floor. The kitchen is equipped with a large island, granite countertops, stainless steel appliances, elegant 36" cabinetry, and a walk-in pantry. At the front of the home is a large study, perfect for a at home office, and the first floor is completed by a powder room. Upstairs, you’ll find all four bedrooms, including a generous primary suite with a walk-in closet and dual vanity sinks in the en-suite bath. The upstairs also comes equipped with a laundry room for added convenience for the whole family.
Nestled in the scenic Owls Landing Community, this home offers not only a residence, but a vibrant community filled with charm and designed to elevate your lifestyle. With Home Is Connected® technology, you can stay connected to both your home and your family, ensuring peace of mind and convenience at your fingertips.
Contact an agent
Home facts
- Year built:2025
- Listing ID #:944431
- Added:84 day(s) ago
- Updated:December 19, 2025 at 04:14 PM
Rooms and interior
- Bedrooms:4
- Total bathrooms:3
- Full bathrooms:2
- Half bathrooms:1
- Living area:2,356 sq. ft.
Structure and exterior
- Year built:2025
- Building area:2,356 sq. ft.
- Lot area:0.18 Acres
Finances and disclosures
- Price:$399,900
- Price per sq. ft.:$169.74
New listings near 71 Great Horned Drive
- New
 $234,900Active3 beds 2 baths1,680 sq. ft.
$234,900Active3 beds 2 baths1,680 sq. ft.4215 Kehr Road, Oxford Twp, OH 45056
MLS# 1864236Listed by: KELLER WILLIAMS SEVEN HILLS RE  $149,900Pending2 beds 2 baths1,254 sq. ft.
$149,900Pending2 beds 2 baths1,254 sq. ft.5453 Hester Road, Oxford, OH 45056
MLS# 1864095Listed by: RE/MAX INCOMPASS- New
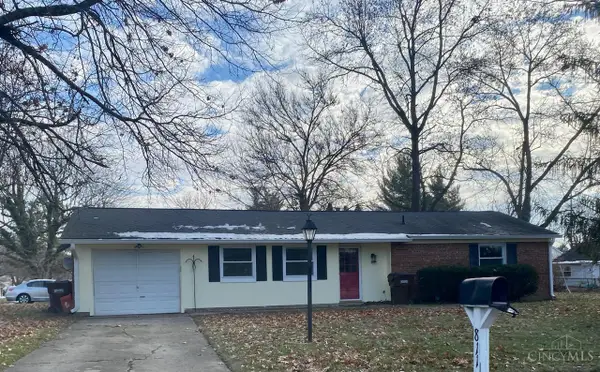 $265,000Active3 beds 2 baths1,296 sq. ft.
$265,000Active3 beds 2 baths1,296 sq. ft.811 Mcguffey Avenue, Oxford, OH 45056
MLS# 1863825Listed by: COMBS GROUP DC REALTY 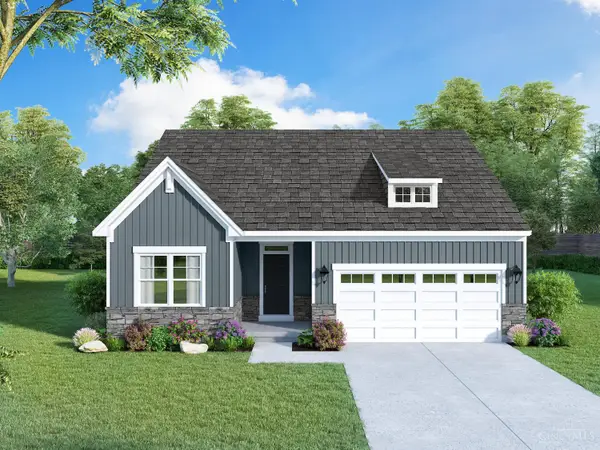 $368,195Active3 beds 2 baths1,802 sq. ft.
$368,195Active3 beds 2 baths1,802 sq. ft.1243 Blue Spruce Lane, Wilmington, OH 45177
MLS# 1862644Listed by: REAL LINK $369,900Active3 beds 2 baths1,288 sq. ft.
$369,900Active3 beds 2 baths1,288 sq. ft.6017 Vereker Drive, Oxford, OH 45056
MLS# 1862431Listed by: CENTURY 21 THACKER & ASSOC. $149,900Pending2 beds 2 baths1,254 sq. ft.
$149,900Pending2 beds 2 baths1,254 sq. ft.5451 Hester Road, Oxford, OH 45056
MLS# 1862132Listed by: RE/MAX INCOMPASS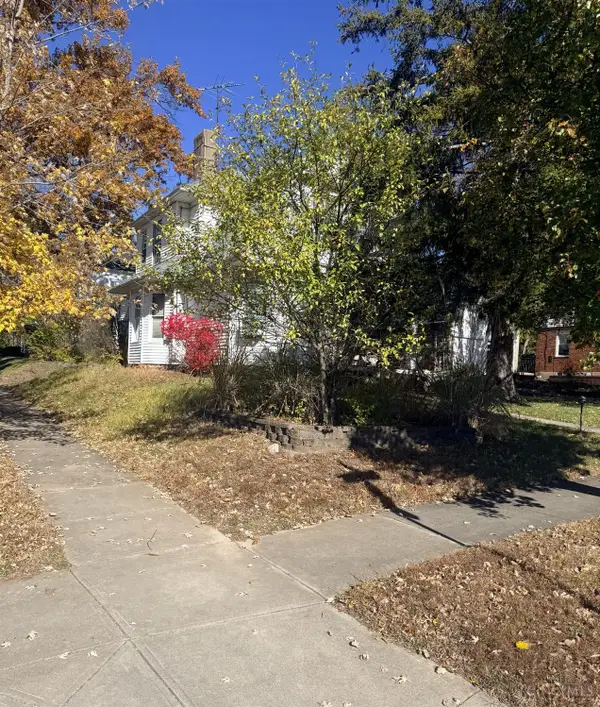 $350,000Active3 beds 2 baths1,554 sq. ft.
$350,000Active3 beds 2 baths1,554 sq. ft.230 W Collins Street, Oxford, OH 45056
MLS# 1861965Listed by: EXP REALTY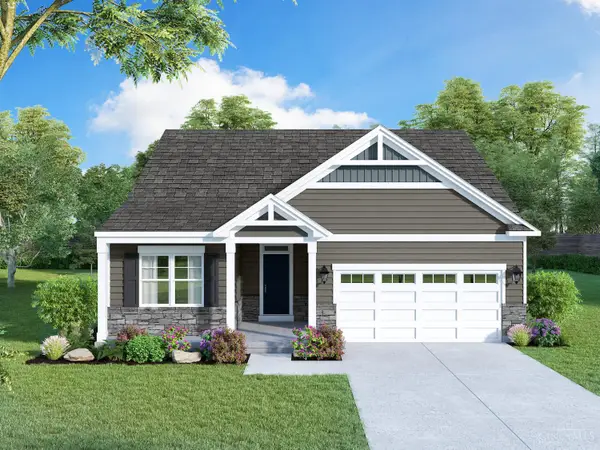 $368,110Active3 beds 2 baths1,802 sq. ft.
$368,110Active3 beds 2 baths1,802 sq. ft.1219 Blue Spruce Lane, Wilmington, OH 45177
MLS# 1861490Listed by: REAL LINK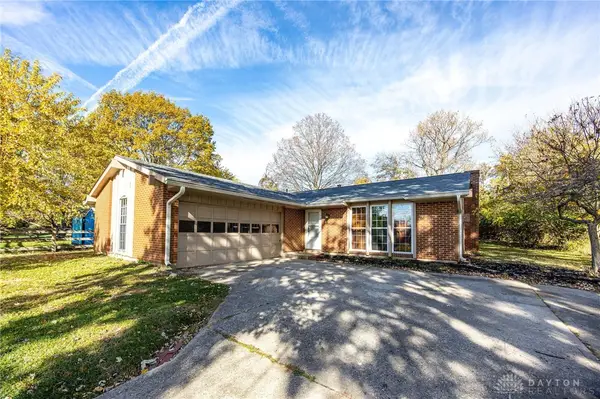 $239,000Active3 beds 2 baths1,260 sq. ft.
$239,000Active3 beds 2 baths1,260 sq. ft.626 W Chestnut Street, Oxford, OH 45056
MLS# 947502Listed by: COLDWELL BANKER COLLEGE REAL E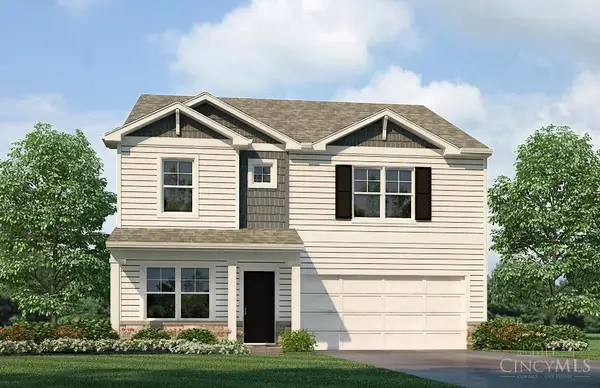 $409,900Active4 beds 3 baths2,356 sq. ft.
$409,900Active4 beds 3 baths2,356 sq. ft.71 Great Horned Drive, Oxford, OH 45056
MLS# 1861020Listed by: D.R. HORTON REALTY OF OHIO, IN
