144 Hartshorn Drive, Painesville, OH 44077
Local realty services provided by:ERA Real Solutions Realty
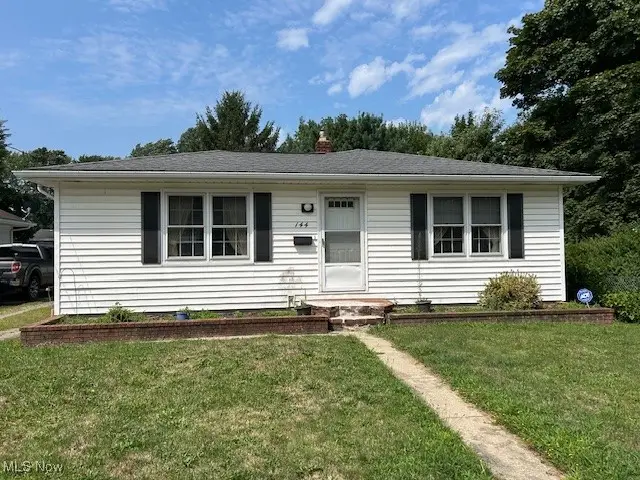

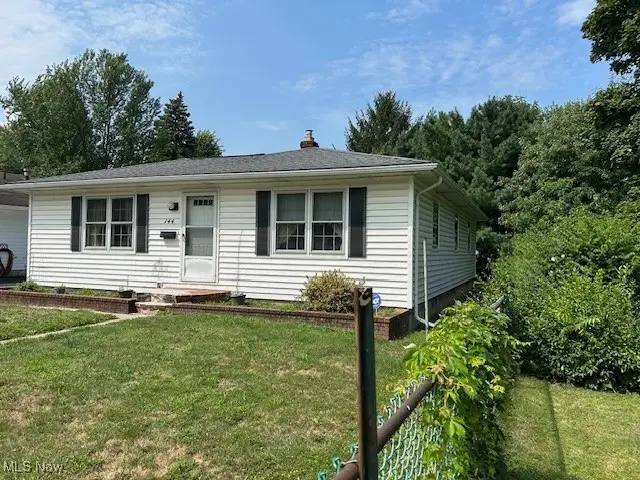
Listed by:dennis m falvey
Office:re/max results
MLS#:5145937
Source:OH_NORMLS
Price summary
- Price:$174,900
- Price per sq. ft.:$141.5
About this home
Sharp ranch design. Vinyl sided exterior with dimensional shingle roofing. Brick planter feature in front. Two car, detached garage with matching siding and automatic door opener. 10 x 10' wood deck and 18 x 12' cement patio.
Functional floor plan with 1,236 square feet, 3 bedrooms, 2 bathrooms and nice room sizes. Full bathroom off hallway and 2nd bathroom with shower stall off rear bedroom. Ample closet space. Eat-in kitchen ... a large, open concept area with range & refrigerator included. Hardwood flooring recently revealed ... protected by carpeting for numerous years.
Full, unfinished basement: 8 glass block windows, 4 with screens; professionally wired with conduit, overhead lighting and ample outlets; facilitates laundry with washer & dryer included; great finish potential! Newer furnace in 2024! Seller has proactively provided for an America's Preferred Home Warranty.
A habitable, solid home ... needs some updating yet priced accordingly. Situated on a 50 x 138' lot that benefits from chain link fencing on the north and west sides.
Contact an agent
Home facts
- Year built:1960
- Listing Id #:5145937
- Added:9 day(s) ago
- Updated:August 16, 2025 at 07:18 AM
Rooms and interior
- Bedrooms:3
- Total bathrooms:2
- Full bathrooms:2
- Living area:1,236 sq. ft.
Heating and cooling
- Cooling:Central Air
- Heating:Forced Air, Gas
Structure and exterior
- Roof:Asphalt, Fiberglass
- Year built:1960
- Building area:1,236 sq. ft.
- Lot area:0.16 Acres
Utilities
- Water:Public
- Sewer:Public Sewer
Finances and disclosures
- Price:$174,900
- Price per sq. ft.:$141.5
- Tax amount:$2,426 (2024)
New listings near 144 Hartshorn Drive
- Open Sat, 1 to 3pmNew
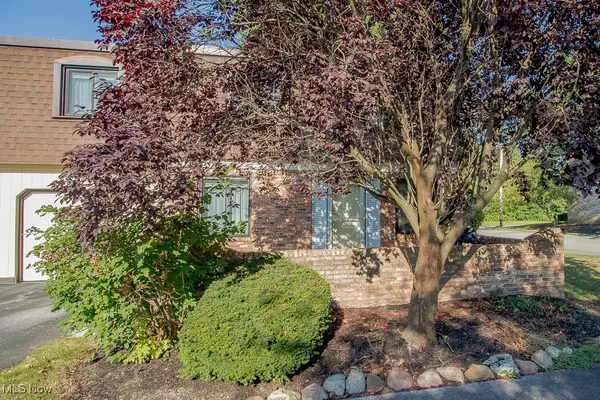 $159,900Active3 beds 2 baths
$159,900Active3 beds 2 baths1651 Mentor Avenue #3012, Painesville, OH 44077
MLS# 5148809Listed by: HOMESMART REAL ESTATE MOMENTUM LLC - New
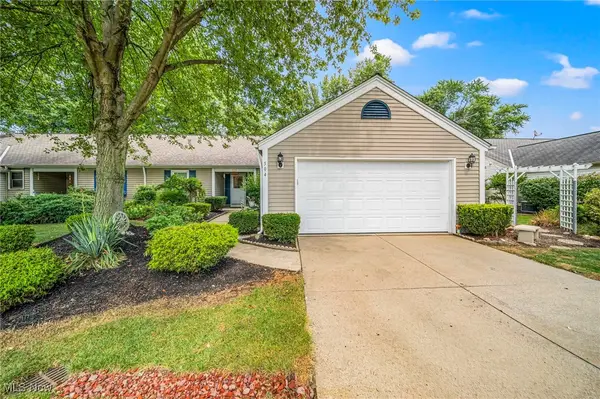 $219,900Active3 beds 2 baths1,312 sq. ft.
$219,900Active3 beds 2 baths1,312 sq. ft.504 Greenside Drive, Painesville, OH 44077
MLS# 5148725Listed by: RE/MAX RESULTS - Open Sat, 1 to 3pmNew
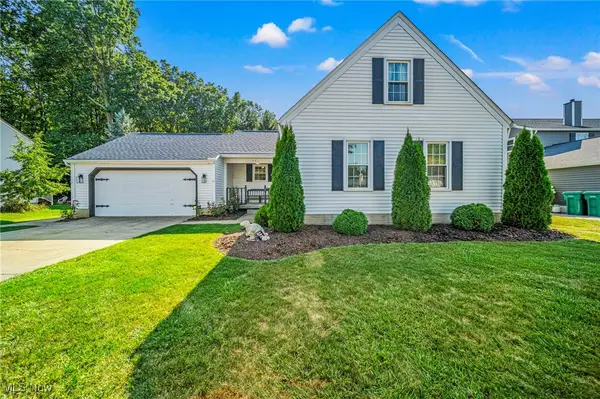 $275,000Active3 beds 2 baths1,392 sq. ft.
$275,000Active3 beds 2 baths1,392 sq. ft.791 Lanark Lane, Painesville, OH 44077
MLS# 5147570Listed by: MCDOWELL HOMES REAL ESTATE SERVICES - Open Sun, 12 to 1:30pmNew
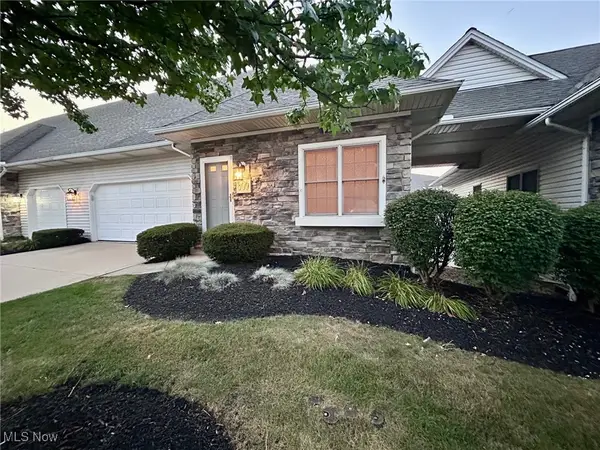 $299,900Active4 beds 3 baths2,818 sq. ft.
$299,900Active4 beds 3 baths2,818 sq. ft.809 Fiddlers Creek, Painesville, OH 44077
MLS# 5148699Listed by: MCDOWELL HOMES REAL ESTATE SERVICES - New
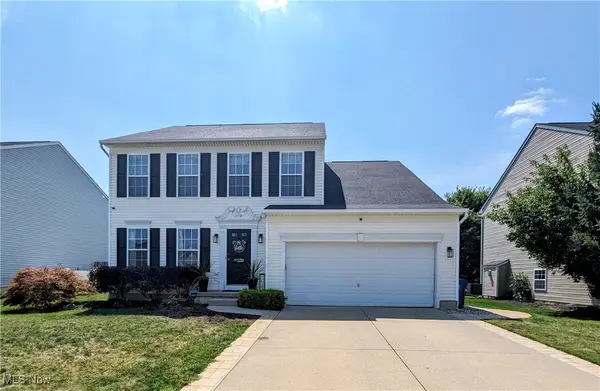 $350,000Active4 beds 3 baths2,268 sq. ft.
$350,000Active4 beds 3 baths2,268 sq. ft.530 Walker Lane, Painesville, OH 44077
MLS# 5147372Listed by: HOMESMART REAL ESTATE MOMENTUM LLC - Open Sun, 11am to 1pmNew
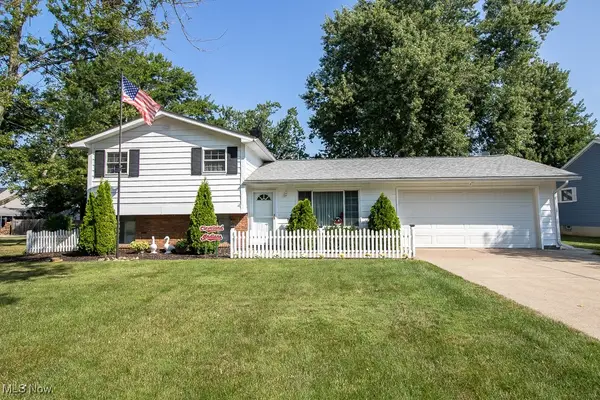 $269,900Active3 beds 2 baths2,042 sq. ft.
$269,900Active3 beds 2 baths2,042 sq. ft.74 Tuckmere Drive, Painesville, OH 44077
MLS# 5147765Listed by: HOMESMART REAL ESTATE MOMENTUM LLC - New
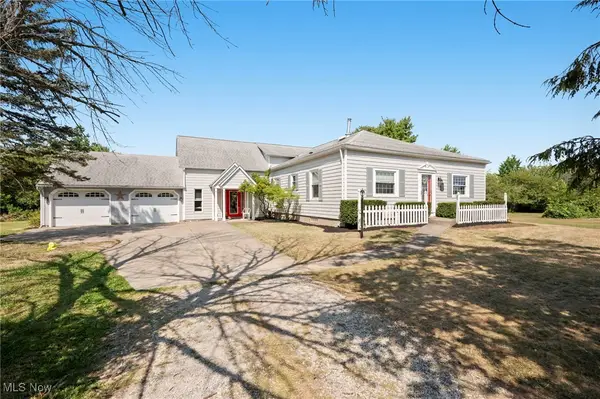 $339,900Active3 beds 3 baths2,638 sq. ft.
$339,900Active3 beds 3 baths2,638 sq. ft.7590 Brakeman Road, Painesville, OH 44077
MLS# 5146136Listed by: ENGEL & VLKERS DISTINCT - Open Sat, 11am to 1pmNew
 $249,900Active2 beds 2 baths
$249,900Active2 beds 2 baths733 Rivers Edge Lane, Painesville, OH 44077
MLS# 5148162Listed by: RE/MAX RESULTS - New
 $279,999Active4 beds 3 baths1,944 sq. ft.
$279,999Active4 beds 3 baths1,944 sq. ft.583 Trailwood Drive, Painesville, OH 44077
MLS# 5147161Listed by: PLATINUM REAL ESTATE - Open Sat, 1 to 3pmNew
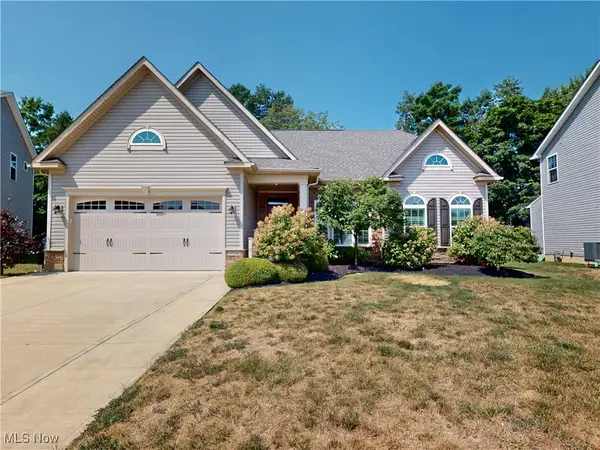 $475,000Active3 beds 2 baths1,712 sq. ft.
$475,000Active3 beds 2 baths1,712 sq. ft.1964 Torrey Park Trail, Painesville, OH 44077
MLS# 5148057Listed by: MCDOWELL HOMES REAL ESTATE SERVICES

