150 Parkhall Drive, Painesville, OH 44077
Local realty services provided by:ERA Real Solutions Realty
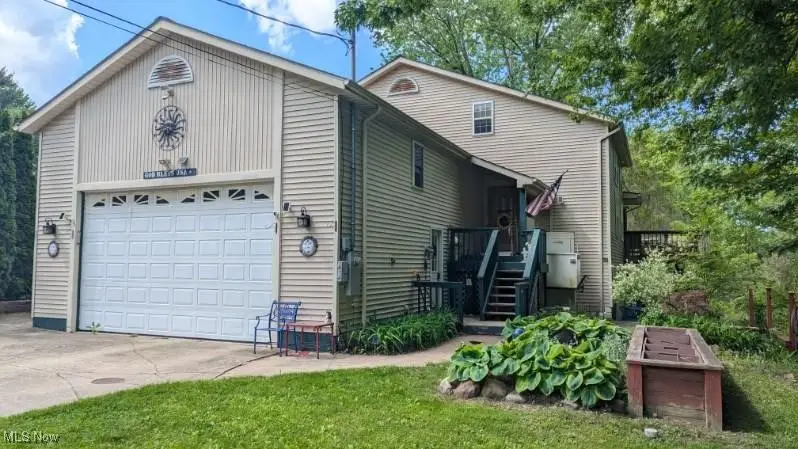


Listed by:daryl j poe
Office:homesmart real estate momentum llc.
MLS#:5102601
Source:OH_NORMLS
Price summary
- Price:$305,000
- Price per sq. ft.:$88.33
About this home
Custom built, one of a kind 6 bedroom, 4 full bath home located at the end of the cul-de-sac! This unique home offers many options for your family including two in law or teen suites or possible rental income! The warm beautiful foyer welcomes you as you enter! The Great Room is the showcase of the main level! Beautiful views of the private outdoors surrounds you along with a room full of natural light! A vaulted ceiling and open floor plan add to the generous size and feel. The fireplace encompassed by a wall of windows adds to the open feel of this grand room and shows off the newer wood floors. The added convenience of a main level bedroom behind French doors off of the dining room. Enjoy access to the upper level covered deck from the dining room. You can also find a full bath and laundry room on this level as well. The second floor has two bedrooms, a full bath, and a loft that overlooks the two story great room and fireplace. The loft can also be an extra sleeping area. The lower level features a living room, kitchenette, fireplace, 2 more bedrooms and a full bathroom. Over the garage is a complete in-law / teen suite with private entrance (or access through main house). This
additional living suite offers a bedroom, family room, private full bath and a kitchen. Both the lower level and garage suites have access to a second
laundry area. New Hot Water Tank. This is not your average floor plan. Must see to appreciate this one of a kind home with possible income potential!
Contact an agent
Home facts
- Year built:1994
- Listing Id #:5102601
- Added:4 day(s) ago
- Updated:August 16, 2025 at 07:12 AM
Rooms and interior
- Bedrooms:6
- Total bathrooms:4
- Full bathrooms:4
- Living area:3,453 sq. ft.
Heating and cooling
- Cooling:Central Air
- Heating:Forced Air, Gas
Structure and exterior
- Roof:Asphalt, Fiberglass
- Year built:1994
- Building area:3,453 sq. ft.
- Lot area:0.3 Acres
Utilities
- Water:Public
- Sewer:Septic Tank
Finances and disclosures
- Price:$305,000
- Price per sq. ft.:$88.33
- Tax amount:$5,935 (2024)
New listings near 150 Parkhall Drive
- Open Sat, 1 to 3pmNew
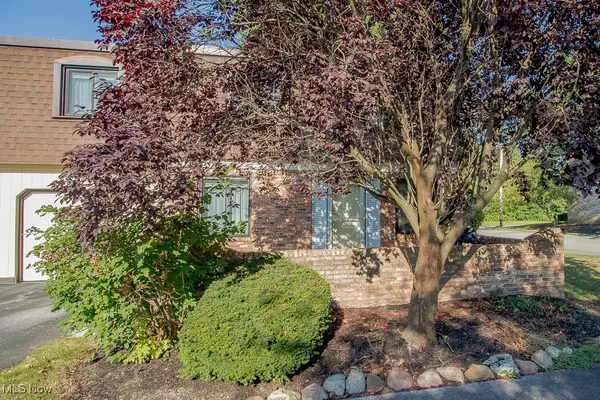 $159,900Active3 beds 2 baths
$159,900Active3 beds 2 baths1651 Mentor Avenue #3012, Painesville, OH 44077
MLS# 5148809Listed by: HOMESMART REAL ESTATE MOMENTUM LLC - New
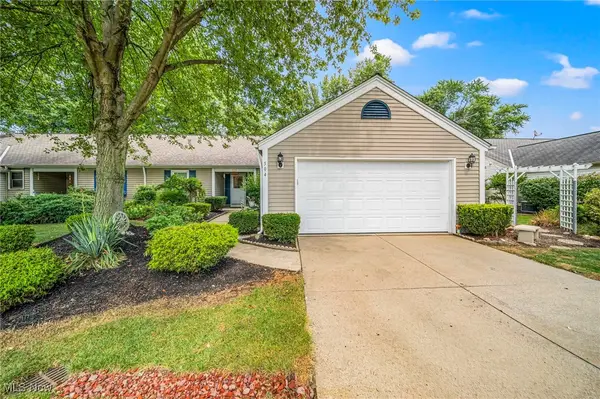 $219,900Active3 beds 2 baths1,312 sq. ft.
$219,900Active3 beds 2 baths1,312 sq. ft.504 Greenside Drive, Painesville, OH 44077
MLS# 5148725Listed by: RE/MAX RESULTS - Open Sat, 1 to 3pmNew
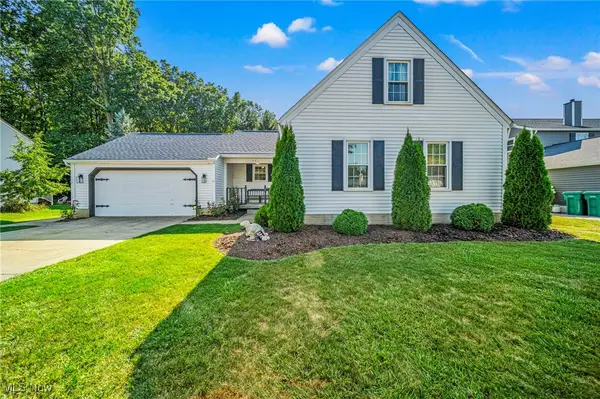 $275,000Active3 beds 2 baths1,392 sq. ft.
$275,000Active3 beds 2 baths1,392 sq. ft.791 Lanark Lane, Painesville, OH 44077
MLS# 5147570Listed by: MCDOWELL HOMES REAL ESTATE SERVICES - Open Sun, 12 to 1:30pmNew
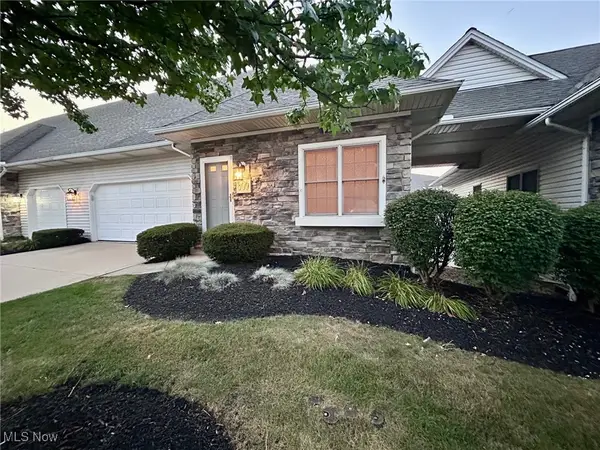 $299,900Active4 beds 3 baths2,818 sq. ft.
$299,900Active4 beds 3 baths2,818 sq. ft.809 Fiddlers Creek, Painesville, OH 44077
MLS# 5148699Listed by: MCDOWELL HOMES REAL ESTATE SERVICES - New
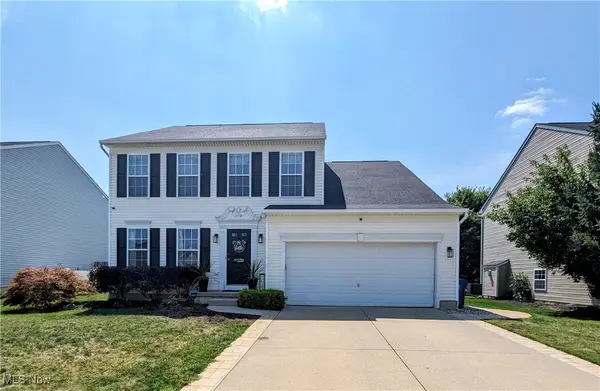 $350,000Active4 beds 3 baths2,268 sq. ft.
$350,000Active4 beds 3 baths2,268 sq. ft.530 Walker Lane, Painesville, OH 44077
MLS# 5147372Listed by: HOMESMART REAL ESTATE MOMENTUM LLC - Open Sun, 11am to 1pmNew
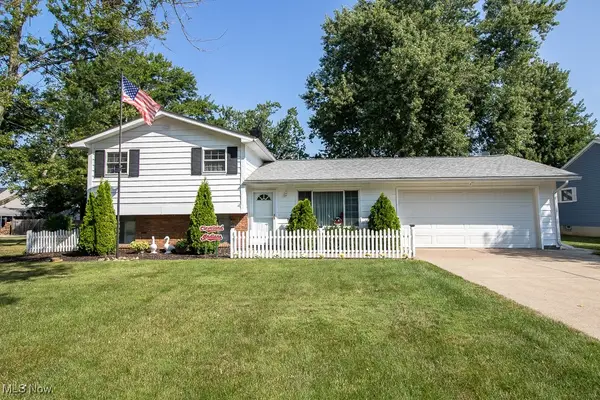 $269,900Active3 beds 2 baths2,042 sq. ft.
$269,900Active3 beds 2 baths2,042 sq. ft.74 Tuckmere Drive, Painesville, OH 44077
MLS# 5147765Listed by: HOMESMART REAL ESTATE MOMENTUM LLC - New
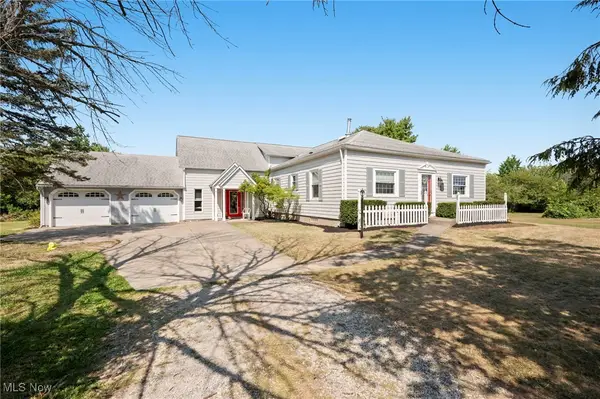 $339,900Active3 beds 3 baths2,638 sq. ft.
$339,900Active3 beds 3 baths2,638 sq. ft.7590 Brakeman Road, Painesville, OH 44077
MLS# 5146136Listed by: ENGEL & VLKERS DISTINCT - Open Sat, 11am to 1pmNew
 $249,900Active2 beds 2 baths
$249,900Active2 beds 2 baths733 Rivers Edge Lane, Painesville, OH 44077
MLS# 5148162Listed by: RE/MAX RESULTS - New
 $279,999Active4 beds 3 baths1,944 sq. ft.
$279,999Active4 beds 3 baths1,944 sq. ft.583 Trailwood Drive, Painesville, OH 44077
MLS# 5147161Listed by: PLATINUM REAL ESTATE - Open Sat, 1 to 3pmNew
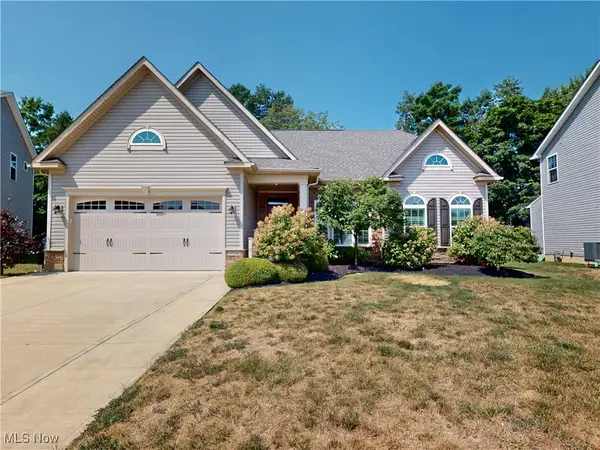 $475,000Active3 beds 2 baths1,712 sq. ft.
$475,000Active3 beds 2 baths1,712 sq. ft.1964 Torrey Park Trail, Painesville, OH 44077
MLS# 5148057Listed by: MCDOWELL HOMES REAL ESTATE SERVICES

