200 Tiber Drive, Painesville, OH 44077
Local realty services provided by:ERA Real Solutions Realty



Listed by:timothy m mcmahon jr
Office:pwg real estate, llc.
MLS#:5142511
Source:OH_NORMLS
Price summary
- Price:$204,000
- Price per sq. ft.:$137.84
About this home
Welcome to 200 Tiber Drive — a beautifully updated and move-in-ready three-bedroom split-level home tucked away on a quiet cul-de-sac in Painesville. Situated on a thoughtfully landscaped lot, this 1,500-square-foot residence offers a perfect blend of charm, comfort, and modern convenience. A brand-new concrete driveway and sidewalk apron welcome you to a covered front porch, setting the tone for the care and quality throughout. Step inside to a ceramic-tiled foyer that opens into a spacious living room with gleaming natural hardwood floors, which continue into the adjoining dining area, creating a seamless flow for both daily living and entertaining. The centrally located kitchen features updated laminate plank flooring and connects directly to a rear family room filled with natural light, with a sliding glass door that opens to a private, tree-lined backyard and patio — ideal for quiet relaxation or outdoor gatherings. Upstairs, you’ll find three comfortable bedrooms and a stylishly updated full bath, all accented by rich hardwood floors. Downstairs, a second family room or recreation space boasts oversized egress windows, fresh paint, and brand-new carpet, providing a cozy retreat or flexible living area. The home also includes a large utility/laundry room with ample storage and a secondary gravel driveway offering additional parking alongside the new concrete drive. Recent updates include: new electrical panel, garage door opener, blown-in wall insulation, indoor and outdoor lighting, gutters and gutter guards, and modern finishes throughout. With tasteful improvements, abundant natural light, and a functional floor plan, this home is the ideal turnkey opportunity for those seeking style, space, and serenity in an established, peaceful neighborhood. A true gem in Painesville — ready to welcome you home.
Contact an agent
Home facts
- Year built:1963
- Listing Id #:5142511
- Added:22 day(s) ago
- Updated:August 16, 2025 at 07:12 AM
Rooms and interior
- Bedrooms:3
- Total bathrooms:1
- Full bathrooms:1
- Living area:1,480 sq. ft.
Heating and cooling
- Cooling:Central Air
- Heating:Forced Air
Structure and exterior
- Roof:Asphalt, Fiberglass
- Year built:1963
- Building area:1,480 sq. ft.
- Lot area:0.18 Acres
Utilities
- Water:Public
- Sewer:Public Sewer
Finances and disclosures
- Price:$204,000
- Price per sq. ft.:$137.84
- Tax amount:$2,223 (2024)
New listings near 200 Tiber Drive
- Open Sat, 1 to 3pmNew
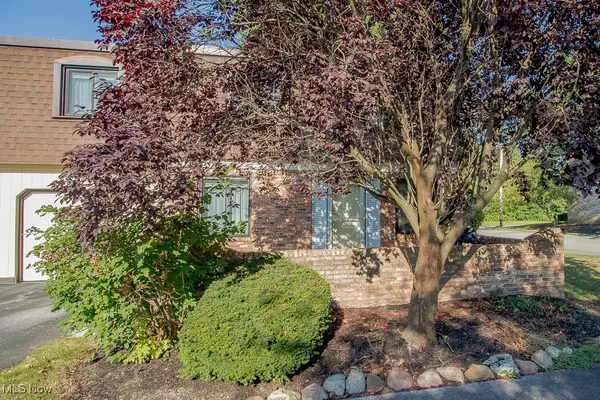 $159,900Active3 beds 2 baths
$159,900Active3 beds 2 baths1651 Mentor Avenue #3012, Painesville, OH 44077
MLS# 5148809Listed by: HOMESMART REAL ESTATE MOMENTUM LLC - New
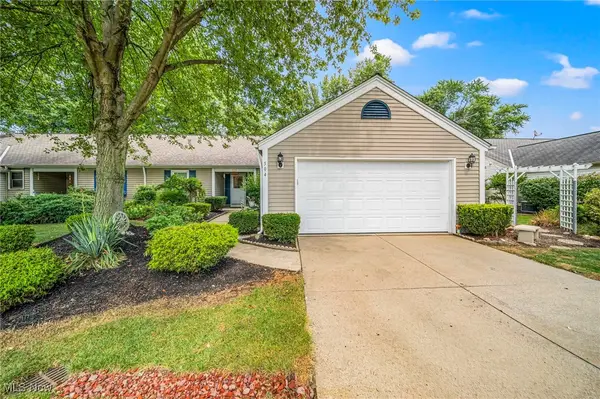 $219,900Active3 beds 2 baths1,312 sq. ft.
$219,900Active3 beds 2 baths1,312 sq. ft.504 Greenside Drive, Painesville, OH 44077
MLS# 5148725Listed by: RE/MAX RESULTS - Open Sat, 1 to 3pmNew
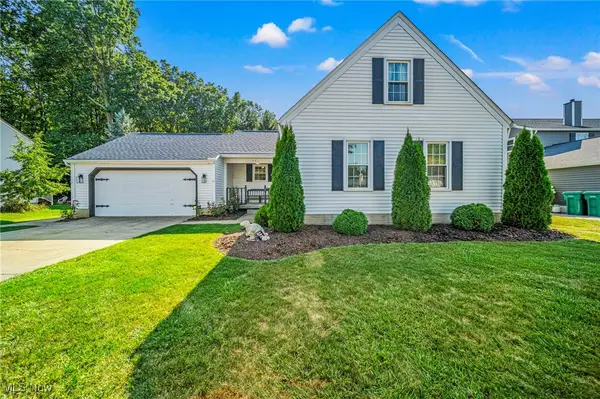 $275,000Active3 beds 2 baths1,392 sq. ft.
$275,000Active3 beds 2 baths1,392 sq. ft.791 Lanark Lane, Painesville, OH 44077
MLS# 5147570Listed by: MCDOWELL HOMES REAL ESTATE SERVICES - Open Sun, 12 to 1:30pmNew
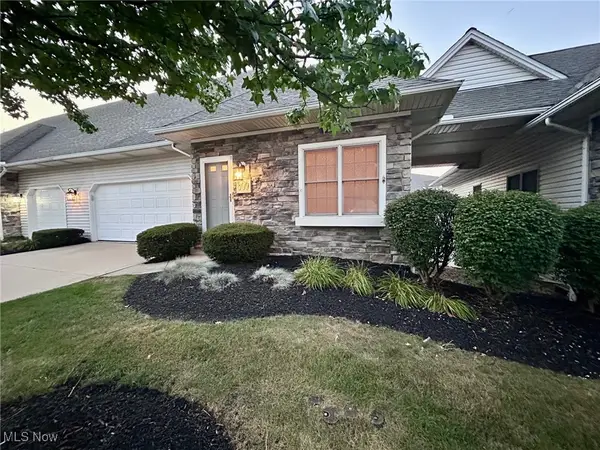 $299,900Active4 beds 3 baths2,818 sq. ft.
$299,900Active4 beds 3 baths2,818 sq. ft.809 Fiddlers Creek, Painesville, OH 44077
MLS# 5148699Listed by: MCDOWELL HOMES REAL ESTATE SERVICES - New
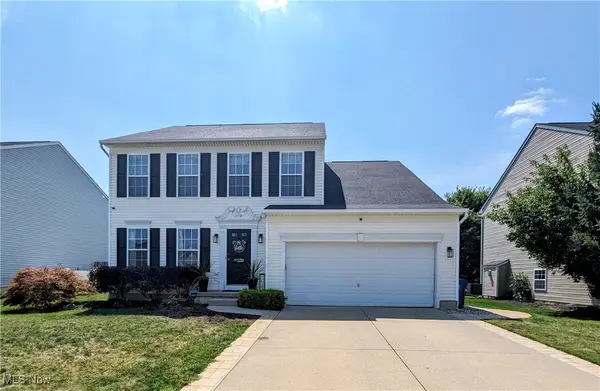 $350,000Active4 beds 3 baths2,268 sq. ft.
$350,000Active4 beds 3 baths2,268 sq. ft.530 Walker Lane, Painesville, OH 44077
MLS# 5147372Listed by: HOMESMART REAL ESTATE MOMENTUM LLC - Open Sun, 11am to 1pmNew
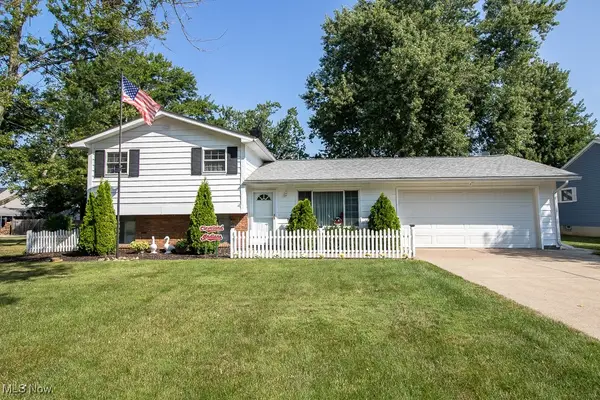 $269,900Active3 beds 2 baths2,042 sq. ft.
$269,900Active3 beds 2 baths2,042 sq. ft.74 Tuckmere Drive, Painesville, OH 44077
MLS# 5147765Listed by: HOMESMART REAL ESTATE MOMENTUM LLC - New
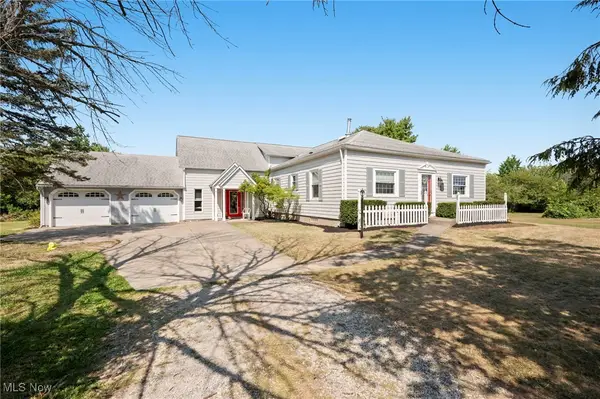 $339,900Active3 beds 3 baths2,638 sq. ft.
$339,900Active3 beds 3 baths2,638 sq. ft.7590 Brakeman Road, Painesville, OH 44077
MLS# 5146136Listed by: ENGEL & VLKERS DISTINCT - Open Sat, 11am to 1pmNew
 $249,900Active2 beds 2 baths
$249,900Active2 beds 2 baths733 Rivers Edge Lane, Painesville, OH 44077
MLS# 5148162Listed by: RE/MAX RESULTS - New
 $279,999Active4 beds 3 baths1,944 sq. ft.
$279,999Active4 beds 3 baths1,944 sq. ft.583 Trailwood Drive, Painesville, OH 44077
MLS# 5147161Listed by: PLATINUM REAL ESTATE - Open Sat, 1 to 3pmNew
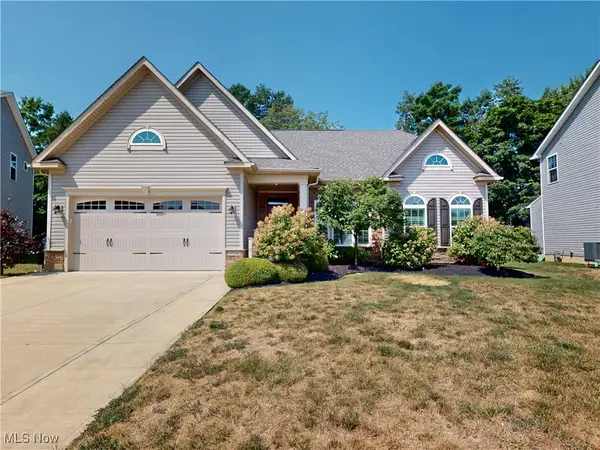 $475,000Active3 beds 2 baths1,712 sq. ft.
$475,000Active3 beds 2 baths1,712 sq. ft.1964 Torrey Park Trail, Painesville, OH 44077
MLS# 5148057Listed by: MCDOWELL HOMES REAL ESTATE SERVICES

