487 N Ashwood Lane, Painesville, OH 44077
Local realty services provided by:ERA Real Solutions Realty
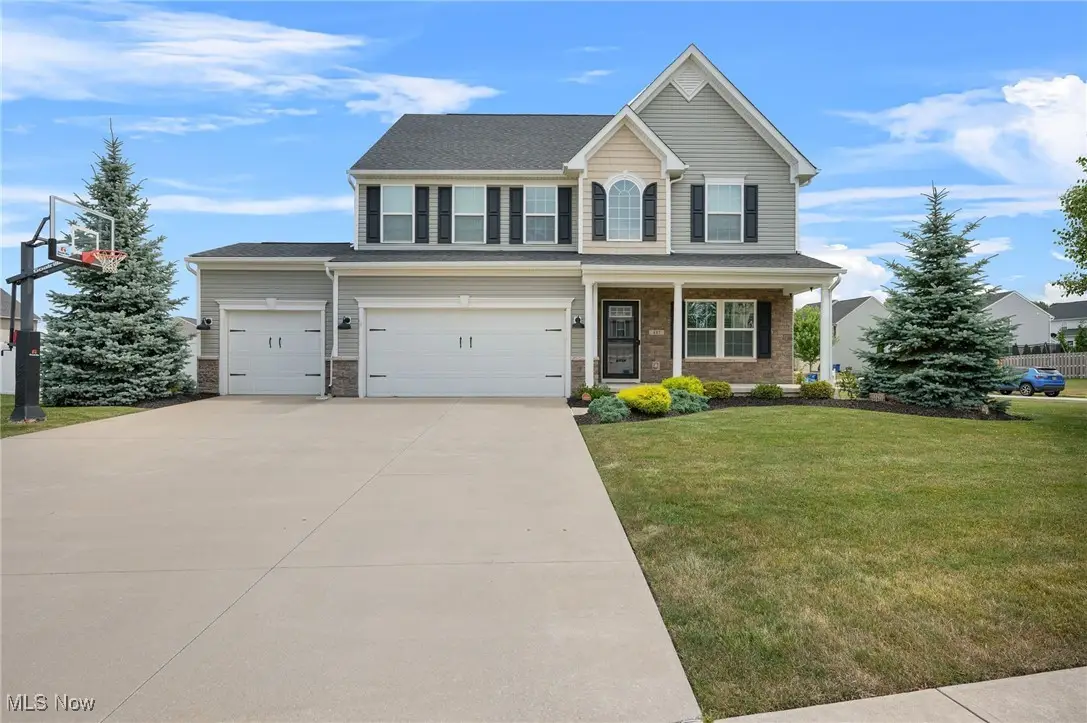
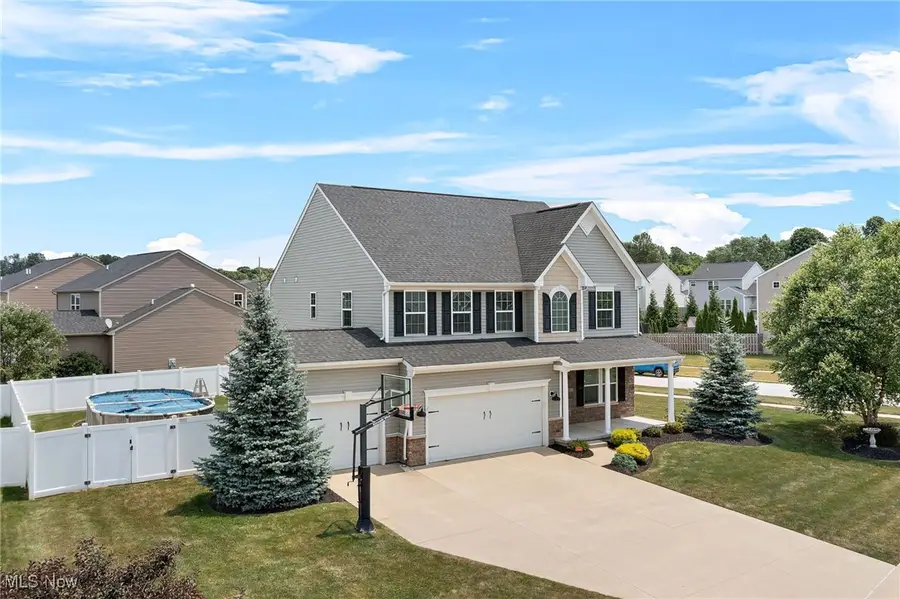
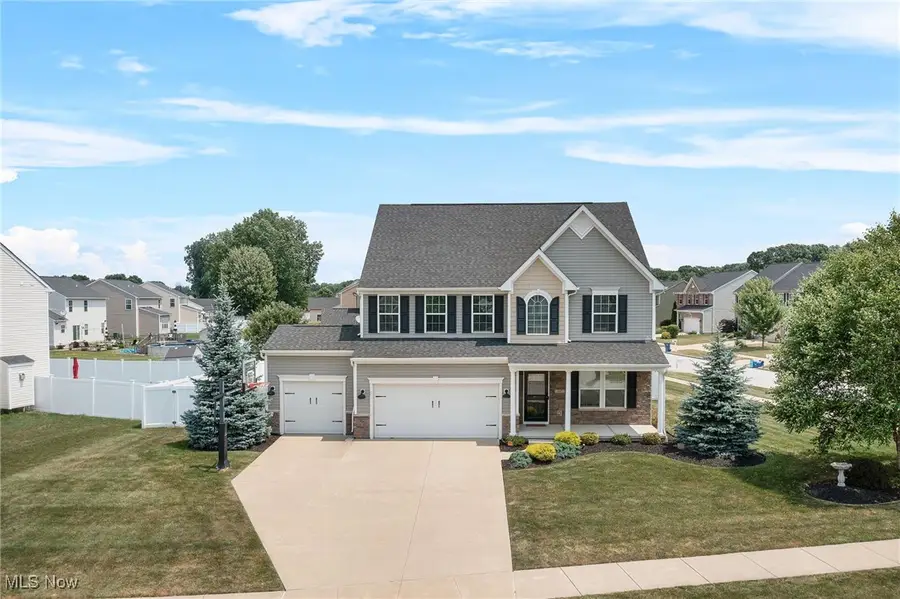
Listed by:tera somogyi
Office:keller williams living
MLS#:5137330
Source:OH_NORMLS
Price summary
- Price:$450,000
- Price per sq. ft.:$123.93
- Monthly HOA dues:$37.5
About this home
Tucked away in the highly sought-after Heisley Park neighborhood of Painesville, within the Riverside Local School District, this stunning two-story Colonial home embodies the perfect blend of luxury, space, and community charm. It is set against a backdrop of established landscaping, two lovely parks, winding walking trails, and serene ponds. The property welcomes you with an expansive three-car garage and a gracious front porch. Step inside to discover a beautifully upgraded interior: a gourmet kitchen adorned with granite countertops, stainless steel appliances, and a large center island perfect for entertaining; a vaulted-ceiling morning room bathed in natural light; and a cozy stone fireplace anchoring the open living space. The luxurious owner’s suite is a true retreat, boasting a spa-inspired bath and massive walk-in closets. A fully finished basement adds versatile space for a home theater, gym, or playroom. Outside, the backyard oasis shines with a sparkling pool, paver patio, and a six-foot vinyl privacy fence—creating the ultimate venue for unforgettable summertime gatherings. This home isn’t just a beautiful place to live—it’s a lifestyle statement in a warm, friendly neighborhood that offers sidewalks, outdoor recreation, and a welcoming atmosphere. It’s everything you’ve been dreaming of—and more.
Contact an agent
Home facts
- Year built:2015
- Listing Id #:5137330
- Added:28 day(s) ago
- Updated:August 16, 2025 at 07:12 AM
Rooms and interior
- Bedrooms:4
- Total bathrooms:4
- Full bathrooms:3
- Half bathrooms:1
- Living area:3,631 sq. ft.
Heating and cooling
- Cooling:Central Air
- Heating:Forced Air, Gas
Structure and exterior
- Roof:Asphalt, Fiberglass
- Year built:2015
- Building area:3,631 sq. ft.
- Lot area:0.29 Acres
Utilities
- Water:Public
- Sewer:Public Sewer
Finances and disclosures
- Price:$450,000
- Price per sq. ft.:$123.93
- Tax amount:$5,991 (2024)
New listings near 487 N Ashwood Lane
- Open Sat, 1 to 3pmNew
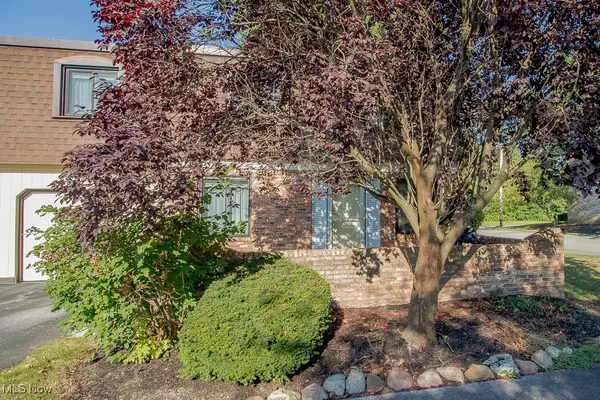 $159,900Active3 beds 2 baths
$159,900Active3 beds 2 baths1651 Mentor Avenue #3012, Painesville, OH 44077
MLS# 5148809Listed by: HOMESMART REAL ESTATE MOMENTUM LLC - New
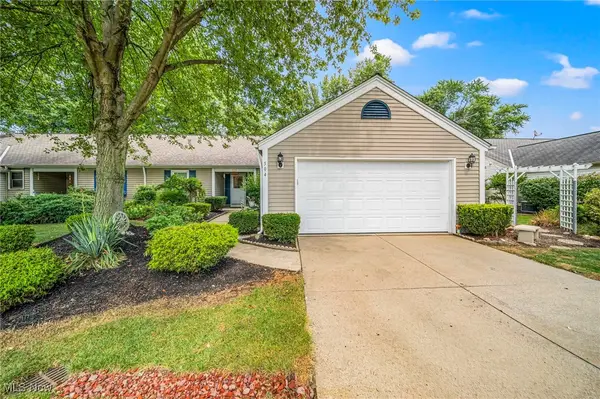 $219,900Active3 beds 2 baths1,312 sq. ft.
$219,900Active3 beds 2 baths1,312 sq. ft.504 Greenside Drive, Painesville, OH 44077
MLS# 5148725Listed by: RE/MAX RESULTS - Open Sat, 1 to 3pmNew
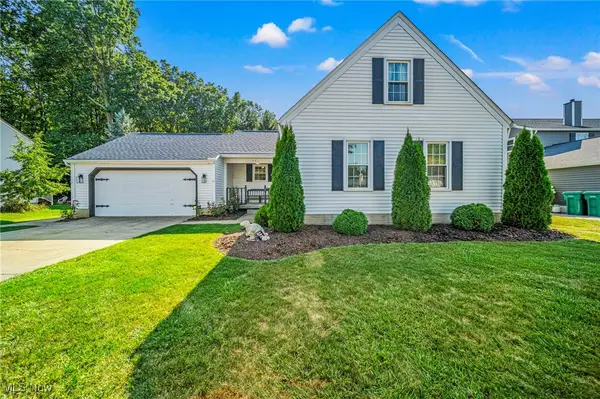 $275,000Active3 beds 2 baths1,392 sq. ft.
$275,000Active3 beds 2 baths1,392 sq. ft.791 Lanark Lane, Painesville, OH 44077
MLS# 5147570Listed by: MCDOWELL HOMES REAL ESTATE SERVICES - Open Sun, 12 to 1:30pmNew
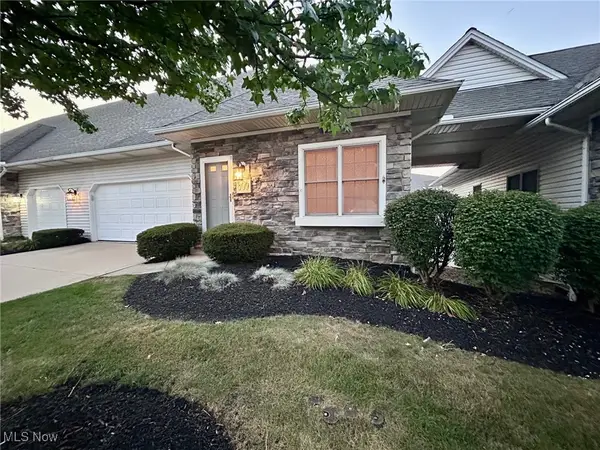 $299,900Active4 beds 3 baths2,818 sq. ft.
$299,900Active4 beds 3 baths2,818 sq. ft.809 Fiddlers Creek, Painesville, OH 44077
MLS# 5148699Listed by: MCDOWELL HOMES REAL ESTATE SERVICES - New
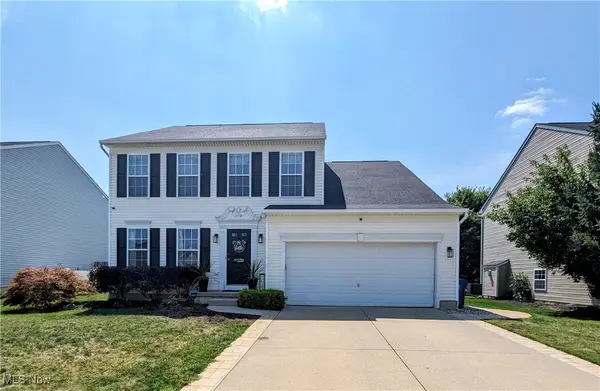 $350,000Active4 beds 3 baths2,268 sq. ft.
$350,000Active4 beds 3 baths2,268 sq. ft.530 Walker Lane, Painesville, OH 44077
MLS# 5147372Listed by: HOMESMART REAL ESTATE MOMENTUM LLC - Open Sun, 11am to 1pmNew
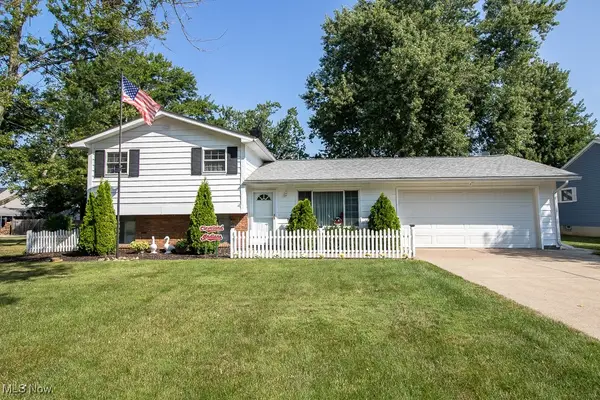 $269,900Active3 beds 2 baths2,042 sq. ft.
$269,900Active3 beds 2 baths2,042 sq. ft.74 Tuckmere Drive, Painesville, OH 44077
MLS# 5147765Listed by: HOMESMART REAL ESTATE MOMENTUM LLC - New
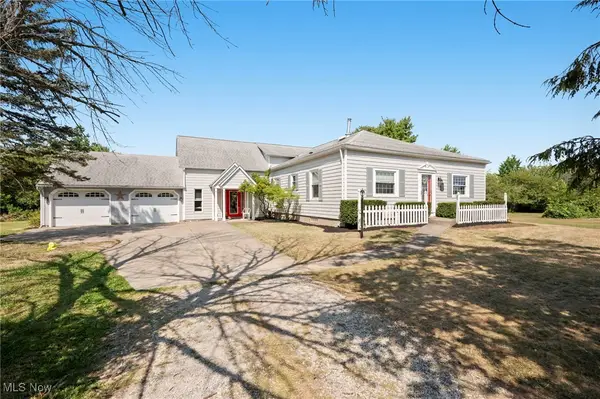 $339,900Active3 beds 3 baths2,638 sq. ft.
$339,900Active3 beds 3 baths2,638 sq. ft.7590 Brakeman Road, Painesville, OH 44077
MLS# 5146136Listed by: ENGEL & VLKERS DISTINCT - Open Sat, 11am to 1pmNew
 $249,900Active2 beds 2 baths
$249,900Active2 beds 2 baths733 Rivers Edge Lane, Painesville, OH 44077
MLS# 5148162Listed by: RE/MAX RESULTS - New
 $279,999Active4 beds 3 baths1,944 sq. ft.
$279,999Active4 beds 3 baths1,944 sq. ft.583 Trailwood Drive, Painesville, OH 44077
MLS# 5147161Listed by: PLATINUM REAL ESTATE - Open Sat, 1 to 3pmNew
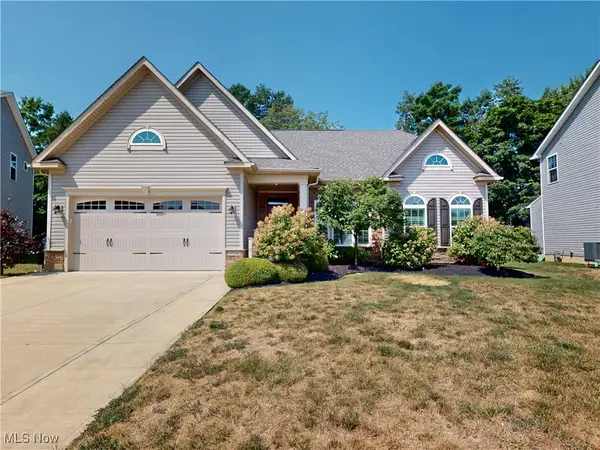 $475,000Active3 beds 2 baths1,712 sq. ft.
$475,000Active3 beds 2 baths1,712 sq. ft.1964 Torrey Park Trail, Painesville, OH 44077
MLS# 5148057Listed by: MCDOWELL HOMES REAL ESTATE SERVICES

