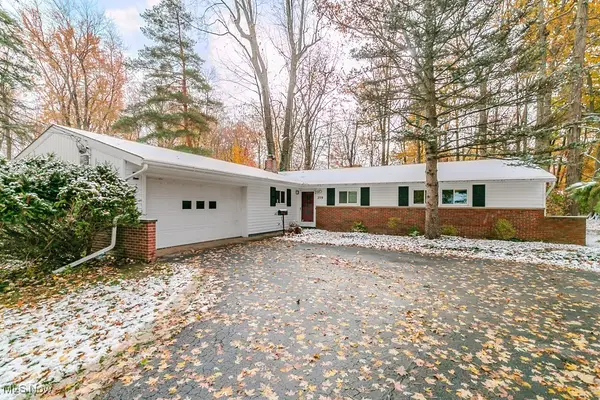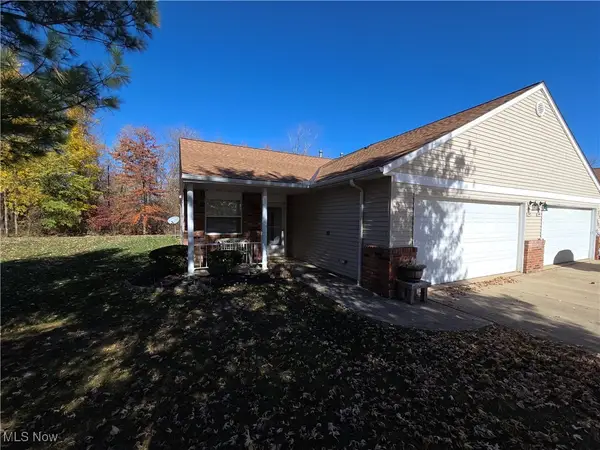525 Morgan Drive, Painesville, OH 44077
Local realty services provided by:ERA Real Solutions Realty
Listed by: asa a cox, daniel f kanuk
Office: century 21 asa cox homes
MLS#:5154879
Source:OH_NORMLS
Price summary
- Price:$244,900
- Price per sq. ft.:$151.17
About this home
Welcome to 525 Morgan Street, a beautiful, well-maintained property on an over half-acre lot on a quiet street in Painesville Township, Ohio. This ranch-style home is move-in ready with recently installed carpeting in all four bedrooms, and new LVP flooring in the spacious Eat-In kitchen. The home also features two full bathrooms, a huge 19x28 Living Room, and a Laundry Room with an easy to access furnace and water heater. All appliances stay. The septic system was recently pumped out and inspected. Adjacent to the house is a large 36x38 four-car detached garage with electricity and a 9x12 storage shed. The backyard is also fully fenced in for your security needs. Enjoy quiet evenings by the fire in the fire pit with benches that stay with the property. The owners will pay for a one-year home warranty for the peace-of-mind of the new owner. This rare find is ready for you to marvel at it's many great features, so schedule your appointment today.
Contact an agent
Home facts
- Year built:1955
- Listing ID #:5154879
- Added:69 day(s) ago
- Updated:November 19, 2025 at 05:43 PM
Rooms and interior
- Bedrooms:4
- Total bathrooms:2
- Full bathrooms:2
- Living area:1,620 sq. ft.
Heating and cooling
- Cooling:Window Units
- Heating:Forced Air, Gas
Structure and exterior
- Roof:Asphalt, Fiberglass
- Year built:1955
- Building area:1,620 sq. ft.
- Lot area:0.55 Acres
Utilities
- Water:Public
- Sewer:Septic Tank
Finances and disclosures
- Price:$244,900
- Price per sq. ft.:$151.17
- Tax amount:$3,871 (2024)
New listings near 525 Morgan Drive
- Open Sun, 11am to 1pmNew
 $530,000Active5 beds 3 baths
$530,000Active5 beds 3 baths1607 Del Monte Way, Painesville, OH 44077
MLS# 5172301Listed by: KELLER WILLIAMS LIVING  $134,900Pending3 beds 2 baths1,770 sq. ft.
$134,900Pending3 beds 2 baths1,770 sq. ft.1256 Crescent Drive, Painesville, OH 44077
MLS# 5172057Listed by: KIMBERLY'S REALTY CORP- New
 $297,000Active3 beds 3 baths1,519 sq. ft.
$297,000Active3 beds 3 baths1,519 sq. ft.5876 Woodhill Street, Painesville, OH 44077
MLS# 5172188Listed by: COLDWELL BANKER SCHMIDT REALTY  $299,500Pending3 beds 2 baths1,932 sq. ft.
$299,500Pending3 beds 2 baths1,932 sq. ft.359 Chesapeake Cove, Painesville, OH 44077
MLS# 5171403Listed by: PLATINUM REAL ESTATE $200,000Pending3 beds 2 baths1,728 sq. ft.
$200,000Pending3 beds 2 baths1,728 sq. ft.259 Coventry Drive, Painesville, OH 44077
MLS# 5171297Listed by: KELLER WILLIAMS GREATER CLEVELAND NORTHEAST $169,900Pending3 beds 2 baths
$169,900Pending3 beds 2 baths1651 Mentor Avenue #1308, Painesville, OH 44077
MLS# 5171092Listed by: RE/MAX TRADITIONS $289,900Pending3 beds 2 baths2,035 sq. ft.
$289,900Pending3 beds 2 baths2,035 sq. ft.1104 Fanwood Court, Painesville, OH 44077
MLS# 5171014Listed by: MCDOWELL HOMES REAL ESTATE SERVICES- New
 $222,500Active3 beds 3 baths1,560 sq. ft.
$222,500Active3 beds 3 baths1,560 sq. ft.718 Pine Spring Drive, Painesville, OH 44077
MLS# 5169443Listed by: BERKSHIRE HATHAWAY HOMESERVICES PROFESSIONAL REALTY  $99,900Pending3 beds 1 baths864 sq. ft.
$99,900Pending3 beds 1 baths864 sq. ft.832 North Avenue, Painesville, OH 44077
MLS# 5170623Listed by: RE/MAX RESULTS $180,000Pending2 beds 2 baths1,412 sq. ft.
$180,000Pending2 beds 2 baths1,412 sq. ft.712 N Creek Drive, Painesville, OH 44077
MLS# 5170795Listed by: CENTURY 21 HOMESTAR
