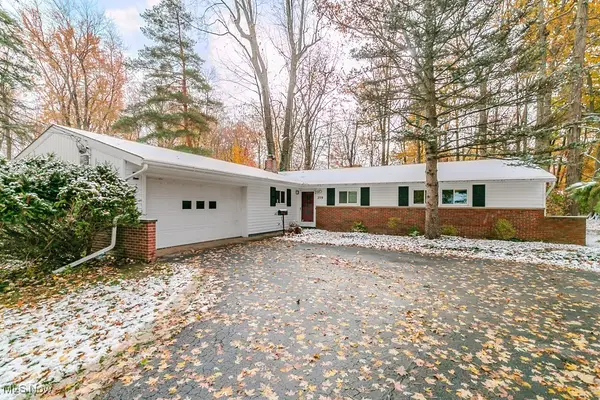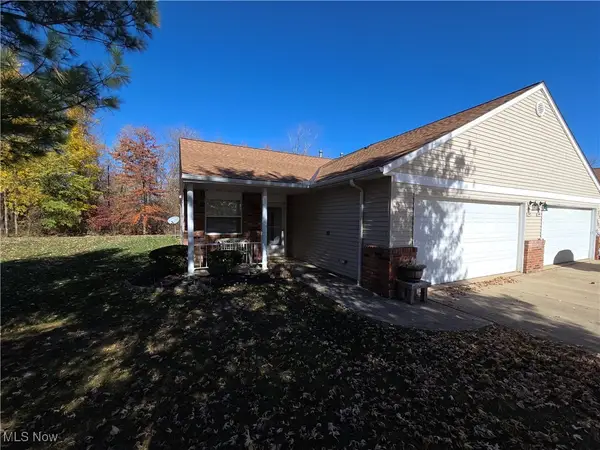8134 Timberlane Drive, Painesville, OH 44077
Local realty services provided by:ERA Real Solutions Realty
8134 Timberlane Drive,Painesville, OH 44077
$250,000
- 4 Beds
- 2 Baths
- 2,067 sq. ft.
- Single family
- Pending
Listed by: denise a quiggle
Office: mcdowell homes real estate services
MLS#:5161315
Source:OH_NORMLS
Price summary
- Price:$250,000
- Price per sq. ft.:$120.95
About this home
Welcome to your hidden gem, tucked away on nearly an acre of natural beauty! Step inside to a spacious main floor featuring a wonderful eat-in kitchen with hard-surface counters, abundant cabinet space, and all appliances with easy access to the cozy dining room. The dining room boasts a fireplace, built-ins, and French doors that open to the patio, perfect for enjoying stunning backyard views. Just off the dining area is a large living room, ideal for gatherings. A versatile first-floor room which was being used as a bedroom, could serve as a bedroom or home office. The huge back den with access to the back yard, offers serene, picture-perfect views you'll love year-round. Upstairs, you will find three generously sized bedrooms, each offering ample closet space. The master boasts a large walk in closet and personal access to the large bathroom featuring double sinks. Rounding out the home the attached two-car garage and first floor laundry. There is a mudroom between the garage and kitchen and laundry with abundant storage, perfect for seasonal outerwear or even extra pantry space.
Don't miss the chance to make this wooded oasis your own. Bring your personal touches and enjoy the peaceful retreat you've been searching for!
Contact an agent
Home facts
- Year built:1972
- Listing ID #:5161315
- Added:48 day(s) ago
- Updated:November 19, 2025 at 06:39 PM
Rooms and interior
- Bedrooms:4
- Total bathrooms:2
- Full bathrooms:1
- Half bathrooms:1
- Living area:2,067 sq. ft.
Heating and cooling
- Cooling:Central Air
- Heating:Forced Air
Structure and exterior
- Roof:Asphalt, Fiberglass
- Year built:1972
- Building area:2,067 sq. ft.
- Lot area:0.81 Acres
Utilities
- Water:Well
- Sewer:Septic Tank
Finances and disclosures
- Price:$250,000
- Price per sq. ft.:$120.95
- Tax amount:$4,196 (2024)
New listings near 8134 Timberlane Drive
- Open Sun, 11am to 1pmNew
 $530,000Active5 beds 3 baths
$530,000Active5 beds 3 baths1607 Del Monte Way, Painesville, OH 44077
MLS# 5172301Listed by: KELLER WILLIAMS LIVING  $134,900Pending3 beds 2 baths1,770 sq. ft.
$134,900Pending3 beds 2 baths1,770 sq. ft.1256 Crescent Drive, Painesville, OH 44077
MLS# 5172057Listed by: KIMBERLY'S REALTY CORP- New
 $297,000Active3 beds 3 baths1,519 sq. ft.
$297,000Active3 beds 3 baths1,519 sq. ft.5876 Woodhill Street, Painesville, OH 44077
MLS# 5172188Listed by: COLDWELL BANKER SCHMIDT REALTY  $299,500Pending3 beds 2 baths1,932 sq. ft.
$299,500Pending3 beds 2 baths1,932 sq. ft.359 Chesapeake Cove, Painesville, OH 44077
MLS# 5171403Listed by: PLATINUM REAL ESTATE $200,000Pending3 beds 2 baths1,728 sq. ft.
$200,000Pending3 beds 2 baths1,728 sq. ft.259 Coventry Drive, Painesville, OH 44077
MLS# 5171297Listed by: KELLER WILLIAMS GREATER CLEVELAND NORTHEAST $169,900Pending3 beds 2 baths
$169,900Pending3 beds 2 baths1651 Mentor Avenue #1308, Painesville, OH 44077
MLS# 5171092Listed by: RE/MAX TRADITIONS $289,900Pending3 beds 2 baths2,035 sq. ft.
$289,900Pending3 beds 2 baths2,035 sq. ft.1104 Fanwood Court, Painesville, OH 44077
MLS# 5171014Listed by: MCDOWELL HOMES REAL ESTATE SERVICES- New
 $222,500Active3 beds 3 baths1,560 sq. ft.
$222,500Active3 beds 3 baths1,560 sq. ft.718 Pine Spring Drive, Painesville, OH 44077
MLS# 5169443Listed by: BERKSHIRE HATHAWAY HOMESERVICES PROFESSIONAL REALTY  $99,900Pending3 beds 1 baths864 sq. ft.
$99,900Pending3 beds 1 baths864 sq. ft.832 North Avenue, Painesville, OH 44077
MLS# 5170623Listed by: RE/MAX RESULTS $180,000Pending2 beds 2 baths1,412 sq. ft.
$180,000Pending2 beds 2 baths1,412 sq. ft.712 N Creek Drive, Painesville, OH 44077
MLS# 5170795Listed by: CENTURY 21 HOMESTAR
