838 Riverside Drive, Painesville, OH 44077
Local realty services provided by:ERA Real Solutions Realty
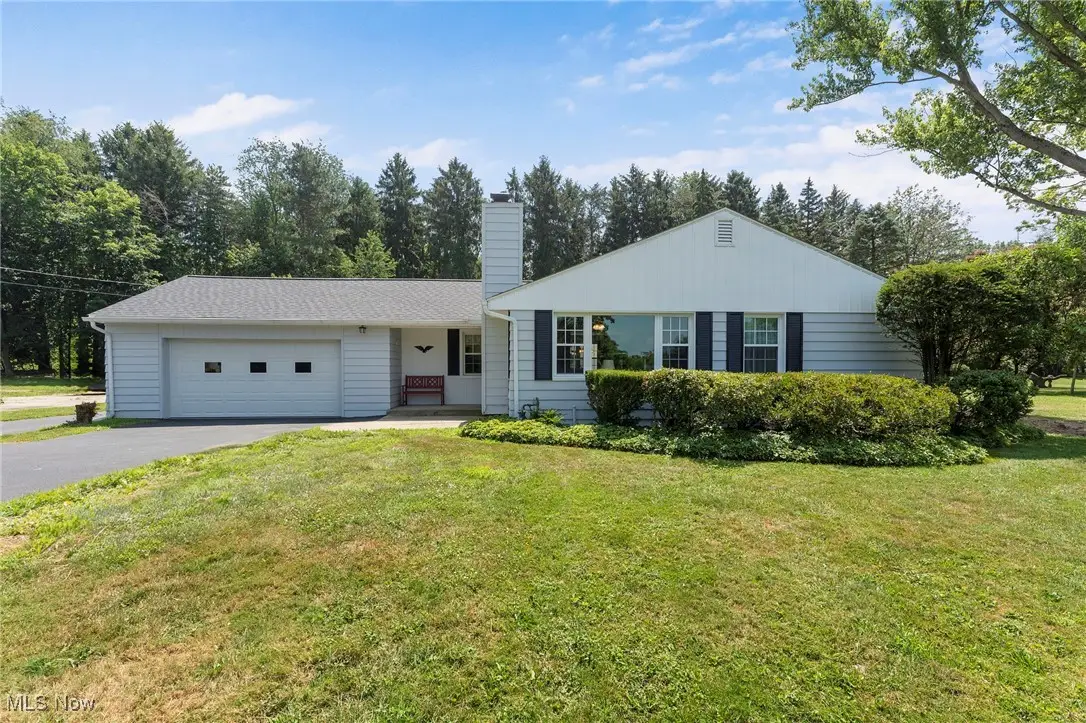
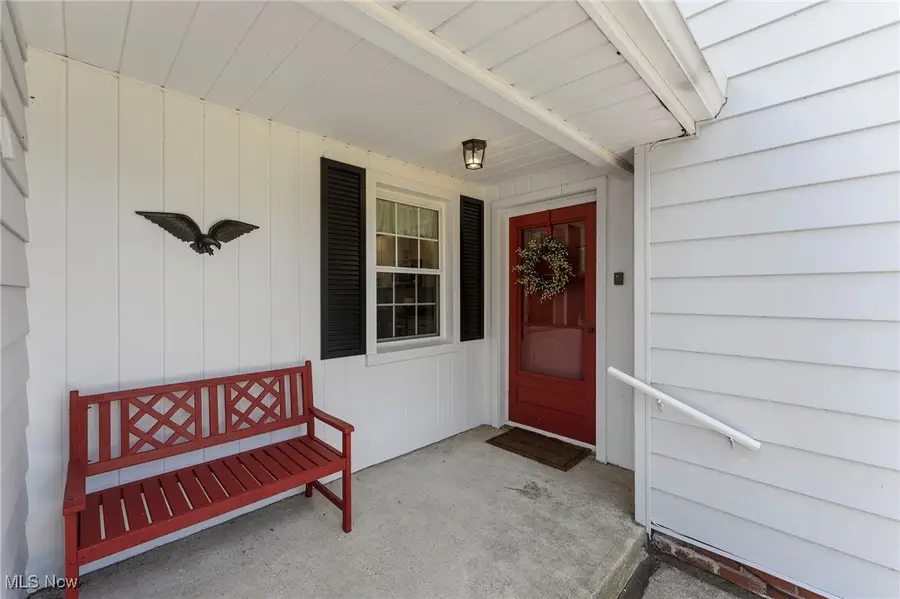
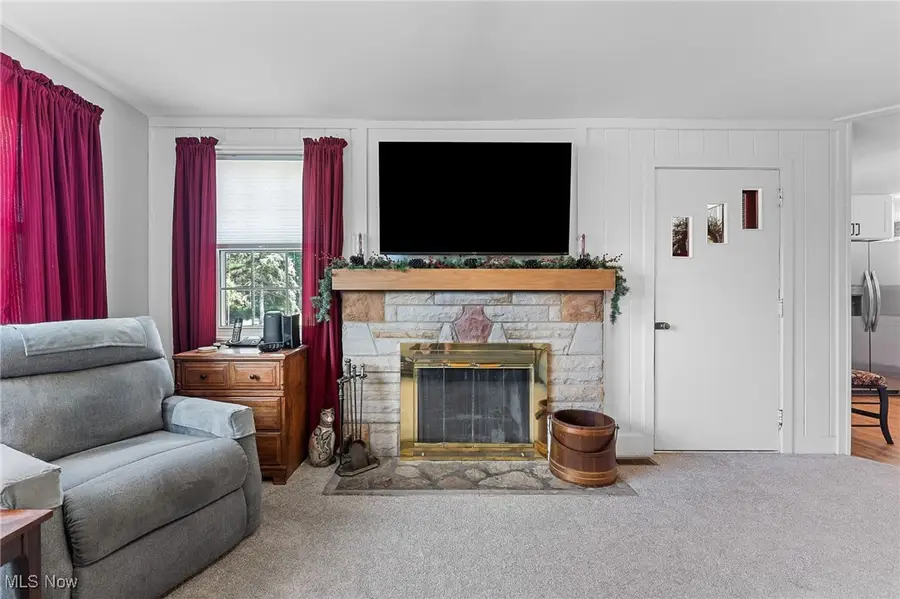
Listed by:brady a secre
Office:exp realty, llc.
MLS#:5137278
Source:OH_NORMLS
Price summary
- Price:$349,900
- Price per sq. ft.:$163.89
About this home
MOVE RIGHT INTO THIS COMPLETELY renovated 3-bedroom, 2.5 bath ranch on 1.06 acres with over $200k in upgrades. Just steps from Riverside High School. This fantastic one-level home features a brand-new eat-in kitchen with leathered granite countertops, updated appliances, and a walk-in pantry. The formal dining room opens to a spacious living room centered around a stone fireplace. A charming hallway with built-in storage and bookshelves separates the bedrooms, providing privacy. Convenient first-floor laundry is centrally located near bedrooms and baths. There is modern lighting throughout, all new flooring, updated décor, and fresh interior and exterior paint. Major mechanical upgrades include a newer roof, windows, furnace, and hot water tank, updated plumbing and electrical, a waterproofed basement, rear patio, additional garage, and driveway. The finished lower level includes a large recreation room with a pool table, a half bath with a urinal, and plenty of space for entertaining, gaming, or casual gatherings. Exterior features: double attached garage with 22x20 front load garage and 22 x20 attached workshop, plus a 32 x30 2/3-car- detached garage built in 2024—ideal for extra storage, hobbies, or car enthusiasts. The property features a large rear patio, a covered front porch, and updated landscaping, completing the picture. All work is professionally completed. Schedule your private showing today!
Contact an agent
Home facts
- Year built:1950
- Listing Id #:5137278
- Added:37 day(s) ago
- Updated:August 16, 2025 at 07:12 AM
Rooms and interior
- Bedrooms:3
- Total bathrooms:3
- Full bathrooms:2
- Half bathrooms:1
- Living area:2,135 sq. ft.
Heating and cooling
- Cooling:Central Air
- Heating:Forced Air, Gas
Structure and exterior
- Roof:Asphalt, Fiberglass
- Year built:1950
- Building area:2,135 sq. ft.
- Lot area:1.06 Acres
Utilities
- Water:Public
- Sewer:Public Sewer
Finances and disclosures
- Price:$349,900
- Price per sq. ft.:$163.89
- Tax amount:$3,996 (2024)
New listings near 838 Riverside Drive
- Open Sat, 1 to 3pmNew
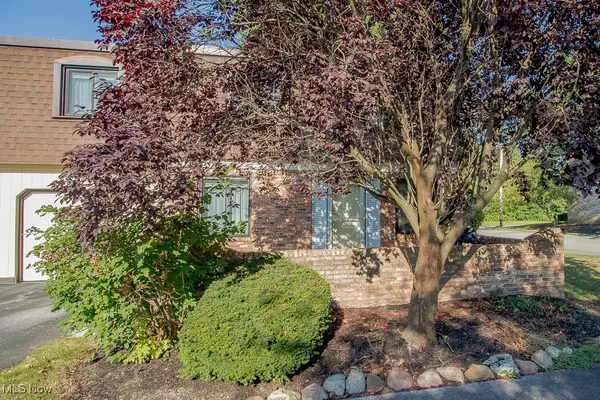 $159,900Active3 beds 2 baths
$159,900Active3 beds 2 baths1651 Mentor Avenue #3012, Painesville, OH 44077
MLS# 5148809Listed by: HOMESMART REAL ESTATE MOMENTUM LLC - New
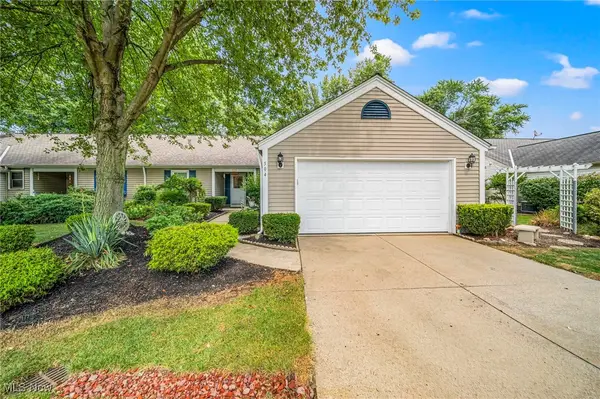 $219,900Active3 beds 2 baths1,312 sq. ft.
$219,900Active3 beds 2 baths1,312 sq. ft.504 Greenside Drive, Painesville, OH 44077
MLS# 5148725Listed by: RE/MAX RESULTS - Open Sat, 1 to 3pmNew
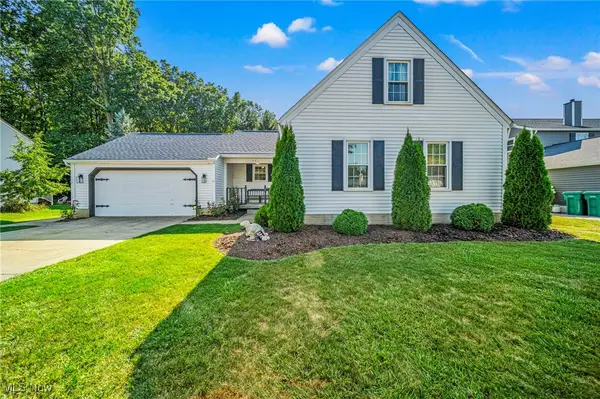 $275,000Active3 beds 2 baths1,392 sq. ft.
$275,000Active3 beds 2 baths1,392 sq. ft.791 Lanark Lane, Painesville, OH 44077
MLS# 5147570Listed by: MCDOWELL HOMES REAL ESTATE SERVICES - Open Sun, 12 to 1:30pmNew
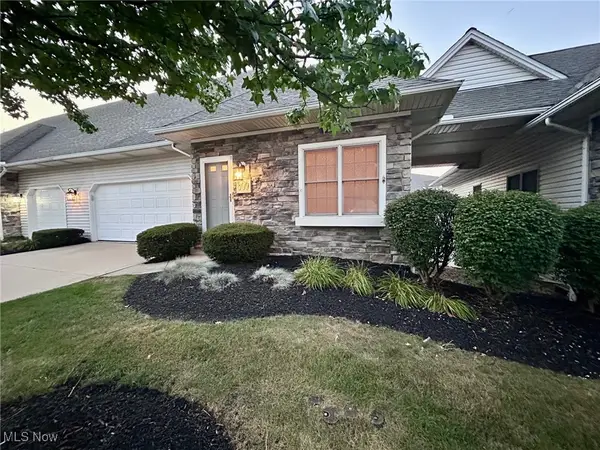 $299,900Active4 beds 3 baths2,818 sq. ft.
$299,900Active4 beds 3 baths2,818 sq. ft.809 Fiddlers Creek, Painesville, OH 44077
MLS# 5148699Listed by: MCDOWELL HOMES REAL ESTATE SERVICES - New
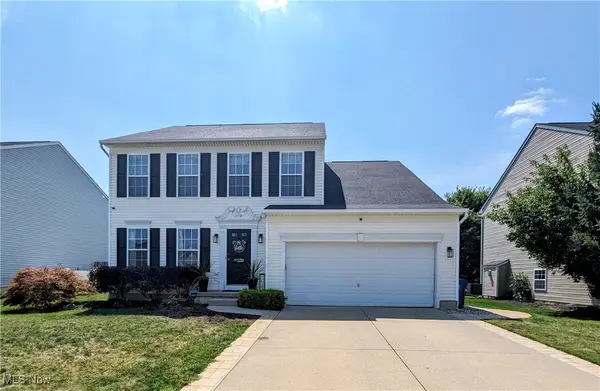 $350,000Active4 beds 3 baths2,268 sq. ft.
$350,000Active4 beds 3 baths2,268 sq. ft.530 Walker Lane, Painesville, OH 44077
MLS# 5147372Listed by: HOMESMART REAL ESTATE MOMENTUM LLC - Open Sun, 11am to 1pmNew
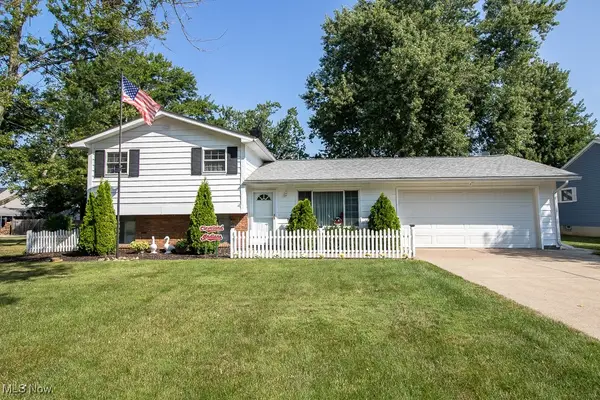 $269,900Active3 beds 2 baths2,042 sq. ft.
$269,900Active3 beds 2 baths2,042 sq. ft.74 Tuckmere Drive, Painesville, OH 44077
MLS# 5147765Listed by: HOMESMART REAL ESTATE MOMENTUM LLC - New
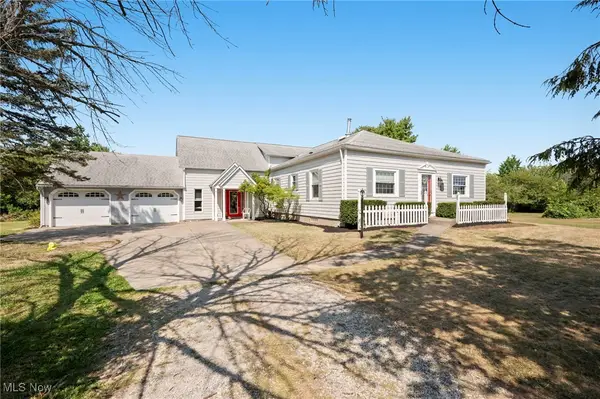 $339,900Active3 beds 3 baths2,638 sq. ft.
$339,900Active3 beds 3 baths2,638 sq. ft.7590 Brakeman Road, Painesville, OH 44077
MLS# 5146136Listed by: ENGEL & VLKERS DISTINCT - Open Sat, 11am to 1pmNew
 $249,900Active2 beds 2 baths
$249,900Active2 beds 2 baths733 Rivers Edge Lane, Painesville, OH 44077
MLS# 5148162Listed by: RE/MAX RESULTS - New
 $279,999Active4 beds 3 baths1,944 sq. ft.
$279,999Active4 beds 3 baths1,944 sq. ft.583 Trailwood Drive, Painesville, OH 44077
MLS# 5147161Listed by: PLATINUM REAL ESTATE - Open Sat, 1 to 3pmNew
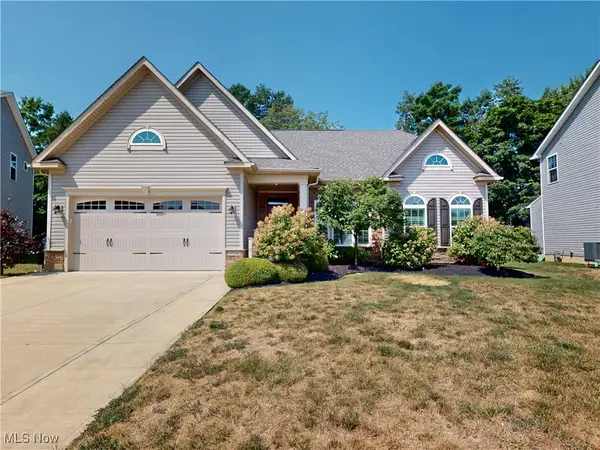 $475,000Active3 beds 2 baths1,712 sq. ft.
$475,000Active3 beds 2 baths1,712 sq. ft.1964 Torrey Park Trail, Painesville, OH 44077
MLS# 5148057Listed by: MCDOWELL HOMES REAL ESTATE SERVICES

