10006 Beaconsfield Drive, Parma Heights, OH 44130
Local realty services provided by:ERA Real Solutions Realty
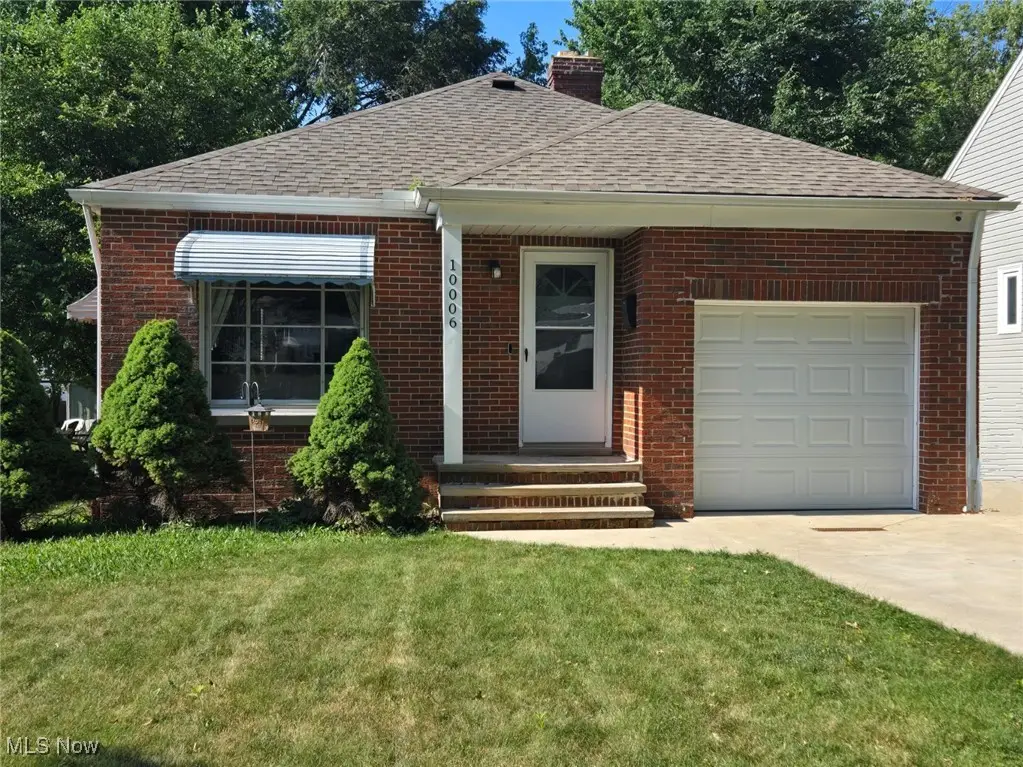
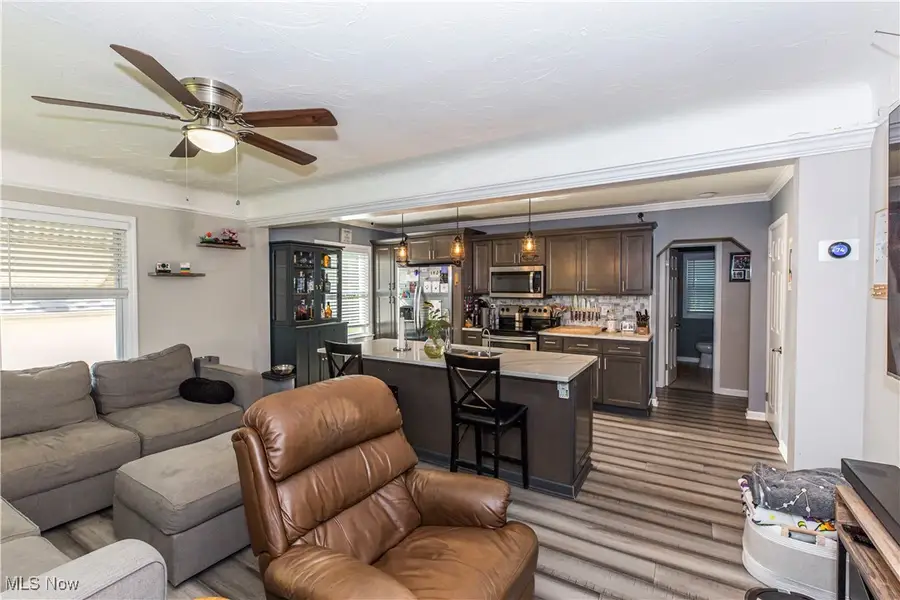
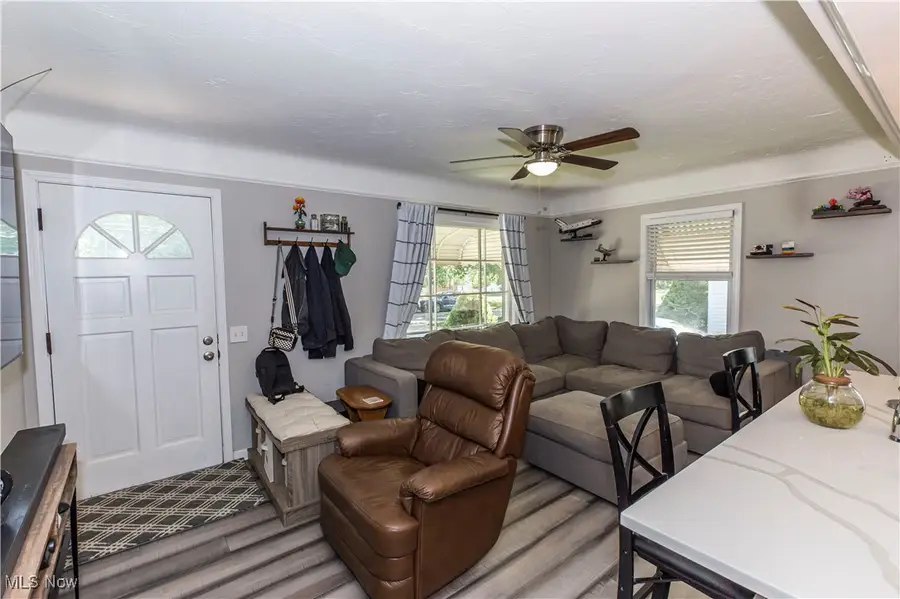
Listed by:amee henderson
Office:coldwell banker schmidt realty
MLS#:5135397
Source:OH_NORMLS
Price summary
- Price:$205,000
- Price per sq. ft.:$109.51
About this home
Fully Renovated Brick Ranch – Move-In Ready!
Welcome to this beautifully updated brick ranch which is renovated from top to bottom, updates include: roof, furnace, central air, hot water tank, driveway, windows, gutters, garage door, and screen doors. The open-concept main floor offers stunning kitchen cabinets, stainless steel appliances, quartz countertops, updated flooring, and modern fixtures throughout.
Both bathrooms have been completely redone with new plumbing, sinks, toilets, and a ceramic tile tub surround on the main level. A finished rec room adds even more functional living space. Updated electrical throughout including electric vehicle charger. This home is completely wired for high speed internet and data. Hard wired ethernet connections with patch panel in basement. Electric 240 volt 20 amp outlet in garage for car charger. There also is a "walkup" attic perfect for storage or ready to finish for extra living space.
Absolutely nothing to do but move in and enjoy!
Contact an agent
Home facts
- Year built:1949
- Listing Id #:5135397
- Added:36 day(s) ago
- Updated:August 16, 2025 at 07:12 AM
Rooms and interior
- Bedrooms:2
- Total bathrooms:2
- Full bathrooms:1
- Half bathrooms:1
- Living area:1,872 sq. ft.
Heating and cooling
- Cooling:Central Air
- Heating:Forced Air, Gas
Structure and exterior
- Roof:Shingle
- Year built:1949
- Building area:1,872 sq. ft.
- Lot area:0.15 Acres
Utilities
- Water:Public
- Sewer:Public Sewer
Finances and disclosures
- Price:$205,000
- Price per sq. ft.:$109.51
- Tax amount:$3,486 (2024)
New listings near 10006 Beaconsfield Drive
- Open Sun, 1 to 3pmNew
 $200,000Active3 beds 1 baths
$200,000Active3 beds 1 baths9355 Newkirk Drive, Parma Heights, OH 44130
MLS# 5147604Listed by: RE/MAX ABOVE & BEYOND  $239,900Pending3 beds 2 baths2,253 sq. ft.
$239,900Pending3 beds 2 baths2,253 sq. ft.7035 Maplewood Road, Parma Heights, OH 44130
MLS# 5141924Listed by: EXP REALTY, LLC.- New
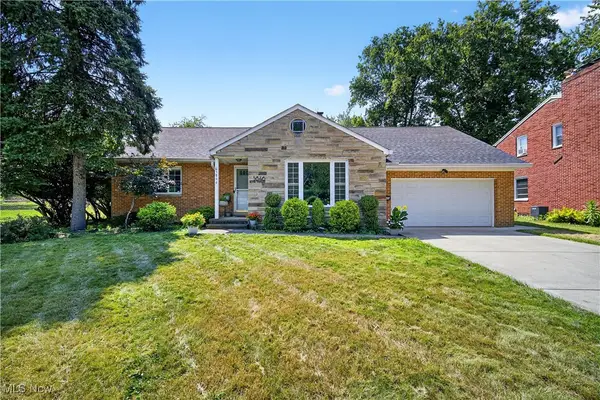 $349,999Active4 beds 3 baths3,625 sq. ft.
$349,999Active4 beds 3 baths3,625 sq. ft.5846 Royal Parkway Drive, Parma Heights, OH 44130
MLS# 5146978Listed by: OHIO BROKER DIRECT - New
 $210,000Active3 beds 2 baths1,768 sq. ft.
$210,000Active3 beds 2 baths1,768 sq. ft.11568 Woodview Boulevard, Parma Heights, OH 44130
MLS# 5146935Listed by: REAL OF OHIO  $239,000Pending3 beds 1 baths1,931 sq. ft.
$239,000Pending3 beds 1 baths1,931 sq. ft.6988 Maplewood Road, Parma Heights, OH 44130
MLS# 5146258Listed by: RE/MAX TRANSITIONS $124,900Pending2 beds 1 baths883 sq. ft.
$124,900Pending2 beds 1 baths883 sq. ft.6363 Olde York Road, Parma Heights, OH 44130
MLS# 5145510Listed by: RE/MAX ABOVE & BEYOND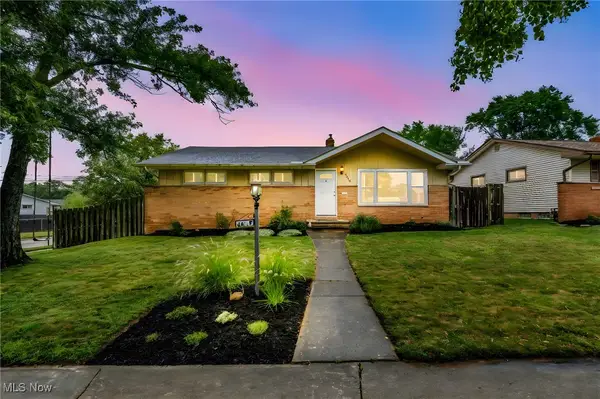 $264,900Pending3 beds 3 baths2,155 sq. ft.
$264,900Pending3 beds 3 baths2,155 sq. ft.6639 Kingsdale Boulevard, Parma Heights, OH 44130
MLS# 5146522Listed by: EXP REALTY, LLC. $234,900Pending3 beds 2 baths1,795 sq. ft.
$234,900Pending3 beds 2 baths1,795 sq. ft.6258 Anita Drive, Parma Heights, OH 44130
MLS# 5145597Listed by: BERKSHIRE HATHAWAY HOMESERVICES LUCIEN REALTY $180,000Pending3 beds 1 baths1,064 sq. ft.
$180,000Pending3 beds 1 baths1,064 sq. ft.6665 Rochelle Boulevard, Parma Heights, OH 44130
MLS# 5144910Listed by: REALTY TRUST SERVICES, LLC- Open Sun, 1 to 3pm
 $225,000Active3 beds 1 baths1,299 sq. ft.
$225,000Active3 beds 1 baths1,299 sq. ft.6883 Beresford Avenue, Parma Heights, OH 44130
MLS# 5141920Listed by: KELLER WILLIAMS ELEVATE
