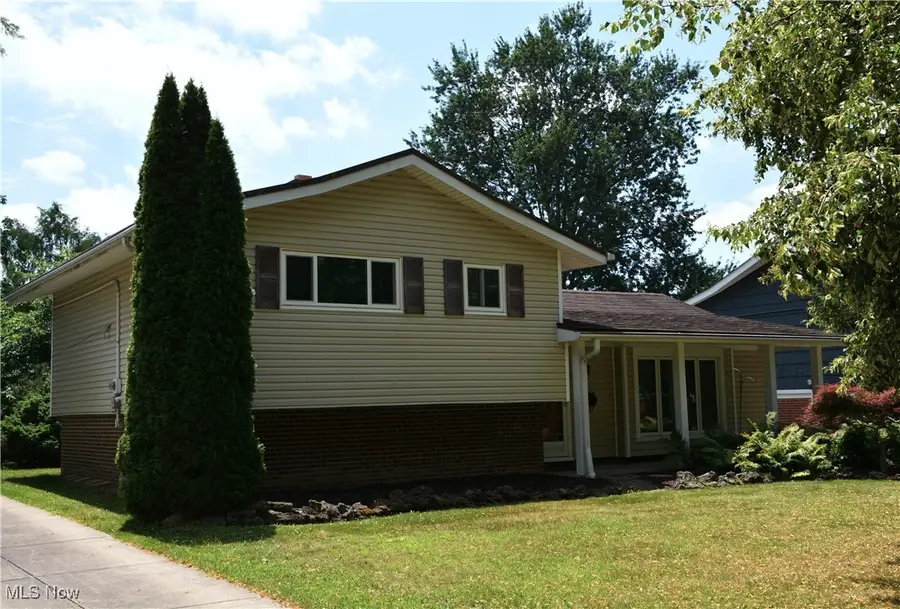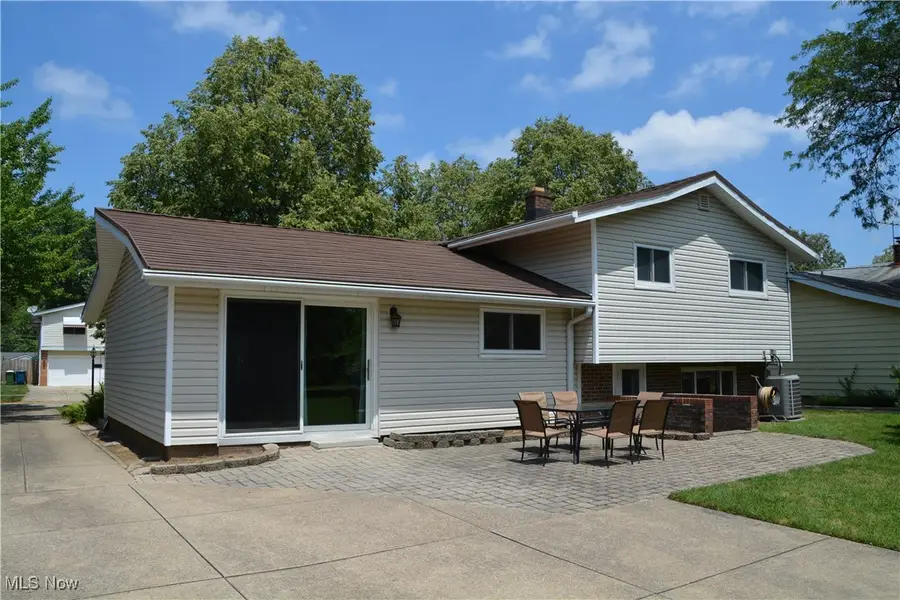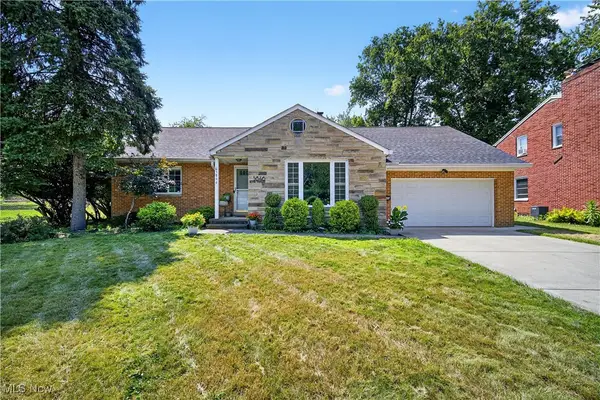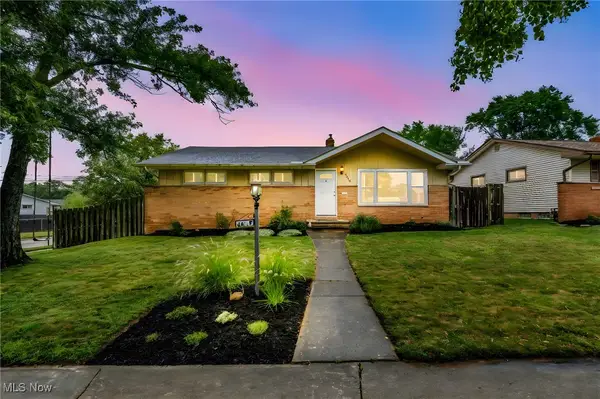11277 Lafayette Drive, Parma Heights, OH 44130
Local realty services provided by:ERA Real Solutions Realty



Listed by:roger l hassler
Office:re/max crossroads properties
MLS#:5138217
Source:OH_NORMLS
Price summary
- Price:$254,000
- Price per sq. ft.:$150.3
About this home
Beautifully maintained split-level home on a spacious 0.27-acre lot! The open-concept main floor features a bright dining room with a large sliding glass door that leads to a charming cobblestone patio and a generous backyard—perfect for entertaining or relaxing outdoors. The updated kitchen is equipped with stainless steel appliances, including a refrigerator, microwave, stove, and dishwasher. Washer and dryer are also included. Upstairs, you'll find the bedrooms, all with solid 6-panel wood closet and entry doors. The owner’s suite offers an updated full bathroom for added comfort. The vaulted living room adds a spacious, airy feel, while the lower-level family room provides additional living space with direct access to the backyard and a convenient half bath. Enjoy the detached 2+ car garage featuring durable Nature Stone flooring—ideal for a workshop or extra storage. Additional highlights include a 28-gauge steel Heatherblend roof, gutter guards, and a high-efficiency furnace and air conditioner for year-round comfort. Make an appointment today to see this lovely home
Contact an agent
Home facts
- Year built:1960
- Listing Id #:5138217
- Added:35 day(s) ago
- Updated:August 16, 2025 at 07:12 AM
Rooms and interior
- Bedrooms:3
- Total bathrooms:3
- Full bathrooms:2
- Half bathrooms:1
- Living area:1,690 sq. ft.
Heating and cooling
- Cooling:Central Air
- Heating:Forced Air
Structure and exterior
- Roof:Asphalt, Metal
- Year built:1960
- Building area:1,690 sq. ft.
- Lot area:0.27 Acres
Utilities
- Water:Public
- Sewer:Public Sewer
Finances and disclosures
- Price:$254,000
- Price per sq. ft.:$150.3
- Tax amount:$4,230 (2024)
New listings near 11277 Lafayette Drive
- Open Sun, 1 to 3pmNew
 $200,000Active3 beds 1 baths
$200,000Active3 beds 1 baths9355 Newkirk Drive, Parma Heights, OH 44130
MLS# 5147604Listed by: RE/MAX ABOVE & BEYOND  $239,900Pending3 beds 2 baths2,253 sq. ft.
$239,900Pending3 beds 2 baths2,253 sq. ft.7035 Maplewood Road, Parma Heights, OH 44130
MLS# 5141924Listed by: EXP REALTY, LLC.- New
 $349,999Active4 beds 3 baths3,625 sq. ft.
$349,999Active4 beds 3 baths3,625 sq. ft.5846 Royal Parkway Drive, Parma Heights, OH 44130
MLS# 5146978Listed by: OHIO BROKER DIRECT - New
 $210,000Active3 beds 2 baths1,768 sq. ft.
$210,000Active3 beds 2 baths1,768 sq. ft.11568 Woodview Boulevard, Parma Heights, OH 44130
MLS# 5146935Listed by: REAL OF OHIO  $239,000Pending3 beds 1 baths1,931 sq. ft.
$239,000Pending3 beds 1 baths1,931 sq. ft.6988 Maplewood Road, Parma Heights, OH 44130
MLS# 5146258Listed by: RE/MAX TRANSITIONS $124,900Pending2 beds 1 baths883 sq. ft.
$124,900Pending2 beds 1 baths883 sq. ft.6363 Olde York Road, Parma Heights, OH 44130
MLS# 5145510Listed by: RE/MAX ABOVE & BEYOND $264,900Pending3 beds 3 baths2,155 sq. ft.
$264,900Pending3 beds 3 baths2,155 sq. ft.6639 Kingsdale Boulevard, Parma Heights, OH 44130
MLS# 5146522Listed by: EXP REALTY, LLC. $234,900Pending3 beds 2 baths1,795 sq. ft.
$234,900Pending3 beds 2 baths1,795 sq. ft.6258 Anita Drive, Parma Heights, OH 44130
MLS# 5145597Listed by: BERKSHIRE HATHAWAY HOMESERVICES LUCIEN REALTY $180,000Pending3 beds 1 baths1,064 sq. ft.
$180,000Pending3 beds 1 baths1,064 sq. ft.6665 Rochelle Boulevard, Parma Heights, OH 44130
MLS# 5144910Listed by: REALTY TRUST SERVICES, LLC- Open Sun, 1 to 3pm
 $225,000Active3 beds 1 baths1,299 sq. ft.
$225,000Active3 beds 1 baths1,299 sq. ft.6883 Beresford Avenue, Parma Heights, OH 44130
MLS# 5141920Listed by: KELLER WILLIAMS ELEVATE
