3291 Jeanne Drive, Parma, OH 44134
Local realty services provided by:ERA Real Solutions Realty
Upcoming open houses
- Sat, Nov 2911:00 am - 01:00 pm
- Sun, Nov 3012:00 pm - 02:00 pm
Listed by: sara a medrick
Office: exp realty, llc.
MLS#:5172596
Source:OH_NORMLS
Price summary
- Price:$259,900
- Price per sq. ft.:$111.93
About this home
Welcome to this all-brick ranch located in the desirable southern Parma area. This well-maintained home offers 3 bedrooms and 2.5 bathrooms, with a spacious and functional layout. The main floor includes 3 bedrooms and 1.5 bathrooms, along with a bright living room featuring a bay window with built-in mini blinds between the glass. The lower level provides outstanding additional living space with a partially finished recreation room, kitchenette, full bathroom, and an additional finished room ideal for guests, a hobby space, or a home office. The possibilities are endless. Outside, the property features a deep, fully fenced-in backyard, a stamped concrete patio with a gas line for a grill, a storage shed, and a 2-car garage. Major updates include an updated electrical panel (2022). Conveniently located near shopping, dining, medical facilities, and the Cleveland Metroparks West Creek Reservation, with several schools nearby, including four within approximately 2 miles. Call Your Favorite Realtor for a Showing!
Contact an agent
Home facts
- Year built:1959
- Listing ID #:5172596
- Added:1 day(s) ago
- Updated:November 28, 2025 at 04:48 PM
Rooms and interior
- Bedrooms:3
- Total bathrooms:3
- Full bathrooms:2
- Half bathrooms:1
- Living area:2,322 sq. ft.
Heating and cooling
- Cooling:Central Air
- Heating:Forced Air, Gas
Structure and exterior
- Roof:Asphalt, Fiberglass
- Year built:1959
- Building area:2,322 sq. ft.
- Lot area:0.22 Acres
Utilities
- Water:Public
- Sewer:Public Sewer
Finances and disclosures
- Price:$259,900
- Price per sq. ft.:$111.93
- Tax amount:$4,044 (2024)
New listings near 3291 Jeanne Drive
- New
 $164,900Active2 beds 2 baths1,944 sq. ft.
$164,900Active2 beds 2 baths1,944 sq. ft.6486 State Road #C5, Parma, OH 44134
MLS# 5174232Listed by: KELLER WILLIAMS ELEVATE - New
 $189,900Active3 beds 3 baths2,260 sq. ft.
$189,900Active3 beds 3 baths2,260 sq. ft.5706 Alber Avenue, Parma, OH 44129
MLS# 5174568Listed by: RUSSELL REAL ESTATE SERVICES - Open Sat, 11am to 1pmNew
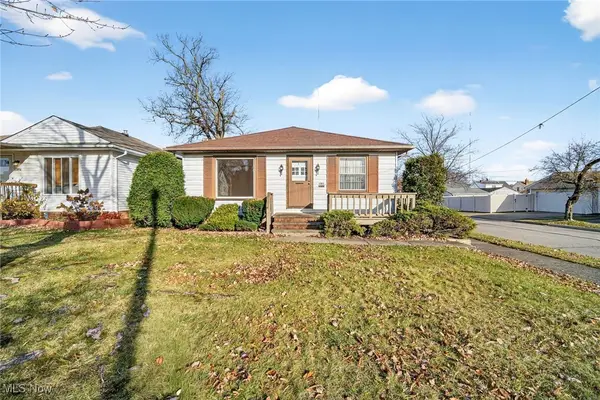 $205,000Active3 beds 1 baths1,596 sq. ft.
$205,000Active3 beds 1 baths1,596 sq. ft.2802 Klusner Avenue, Parma, OH 44134
MLS# 5174477Listed by: RUSSELL REAL ESTATE SERVICES - New
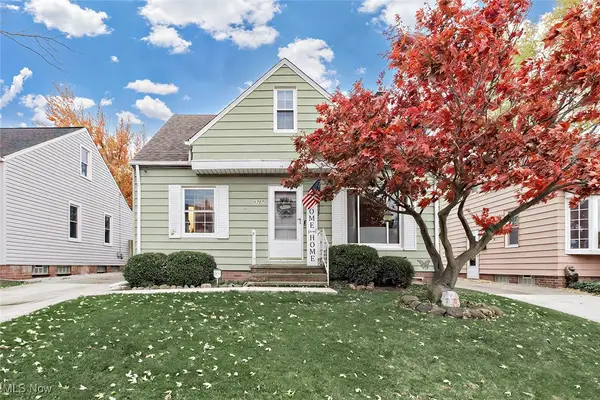 $205,000Active3 beds 1 baths1,092 sq. ft.
$205,000Active3 beds 1 baths1,092 sq. ft.6707 Laverne Avenue, Parma, OH 44129
MLS# 5174266Listed by: KELLER WILLIAMS GREATER METROPOLITAN - New
 $185,000Active3 beds 1 baths
$185,000Active3 beds 1 baths3019 Liggett Drive, Parma, OH 44134
MLS# 5174422Listed by: EXP REALTY, LLC. - New
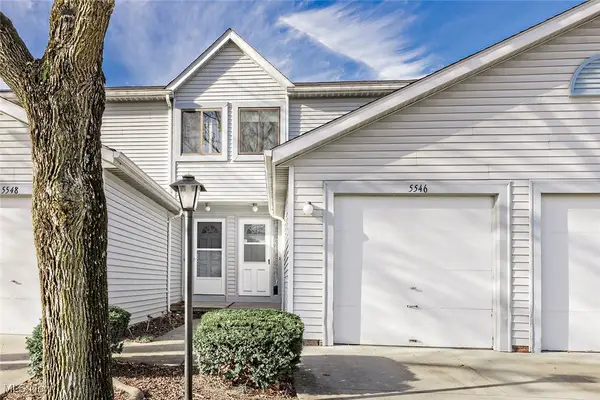 $155,000Active2 beds 2 baths1,470 sq. ft.
$155,000Active2 beds 2 baths1,470 sq. ft.5546 Sunset Lane #A15F, Parma, OH 44134
MLS# 5174417Listed by: ELITE SOTHEBY'S INTERNATIONAL REALTY - New
 $279,900Active3 beds 2 baths1,940 sq. ft.
$279,900Active3 beds 2 baths1,940 sq. ft.7310 Parma Park Boulevard, Parma, OH 44130
MLS# 5174322Listed by: REAL ESTATE QUEST, INC. - New
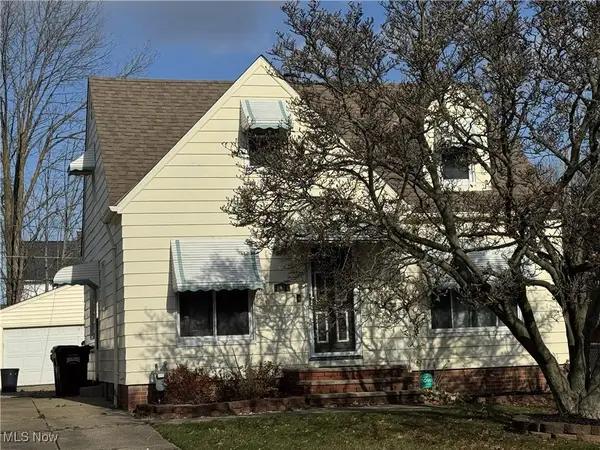 $150,000Active3 beds 1 baths1,579 sq. ft.
$150,000Active3 beds 1 baths1,579 sq. ft.3414 Grovewood Avenue, Parma, OH 44134
MLS# 5173336Listed by: JONES & CO. REALTY OHIO, LLC - New
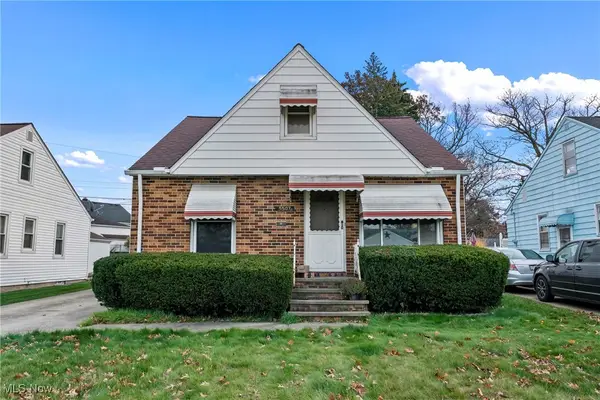 $215,000Active3 beds 3 baths1,646 sq. ft.
$215,000Active3 beds 3 baths1,646 sq. ft.5507 Ackley Road, Parma, OH 44129
MLS# 5173171Listed by: REMAX DIVERSITY REAL ESTATE GROUP LLC
