3904 Grantwood Drive, Parma, OH 44134
Local realty services provided by:ERA Real Solutions Realty
Listed by:bogdan (ben) b parojcic
Office:re/max above & beyond
MLS#:5148439
Source:OH_NORMLS
Sorry, we are unable to map this address
Price summary
- Price:$240,000
About this home
Beautiful Classic Colonial with Oversized 2 Car Garage. The Garage Features a Brand New Overhead Door and a Workshop Addition Off the Back. The Driveway Features a Turn-A-Round ~ Potentially a Car Lover's Dream! Backyard Shed is Built Onto the Garage. Nice Kitchen with Breakfast Bar and Ceramic Floors. The Beautiful Dining Room Offers Gorgeous Hardwood Floors, Crown Molding and Built-In Curio Cabinets and Opens Out to a Beautiful Sunroom. The Sunroom Features Loads of Natural Light, Beautiful Ceramic Floors and Stone Tile Accent Wall! Again, Natural Wood Floors, Crown Moldings and Fireplace Highlight the Spacious Living Room. Upstairs You Will Find 3 Ample Carpeted Bedrooms and an Office. The Full Bath has been Beautifully Remodeled. The Basement Rec Room Awaits Your Personal Touches and is Enhanced by a Completely Remodeled Full Bath With Step-In Shower. Brand New Furnace and Air Was Just Installed. The Roof, Vinyl Windows and Vinyl Siding all Appear Newer. This Is a Great Place to Call Home!!
Contact an agent
Home facts
- Year built:1929
- Listing ID #:5148439
- Added:48 day(s) ago
- Updated:October 02, 2025 at 05:45 PM
Rooms and interior
- Bedrooms:3
- Total bathrooms:2
- Full bathrooms:2
Heating and cooling
- Cooling:Central Air
- Heating:Forced Air, Gas
Structure and exterior
- Roof:Asphalt, Fiberglass
- Year built:1929
Utilities
- Water:Public
- Sewer:Public Sewer
Finances and disclosures
- Price:$240,000
- Tax amount:$3,372 (2024)
New listings near 3904 Grantwood Drive
- Open Sun, 2:30 to 4pmNew
 $145,000Active2 beds 1 baths758 sq. ft.
$145,000Active2 beds 1 baths758 sq. ft.2446 Fortune Avenue, Parma, OH 44134
MLS# 5159815Listed by: EXP REALTY, LLC. - New
 $239,900Active3 beds 2 baths
$239,900Active3 beds 2 baths3430 Park Drive, Parma, OH 44134
MLS# 5161451Listed by: CENTURY 21 DEPIERO & ASSOCIATES, INC. - Open Sat, 12 to 2pmNew
 $369,900Active4 beds 3 baths2,578 sq. ft.
$369,900Active4 beds 3 baths2,578 sq. ft.941 Meadview Drive, Parma, OH 44131
MLS# 5161429Listed by: EXP REALTY, LLC. - New
 $224,900Active3 beds 2 baths2,404 sq. ft.
$224,900Active3 beds 2 baths2,404 sq. ft.6610 Renwood Drive, Parma, OH 44129
MLS# 5161372Listed by: KEY REALTY - New
 $179,000Active4 beds 1 baths884 sq. ft.
$179,000Active4 beds 1 baths884 sq. ft.8514 Deerfield Drive, Cleveland, OH 44129
MLS# 5161268Listed by: JOSEPH WALTER REALTY, LLC. - New
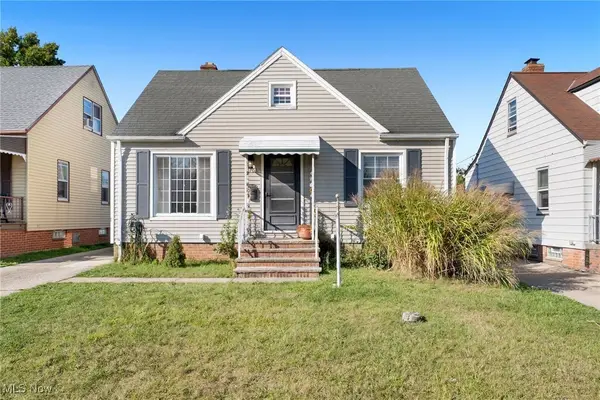 $164,900Active2 beds 2 baths896 sq. ft.
$164,900Active2 beds 2 baths896 sq. ft.5706 Virginia Avenue, Parma, OH 44129
MLS# 5160913Listed by: RE/MAX CROSSROADS PROPERTIES - New
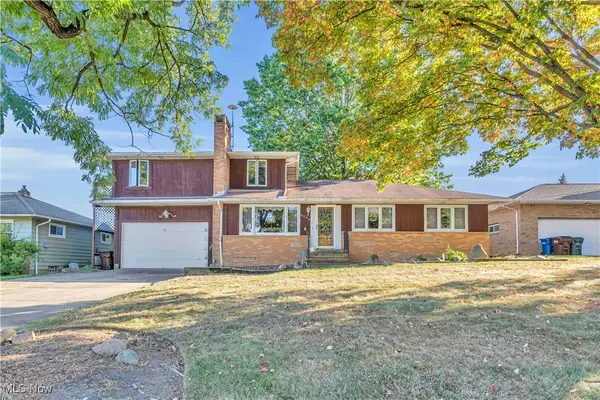 $245,000Active5 beds 3 baths2,282 sq. ft.
$245,000Active5 beds 3 baths2,282 sq. ft.2775 Dentzler Road, Parma, OH 44134
MLS# 5161087Listed by: EXP REALTY, LLC. - New
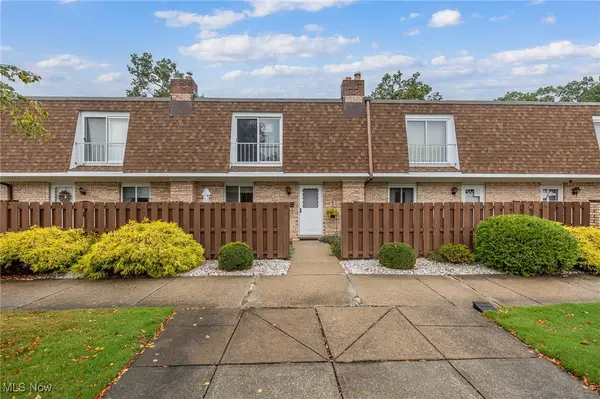 $169,900Active3 beds 2 baths2,172 sq. ft.
$169,900Active3 beds 2 baths2,172 sq. ft.6474 State Road #I-10, Parma, OH 44134
MLS# 5150573Listed by: KELLER WILLIAMS ELEVATE - New
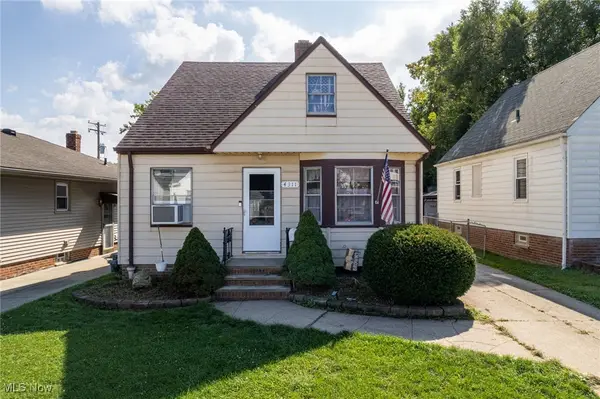 $164,999Active3 beds 1 baths1,254 sq. ft.
$164,999Active3 beds 1 baths1,254 sq. ft.4311 Woodway Avenue, Cleveland, OH 44134
MLS# 5160780Listed by: EXP REALTY, LLC. - New
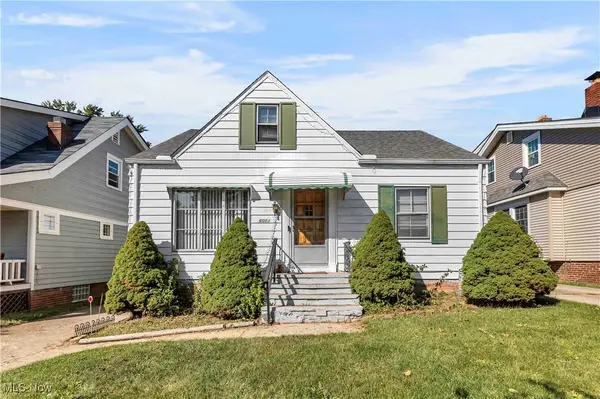 $199,900Active3 beds 2 baths1,220 sq. ft.
$199,900Active3 beds 2 baths1,220 sq. ft.6014 Laverne Avenue, Parma, OH 44129
MLS# 5160786Listed by: EXP REALTY, LLC.
