4710 Maplecrest Avenue, Parma, OH 44134
Local realty services provided by:ERA Real Solutions Realty
Listed by: sandra sims
Office: berkshire hathaway homeservices professional realty
MLS#:5164523
Source:OH_NORMLS
Price summary
- Price:$225,000
- Price per sq. ft.:$130.28
About this home
Welcome to this beautifully maintained and meticulously cared-for home — where comfort meets character in a beautifully inviting atmosphere, both inside and outside. Step inside to discover a warm and inviting interior featuring a variety of updates, crown molding, plush carpeting, custom made cabinetry and updated windows. Stunning living room with an updated bricked accent wall showcasing elegant weeping mortar, a beamed mantel, and rustic barn siding. The quaint kitchen boasts custom hickory wood cabinetry, updated appliances, a bay window which creates a bright and inviting space to bring people together. Upstairs, enjoy the peaceful retreat of a bedroom with a private wooden balcony overlooking the tranquil, fully bricked backyard with a pool, fire pit and built in grill— perfect for morning coffee, quiet evenings or great for entertainment. The basement includes a convenient shower and toilet, glass block windows, and laundry hookups including a gas dryer and a 220-outlet ready for an electric option, if desired.
Outdoors, relax on the charming covered front porch or entertain in your privately gated backyard featuring a built-in gas grill, 18-foot above-ground swimming pool, and plenty of space for gatherings. The asphalt driveway was replaced just five years ago and resealed four months ago for a fresh, clean look. Andersen windows have been thoughtfully replaced throughout the home — in the kitchen, living room, hallway, master bedroom, and bathroom — ensuring energy efficiency and modern appeal. Complete with central air, gas heating, a security system and a peaceful ambiance throughout, this remarkable property embodies timeless style with everyday comfort. Lovingly maintained and ready for its next proud owner. Furnace and air conditioning replaced both replaced within the last five years and includes an April Air Humidifier.
Contact an agent
Home facts
- Year built:1928
- Listing ID #:5164523
- Added:64 day(s) ago
- Updated:December 19, 2025 at 03:13 PM
Rooms and interior
- Bedrooms:3
- Total bathrooms:2
- Full bathrooms:1
- Half bathrooms:1
- Living area:1,727 sq. ft.
Heating and cooling
- Cooling:Central Air
- Heating:Gas
Structure and exterior
- Roof:Shingle
- Year built:1928
- Building area:1,727 sq. ft.
- Lot area:0.11 Acres
Utilities
- Water:Public
- Sewer:Public Sewer
Finances and disclosures
- Price:$225,000
- Price per sq. ft.:$130.28
- Tax amount:$2,255 (2024)
New listings near 4710 Maplecrest Avenue
- Open Sat, 1:30 to 3:30pmNew
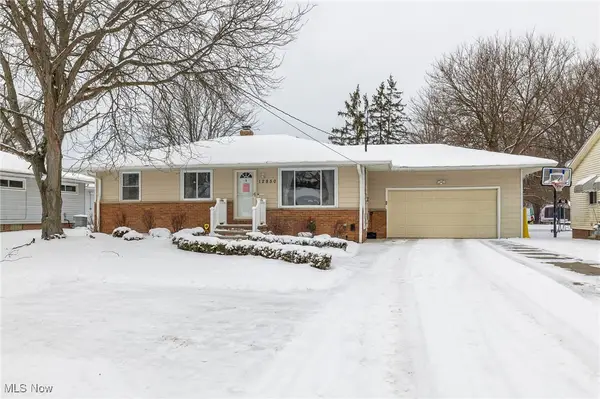 $225,000Active2 beds 1 baths1,519 sq. ft.
$225,000Active2 beds 1 baths1,519 sq. ft.12850 W Sprague Road, Parma, OH 44130
MLS# 5177540Listed by: EXP REALTY, LLC. - Open Sun, 12 to 3pmNew
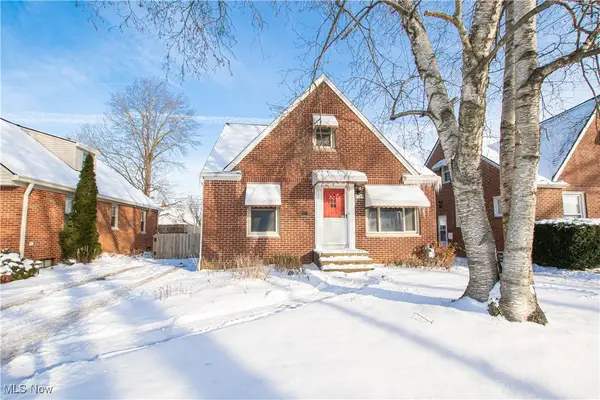 $220,000Active3 beds 2 baths1,890 sq. ft.
$220,000Active3 beds 2 baths1,890 sq. ft.6714 Alber Avenue, Parma, OH 44129
MLS# 5173080Listed by: LOFASO REAL ESTATE SERVICES - New
 $239,900Active3 beds 2 baths
$239,900Active3 beds 2 baths6302 W 54th Street, Parma, OH 44129
MLS# 5177790Listed by: REAL ESTATE QUEST, INC. - New
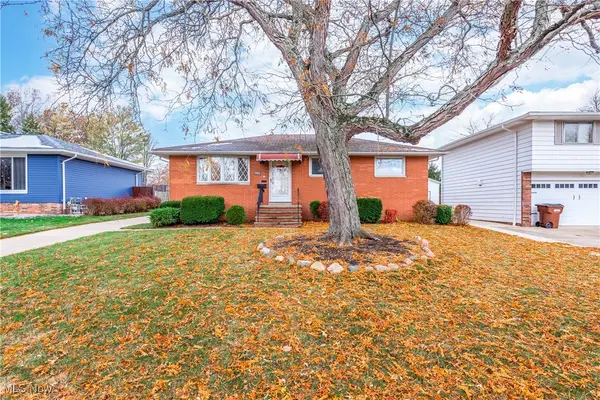 $250,000Active3 beds 3 baths1,726 sq. ft.
$250,000Active3 beds 3 baths1,726 sq. ft.7406 Meadow Lane, Parma, OH 44134
MLS# 5177593Listed by: RE/MAX REAL ESTATE GROUP - Open Sun, 1 to 3pmNew
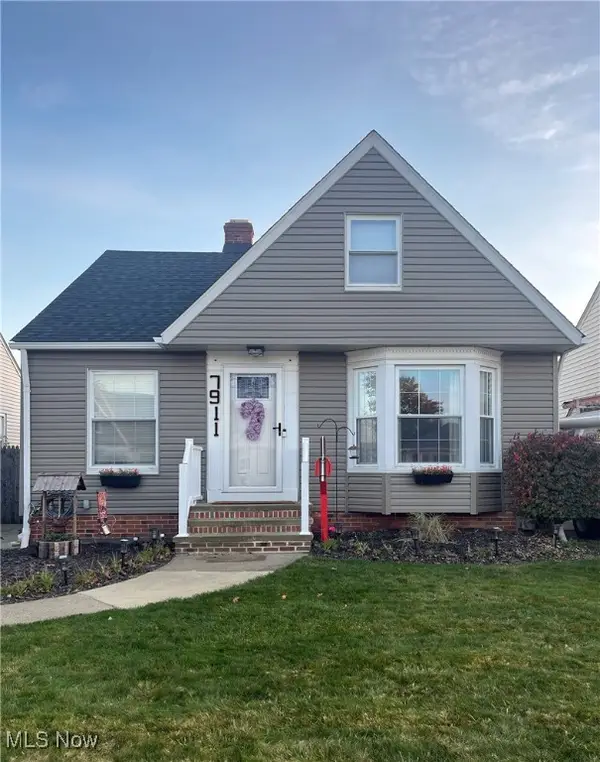 $212,900Active3 beds 2 baths2,256 sq. ft.
$212,900Active3 beds 2 baths2,256 sq. ft.7911 Bertha Avenue, Parma, OH 44129
MLS# 5177480Listed by: COLDWELL BANKER SCHMIDT REALTY - New
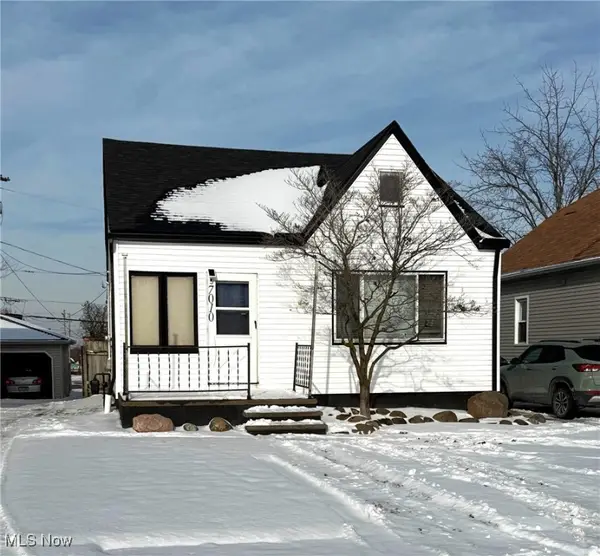 $159,900Active3 beds 1 baths1,416 sq. ft.
$159,900Active3 beds 1 baths1,416 sq. ft.7010 Theota Avenue, Parma, OH 44129
MLS# 5177427Listed by: RE/MAX REAL ESTATE GROUP - New
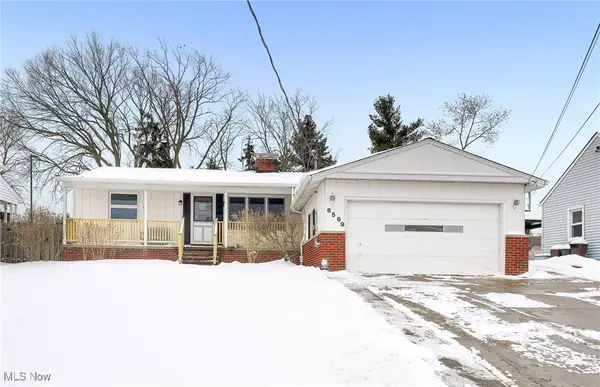 $324,900Active4 beds 3 baths2,296 sq. ft.
$324,900Active4 beds 3 baths2,296 sq. ft.6569 Roycroft Drive, Parma, OH 44129
MLS# 5177222Listed by: RE/MAX CROSSROADS PROPERTIES - New
 $122,900Active2 beds 1 baths
$122,900Active2 beds 1 baths5651 Broadview Road #B4, Parma, OH 44134
MLS# 5177379Listed by: RE/MAX ABOVE & BEYOND - New
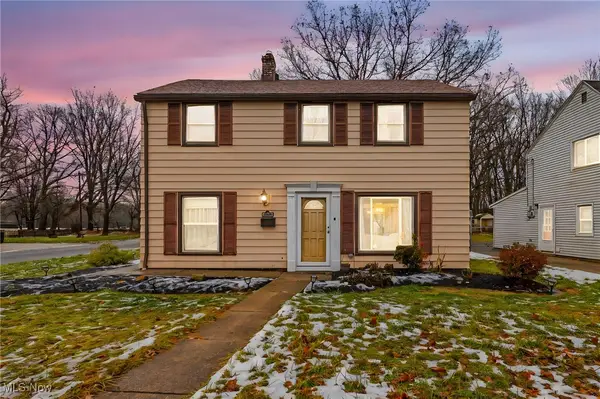 $240,000Active3 beds 1 baths
$240,000Active3 beds 1 baths7265 Parma Park Boulevard, Parma, OH 44130
MLS# 5176904Listed by: MCDOWELL HOMES REAL ESTATE SERVICES - Open Sun, 2:30 to 4:30pmNew
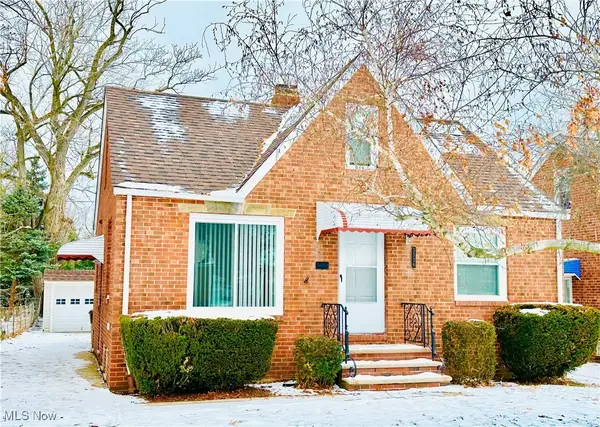 $247,500Active3 beds 2 baths2,125 sq. ft.
$247,500Active3 beds 2 baths2,125 sq. ft.3326 Grovewood Avenue, Parma, OH 44134
MLS# 5177263Listed by: KELLER WILLIAMS LIVING
