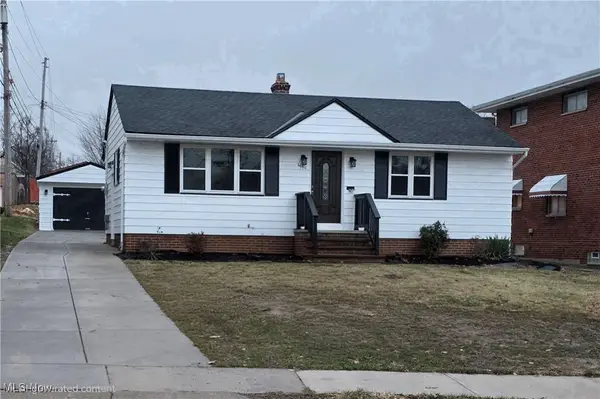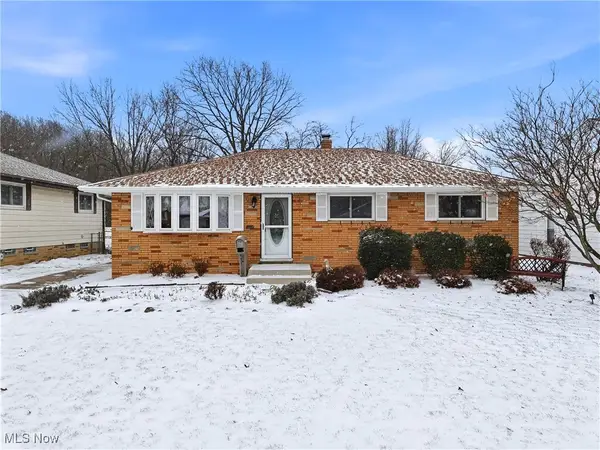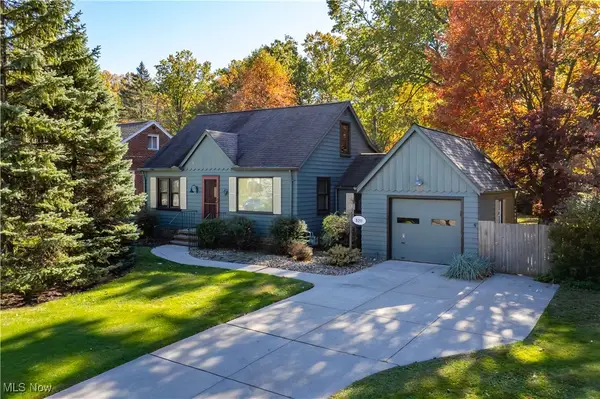4803 Sassafras Drive, Parma, OH 44129
Local realty services provided by:ERA Real Solutions Realty
Listed by: elizabeth a vance
Office: keller williams elevate
MLS#:5162121
Source:OH_NORMLS
Price summary
- Price:$339,000
- Price per sq. ft.:$127.83
About this home
Welcome to this beautifully maintained split-level gem in the heart of Parma! Proudly owned by only the second family, this spacious home offers 4 generously sized bedrooms, 3 full bathrooms, and 1 convenient half bath, providing ample space for comfortable living and entertaining. Over 2,150 sq ft of above-ground living space, plus a finished basement—ideal for a rec room, home office, or guest suite. A stunning 15x25 three-season sunroom with soaring ceilings is perfect for morning coffee, evening relaxation, or hosting friends year-round. The large BRAND NEW never used eat-in kitchen features abundant cabinetry, new flooring, and comes fully applianced and ready for your culinary adventures. The adjacent formal dining room is perfect for holiday gatherings and large dinners. The newer front bay window floods the living area with natural light and adds charming curb appeal. Conveniently located near shopping centers, restaurants, and local hospitals, making daily errands and outings a breeze. So many updates: kitchen, roof, furnace, windows flooring throughout, water softener and more.
This home offers the perfect blend of space, comfort, and location! Don’t miss your chance to own this well-loved property!
Contact an agent
Home facts
- Year built:1977
- Listing ID #:5162121
- Added:95 day(s) ago
- Updated:January 07, 2026 at 09:46 PM
Rooms and interior
- Bedrooms:4
- Total bathrooms:4
- Full bathrooms:3
- Half bathrooms:1
- Living area:2,652 sq. ft.
Heating and cooling
- Cooling:Central Air
- Heating:Forced Air, Heat Pump
Structure and exterior
- Roof:Asphalt
- Year built:1977
- Building area:2,652 sq. ft.
- Lot area:0.28 Acres
Utilities
- Water:Public
- Sewer:Public Sewer
Finances and disclosures
- Price:$339,000
- Price per sq. ft.:$127.83
- Tax amount:$5,648 (2024)
New listings near 4803 Sassafras Drive
- New
 $239,000Active2 beds 1 baths
$239,000Active2 beds 1 baths6660 State Road, Parma, OH 44134
MLS# 5179418Listed by: LENTZ ASSOCIATES, INC. - New
 $109,000Active2 beds 1 baths736 sq. ft.
$109,000Active2 beds 1 baths736 sq. ft.5651 Broadview Road #C-1, Parma, OH 44134
MLS# 5179637Listed by: EXP REALTY, LLC. - New
 $275,000Active3 beds 2 baths1,496 sq. ft.
$275,000Active3 beds 2 baths1,496 sq. ft.10114 Vienna Drive, Parma, OH 44130
MLS# 5179383Listed by: RE/MAX TRENDS REALTY - New
 $194,900Active3 beds 2 baths1,064 sq. ft.
$194,900Active3 beds 2 baths1,064 sq. ft.3335 Stanfield Drive, Parma, OH 44134
MLS# 5179502Listed by: EXP REALTY, LLC. - New
 $250,000Active3 beds 2 baths1,680 sq. ft.
$250,000Active3 beds 2 baths1,680 sq. ft.10334 Moore Drive, Parma, OH 44130
MLS# 5178424Listed by: EXP REALTY, LLC. - New
 $335,000Active3 beds 2 baths1,586 sq. ft.
$335,000Active3 beds 2 baths1,586 sq. ft.6180 Jamestown Drive, Parma, OH 44134
MLS# 5179449Listed by: PLUM TREE REALTY, LLC - New
 $324,900Active5 beds 3 baths2,243 sq. ft.
$324,900Active5 beds 3 baths2,243 sq. ft.4526 Woodrow Avenue, Parma, OH 44134
MLS# 5179425Listed by: TEAM RESULTS REALTY - New
 $314,900Active3 beds 2 baths2,011 sq. ft.
$314,900Active3 beds 2 baths2,011 sq. ft.7257 Barton Circle, Parma, OH 44129
MLS# 5178373Listed by: EXP REALTY, LLC. - New
 $285,000Active3 beds 2 baths1,153 sq. ft.
$285,000Active3 beds 2 baths1,153 sq. ft.5905 Regency Drive, Parma, OH 44129
MLS# 5179068Listed by: RE/MAX SHOWCASE  $216,000Pending3 beds 1 baths1,877 sq. ft.
$216,000Pending3 beds 1 baths1,877 sq. ft.5211 W Ridgewood Drive, Parma, OH 44134
MLS# 5178816Listed by: EXP REALTY, LLC.
