4907 Kenmore Avenue, Parma, OH 44134
Local realty services provided by:ERA Real Solutions Realty

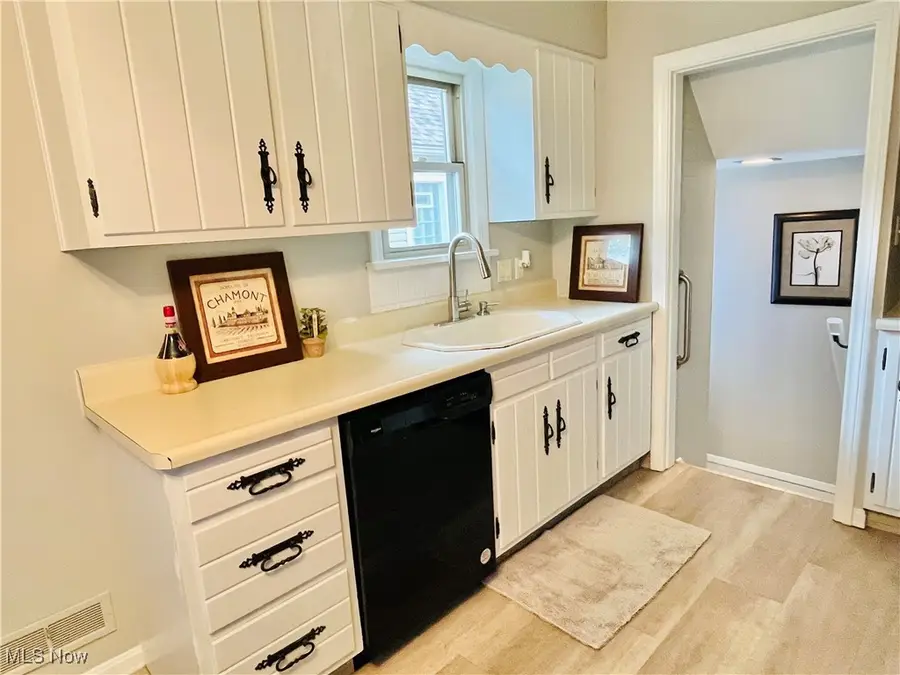
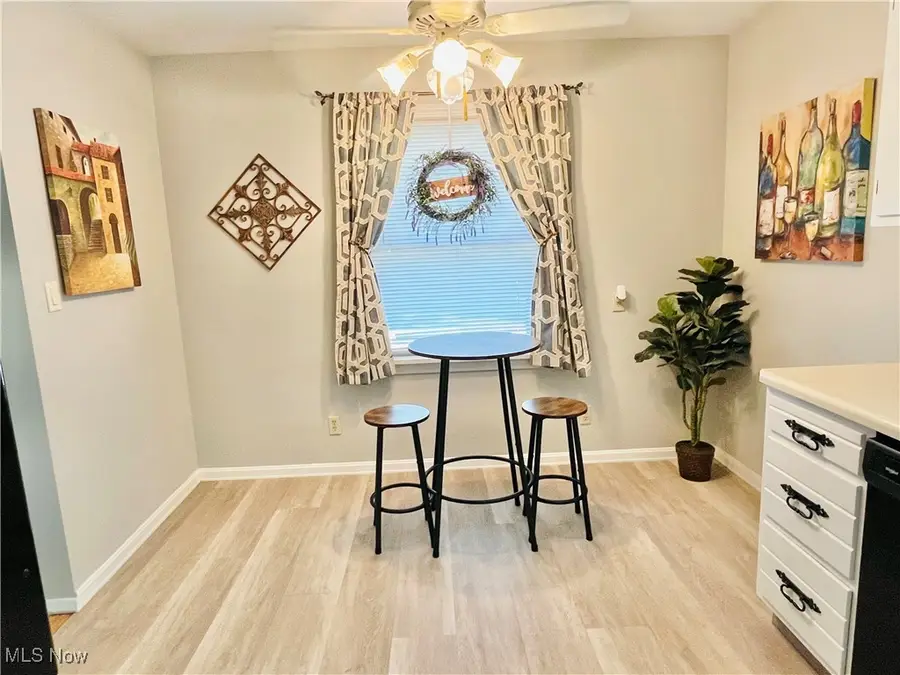
Listed by:suzanne s mccarty
Office:re/max above & beyond
MLS#:5137579
Source:OH_NORMLS
Price summary
- Price:$189,900
- Price per sq. ft.:$174.54
About this home
Welcome to 4907 Kenmore Avenue! A condo alternative without the fees ~ 3 BR Ranch with Amazing Covered Back Porch - stained 2025, 1.5 car Garage with Loft Storage, in Beautiful Neighborhood on Tree lined Street. Chef's Eat in Kitchen Features: Newer Luxury Vinyl Flooring, White Cabinets, Neutral Countertop, Built in Microwave, Electric Oven/Range, Porcelain Sink, Dishwasher 2023, Spacious Living Room with lots of Natural Light, Side Entry off Driveway, Convenient Full Bathroom with Laundry Chute/Linen Closet and Tub/Shower Combo. Newer Interior Paint, Beautiful Hardwood Floors, Luxury Vinyl Plank Flooring in Kitchen, Stairs, Rec Room 2022. Replacement Windows. Hot Water Tank 2020, Concrete Driveway. Electrical Updated 2022, Trane Energy Efficient Furnace/Central Air, All Appliances Stay. Ceiling Fans. Close to Big Creek Parkway, Cleveland Metro Parks, Cleveland Hopkins Airport, Edgewater Park, RTA, Major Highways, Downtown Cleveland, I 480, I 71 + Major highways, Dining, Entertainment, Hospitals, Museums, Shopping. Seller is providing a 1 Year Home Warranty. Lower level has 20 x 10 ft Rec Room. Make your Appointment today ~
Contact an agent
Home facts
- Year built:1951
- Listing Id #:5137579
- Added:39 day(s) ago
- Updated:August 16, 2025 at 07:12 AM
Rooms and interior
- Bedrooms:3
- Total bathrooms:1
- Full bathrooms:1
- Living area:1,088 sq. ft.
Heating and cooling
- Cooling:Central Air
- Heating:Forced Air, Gas
Structure and exterior
- Roof:Asphalt, Fiberglass
- Year built:1951
- Building area:1,088 sq. ft.
- Lot area:0.1 Acres
Utilities
- Water:Public
- Sewer:Public Sewer
Finances and disclosures
- Price:$189,900
- Price per sq. ft.:$174.54
- Tax amount:$2,707 (2024)
New listings near 4907 Kenmore Avenue
- Open Sun, 2 to 4pmNew
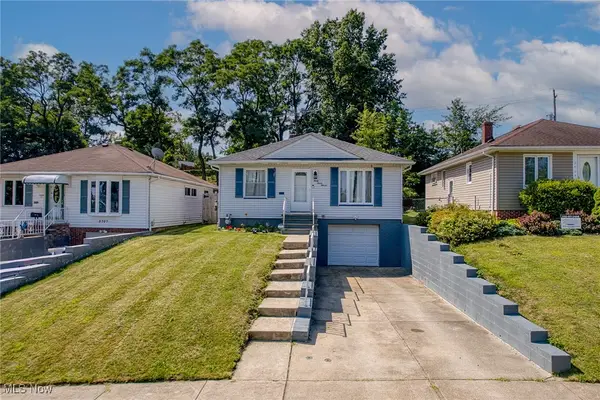 $225,000Active3 beds 1 baths1,064 sq. ft.
$225,000Active3 beds 1 baths1,064 sq. ft.3711 Klusner Avenue, Parma, OH 44134
MLS# 5148926Listed by: MCDOWELL HOMES REAL ESTATE SERVICES - New
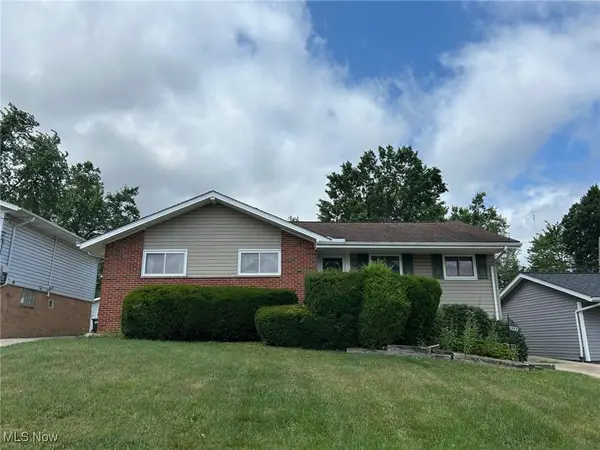 $279,900Active3 beds 2 baths1,210 sq. ft.
$279,900Active3 beds 2 baths1,210 sq. ft.7030 Lyle Avenue, Parma, OH 44134
MLS# 5143751Listed by: CENTURY 21 CAROLYN RILEY RL. EST. SRVCS, INC. - New
 $269,900Active3 beds 3 baths1,948 sq. ft.
$269,900Active3 beds 3 baths1,948 sq. ft.6813 Rolling Meadow Drive, Parma, OH 44134
MLS# 5148586Listed by: CENTURY 21 CAROLYN RILEY RL. EST. SRVCS, INC. - New
 $299,900Active4 beds 2 baths2,160 sq. ft.
$299,900Active4 beds 2 baths2,160 sq. ft.5610-5612 Warwick Drive, Parma, OH 44129
MLS# 5147489Listed by: RE/MAX CROSSROADS PROPERTIES - New
 $149,000Active3 beds 2 baths1,578 sq. ft.
$149,000Active3 beds 2 baths1,578 sq. ft.6472 State Road #J8, Cleveland, OH 44134
MLS# 5147241Listed by: JONES & CO. REALTY OHIO, LLC - New
 $192,000Active2 beds 2 baths1,440 sq. ft.
$192,000Active2 beds 2 baths1,440 sq. ft.5571 Candlewood Court, Parma, OH 44134
MLS# 5146821Listed by: LOFASO REAL ESTATE SERVICES - New
 $173,000Active3 beds 1 baths1,296 sq. ft.
$173,000Active3 beds 1 baths1,296 sq. ft.3902 Woodway Road, Parma, OH 44134
MLS# 5147757Listed by: HOTDOORS, LLC - New
 $199,900Active3 beds 1 baths1,594 sq. ft.
$199,900Active3 beds 1 baths1,594 sq. ft.4814 Russell Avenue, Parma, OH 44134
MLS# 5148212Listed by: EXP REALTY, LLC. - New
 $225,000Active3 beds 2 baths2,015 sq. ft.
$225,000Active3 beds 2 baths2,015 sq. ft.6423 Keltonshire Road, Parma, OH 44129
MLS# 5148502Listed by: EXP REALTY, LLC. - New
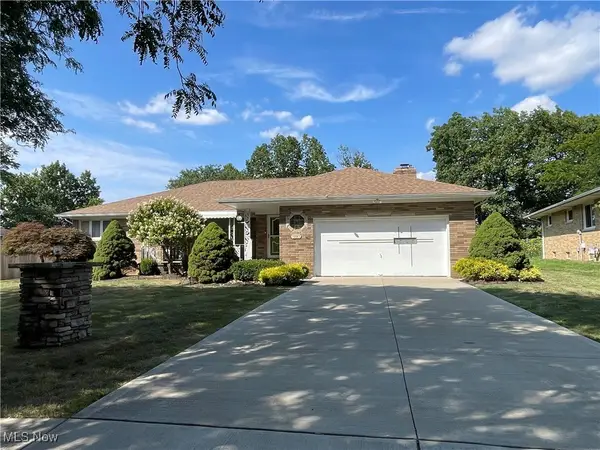 $299,900Active3 beds 3 baths2,822 sq. ft.
$299,900Active3 beds 3 baths2,822 sq. ft.7237 Lakeview Drive, Parma, OH 44129
MLS# 5148227Listed by: NEW HOPE REALTY
