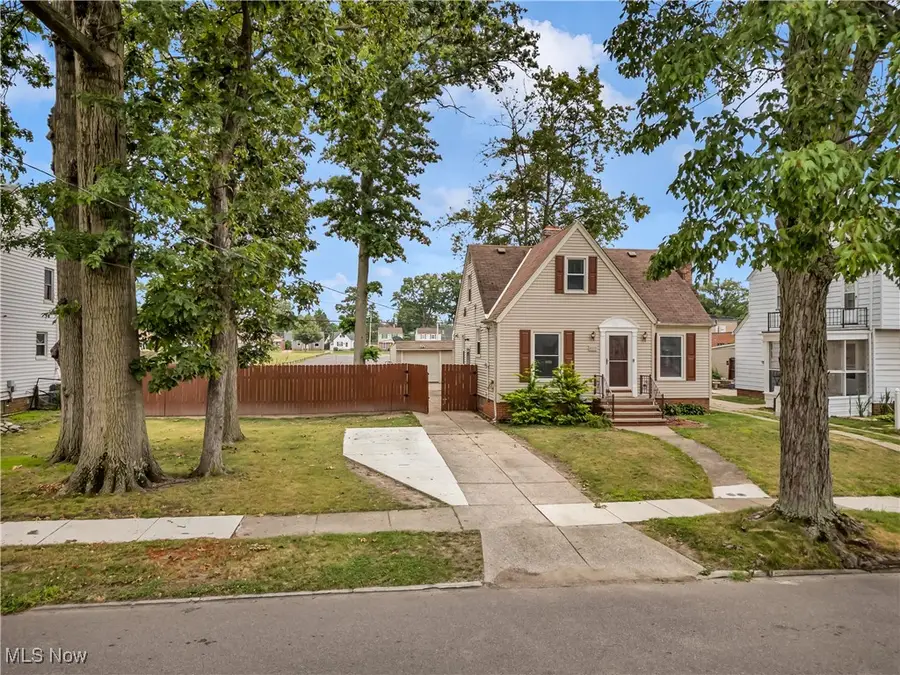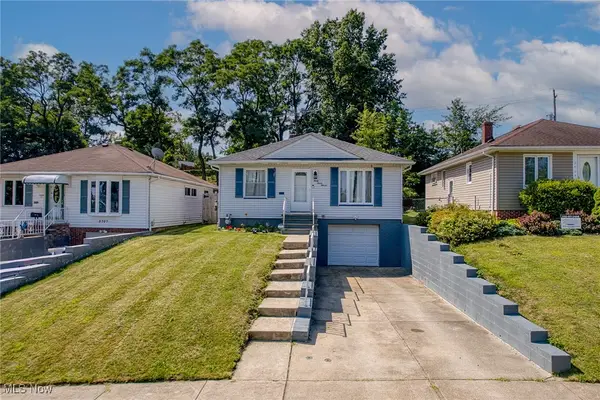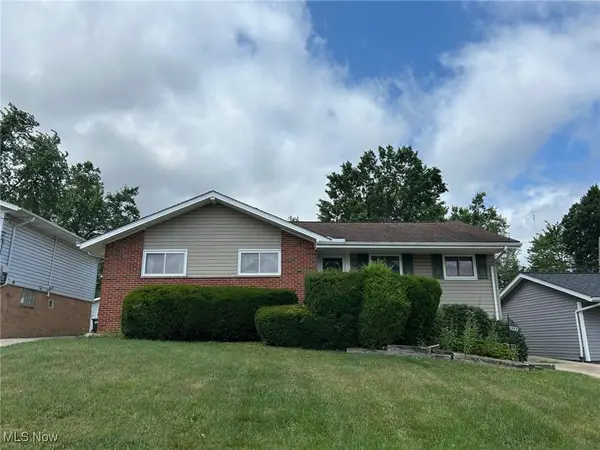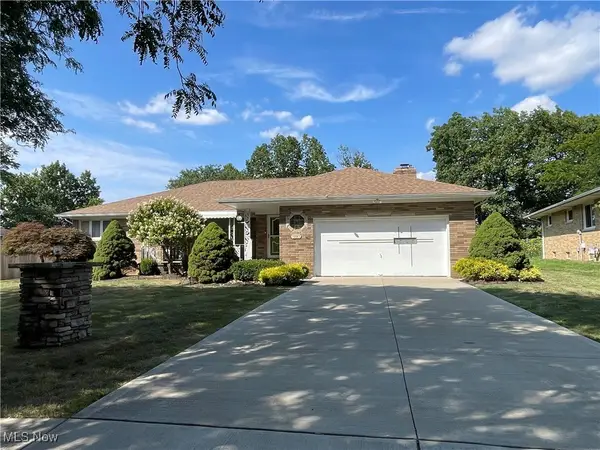4919 Albertly Avenue, Parma, OH 44134
Local realty services provided by:ERA Real Solutions Realty



Listed by:daniel normile
Office:century 21 deanna realty
MLS#:5140796
Source:OH_NORMLS
Price summary
- Price:$235,000
- Price per sq. ft.:$114.91
About this home
TWO LOTS included.
Welcome to this well-maintained 3-bedroom home with bonus room nestled on a quiet, tree-lined street in Parma.
Featuring a spacious living room with hardwood floors and plenty of natural light. The kitchen offers ample cabinet space and a cozy eat-in area and custom, Amish-built cherry kitchen complete with wine bar and hutch.
Two bedrooms on the first floor and a large master upstairs with bonus room. Original hardwood is underneath the carpet upstairs.
Downstairs, you'll find a large, dry basement with rec room, laundry room, and additional storage room.
Enjoy a private, fully fenced-in backyard and a large deck. A detached 1.5-car garage adds convenience and extra storage.
This home includes an additional 40x120 foot city lot and a whole house generator.
Located minutes from parks, schools, shopping, and major highways—this home blends comfort and convenience in one of Parma’s most desirable neighborhoods.
Contact an agent
Home facts
- Year built:1941
- Listing Id #:5140796
- Added:29 day(s) ago
- Updated:August 16, 2025 at 07:12 AM
Rooms and interior
- Bedrooms:3
- Total bathrooms:1
- Full bathrooms:1
- Living area:2,045 sq. ft.
Heating and cooling
- Cooling:Central Air
- Heating:Baseboard, Electric, Fireplaces, Forced Air, Gas
Structure and exterior
- Roof:Asphalt, Fiberglass
- Year built:1941
- Building area:2,045 sq. ft.
- Lot area:0.22 Acres
Utilities
- Water:Public
- Sewer:Public Sewer
Finances and disclosures
- Price:$235,000
- Price per sq. ft.:$114.91
- Tax amount:$2,874 (2024)
New listings near 4919 Albertly Avenue
- Open Sun, 2 to 4pmNew
 $225,000Active3 beds 1 baths1,064 sq. ft.
$225,000Active3 beds 1 baths1,064 sq. ft.3711 Klusner Avenue, Parma, OH 44134
MLS# 5148926Listed by: MCDOWELL HOMES REAL ESTATE SERVICES - New
 $279,900Active3 beds 2 baths1,210 sq. ft.
$279,900Active3 beds 2 baths1,210 sq. ft.7030 Lyle Avenue, Parma, OH 44134
MLS# 5143751Listed by: CENTURY 21 CAROLYN RILEY RL. EST. SRVCS, INC. - New
 $269,900Active3 beds 3 baths1,948 sq. ft.
$269,900Active3 beds 3 baths1,948 sq. ft.6813 Rolling Meadow Drive, Parma, OH 44134
MLS# 5148586Listed by: CENTURY 21 CAROLYN RILEY RL. EST. SRVCS, INC. - New
 $299,900Active4 beds 2 baths2,160 sq. ft.
$299,900Active4 beds 2 baths2,160 sq. ft.5610-5612 Warwick Drive, Parma, OH 44129
MLS# 5147489Listed by: RE/MAX CROSSROADS PROPERTIES - New
 $149,000Active3 beds 2 baths1,578 sq. ft.
$149,000Active3 beds 2 baths1,578 sq. ft.6472 State Road #J8, Cleveland, OH 44134
MLS# 5147241Listed by: JONES & CO. REALTY OHIO, LLC - New
 $192,000Active2 beds 2 baths1,440 sq. ft.
$192,000Active2 beds 2 baths1,440 sq. ft.5571 Candlewood Court, Parma, OH 44134
MLS# 5146821Listed by: LOFASO REAL ESTATE SERVICES - New
 $173,000Active3 beds 1 baths1,296 sq. ft.
$173,000Active3 beds 1 baths1,296 sq. ft.3902 Woodway Road, Parma, OH 44134
MLS# 5147757Listed by: HOTDOORS, LLC - New
 $199,900Active3 beds 1 baths1,594 sq. ft.
$199,900Active3 beds 1 baths1,594 sq. ft.4814 Russell Avenue, Parma, OH 44134
MLS# 5148212Listed by: EXP REALTY, LLC. - New
 $225,000Active3 beds 2 baths2,015 sq. ft.
$225,000Active3 beds 2 baths2,015 sq. ft.6423 Keltonshire Road, Parma, OH 44129
MLS# 5148502Listed by: EXP REALTY, LLC. - New
 $299,900Active3 beds 3 baths2,822 sq. ft.
$299,900Active3 beds 3 baths2,822 sq. ft.7237 Lakeview Drive, Parma, OH 44129
MLS# 5148227Listed by: NEW HOPE REALTY
