5401 Sandy Hook Drive, Parma, OH 44134
Local realty services provided by:ERA Real Solutions Realty
5401 Sandy Hook Drive,Parma, OH 44134
$318,000
- 3 Beds
- 2 Baths
- 1,819 sq. ft.
- Single family
- Active
Listed by:john p lucien
Office:berkshire hathaway homeservices lucien realty
MLS#:5152863
Source:OH_NORMLS
Price summary
- Price:$318,000
- Price per sq. ft.:$174.82
About this home
Stunning Split Level home with modern upgrades. Enter through the spacious foyer into an open concept living area filled with abundant natural light. The main floor features a beautifully updated kitchen equipped with all appliances, and a custom-designed island that doubles as a storage and casual dining area. Abundant cabinetry, generous counter space and pantry closet make this kitchen a dream for cooking enthusiasts. Adjacent to the kitchen, the formal dining room provides the perfect setting for entertaining and boasts sliding glass doors that lead to a multi-level deck ideal for indoor-outdoor gatherings. Step down into the inviting family room, which opens to a massive, enclosed, recently updated sunroom with carpeting and a drop ceiling, offering comfort and views of the fenced yard and box garden. The main level seamlessly connects to 3 spacious bedrooms. The master bedroom offers two large closets for ample storage. The main bathroom features a long custom counter with double sinks, offering both elegance and practicality. The second full bath is perfectly located close to the family room level. This home also features an additional basement which includes an attractive rec room area for relaxation or office area, as well as an unfinished space perfect for extra storage. Additional highlights include a large two car attached garage with direct entry into the front foyer and gorgeous COREtec luxury vinyl tile flooring throughout, providing both style and durability. This meticulously maintained home combines thoughtful updates with a flowing, functional layout to create truly exceptional living spaces. Call today for your private tour.
Contact an agent
Home facts
- Year built:1968
- Listing ID #:5152863
- Added:2 day(s) ago
- Updated:September 03, 2025 at 04:37 PM
Rooms and interior
- Bedrooms:3
- Total bathrooms:2
- Full bathrooms:2
- Living area:1,819 sq. ft.
Heating and cooling
- Cooling:Central Air
- Heating:Forced Air
Structure and exterior
- Roof:Asphalt, Fiberglass
- Year built:1968
- Building area:1,819 sq. ft.
- Lot area:0.29 Acres
Utilities
- Water:Public
- Sewer:Public Sewer
Finances and disclosures
- Price:$318,000
- Price per sq. ft.:$174.82
- Tax amount:$4,877 (2024)
New listings near 5401 Sandy Hook Drive
- New
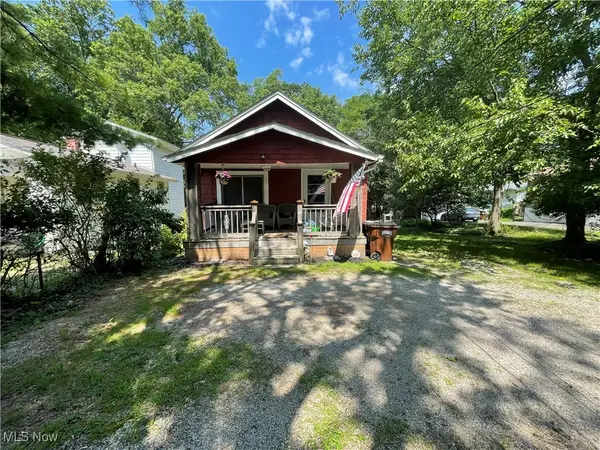 $109,900Active2 beds 1 baths
$109,900Active2 beds 1 baths1914 Grantwood Drive, Parma, OH 44134
MLS# 5153180Listed by: MCDOWELL HOMES REAL ESTATE SERVICES - New
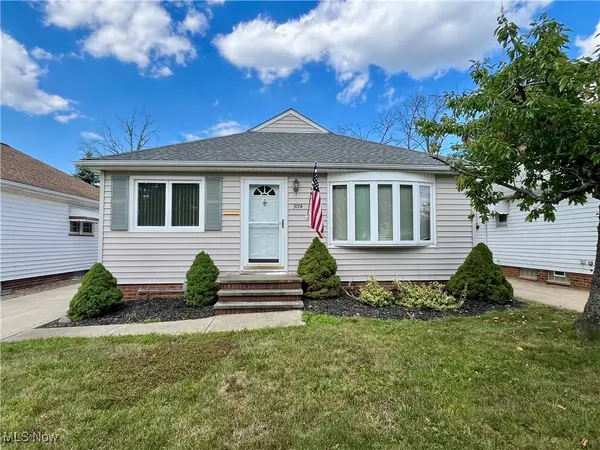 $174,900Active3 beds 2 baths1,064 sq. ft.
$174,900Active3 beds 2 baths1,064 sq. ft.3014 Park Drive, Parma, OH 44134
MLS# 5152887Listed by: RUSSELL REAL ESTATE SERVICES - New
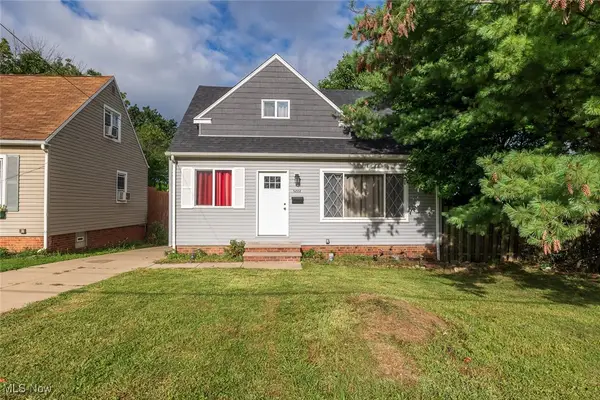 $189,900Active3 beds 1 baths1,092 sq. ft.
$189,900Active3 beds 1 baths1,092 sq. ft.5222 W 83rd Street, Parma, OH 44129
MLS# 5153222Listed by: RE/MAX ABOVE & BEYOND - New
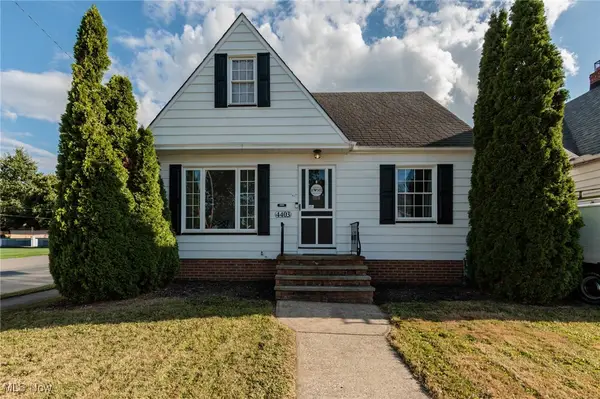 $210,000Active3 beds 2 baths1,482 sq. ft.
$210,000Active3 beds 2 baths1,482 sq. ft.4403 Pershing Avenue, Parma, OH 44134
MLS# 5153105Listed by: BERKSHIRE HATHAWAY HOMESERVICES STOUFFER REALTY - New
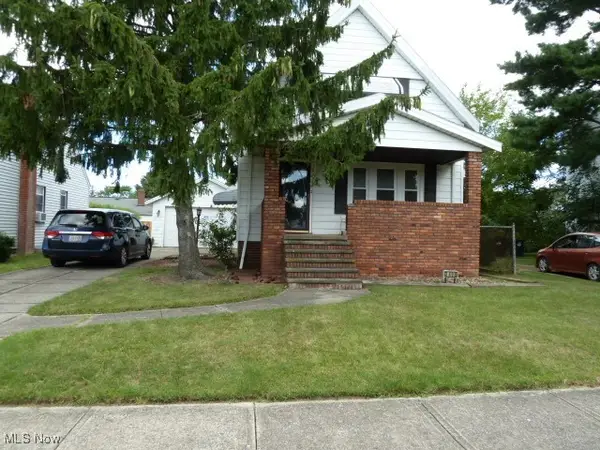 $169,900Active2 beds 1 baths759 sq. ft.
$169,900Active2 beds 1 baths759 sq. ft.3408 Parklane Drive, Parma, OH 44134
MLS# 5152949Listed by: RE/MAX ABOVE & BEYOND - New
 $199,900Active3 beds 1 baths1,444 sq. ft.
$199,900Active3 beds 1 baths1,444 sq. ft.5503 W Pleasant Valley Road, Parma, OH 44129
MLS# 5152474Listed by: KELLER WILLIAMS ELEVATE - New
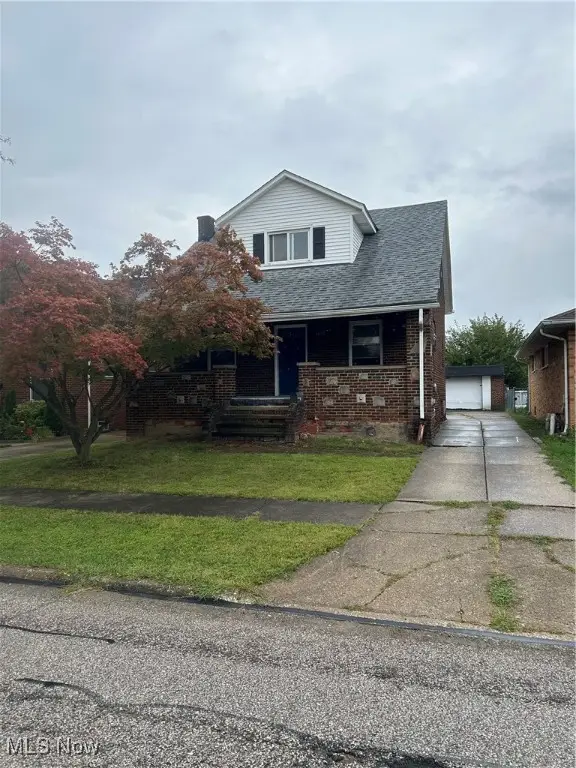 $145,000Active3 beds 2 baths1,200 sq. ft.
$145,000Active3 beds 2 baths1,200 sq. ft.1815 Marietta Avenue, Parma, OH 44134
MLS# 5152817Listed by: RUSSELL REAL ESTATE SERVICES - New
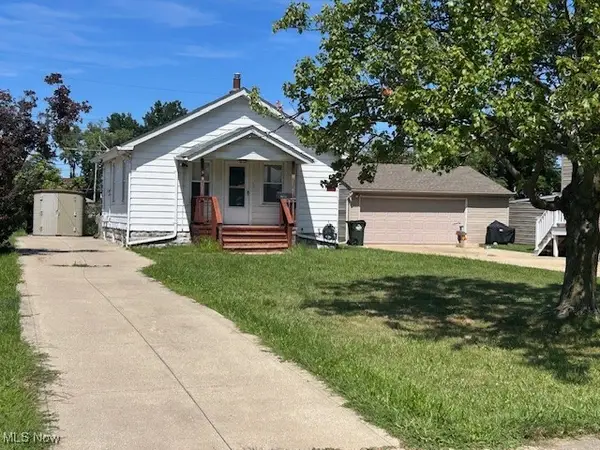 $139,900Active2 beds 1 baths1,232 sq. ft.
$139,900Active2 beds 1 baths1,232 sq. ft.3314 Commonwealth Drive, Parma, OH 44134
MLS# 5152398Listed by: RUSSELL REAL ESTATE SERVICES 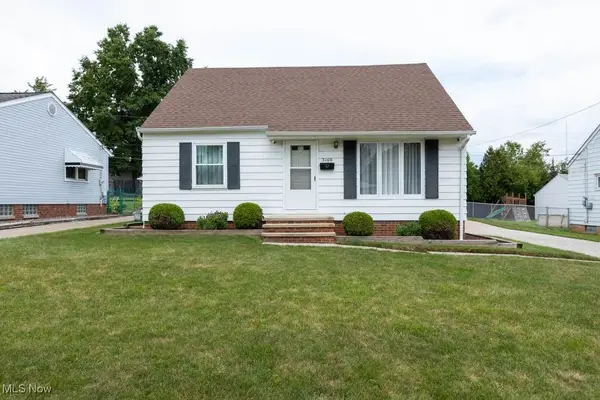 $239,990Pending3 beds 2 baths1,772 sq. ft.
$239,990Pending3 beds 2 baths1,772 sq. ft.3160 Hilltop, Parma, OH 44134
MLS# 5152552Listed by: CENTURY 21 HOMESTAR
