5611 Ralston Drive, Parma, OH 44129
Local realty services provided by:ERA Real Solutions Realty
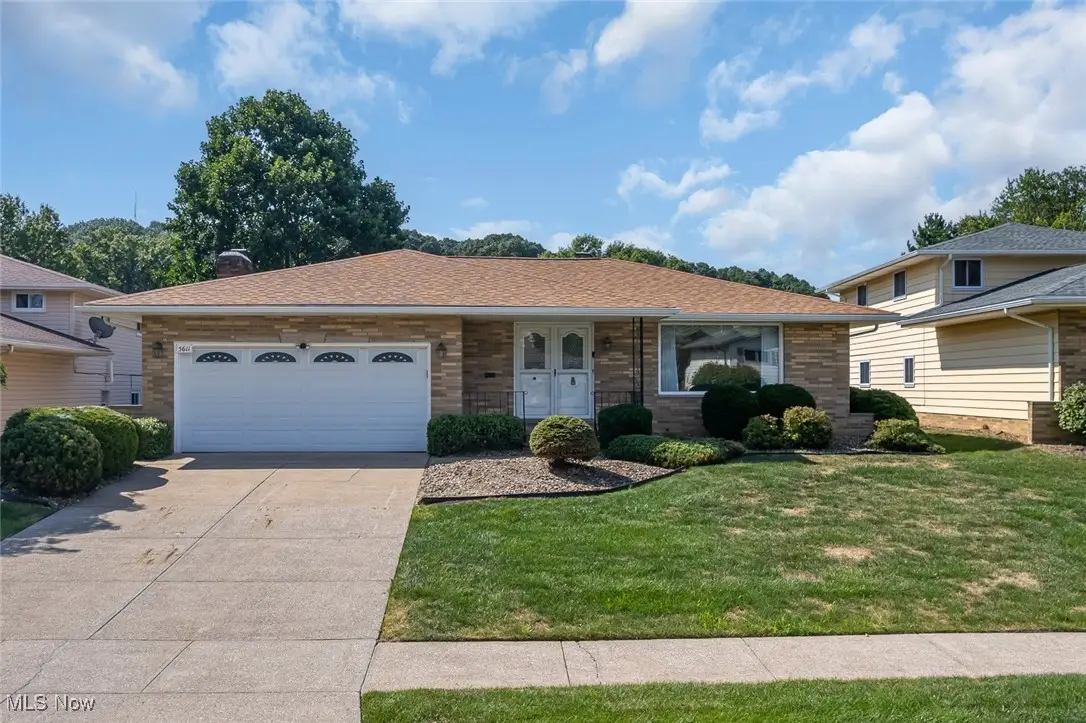
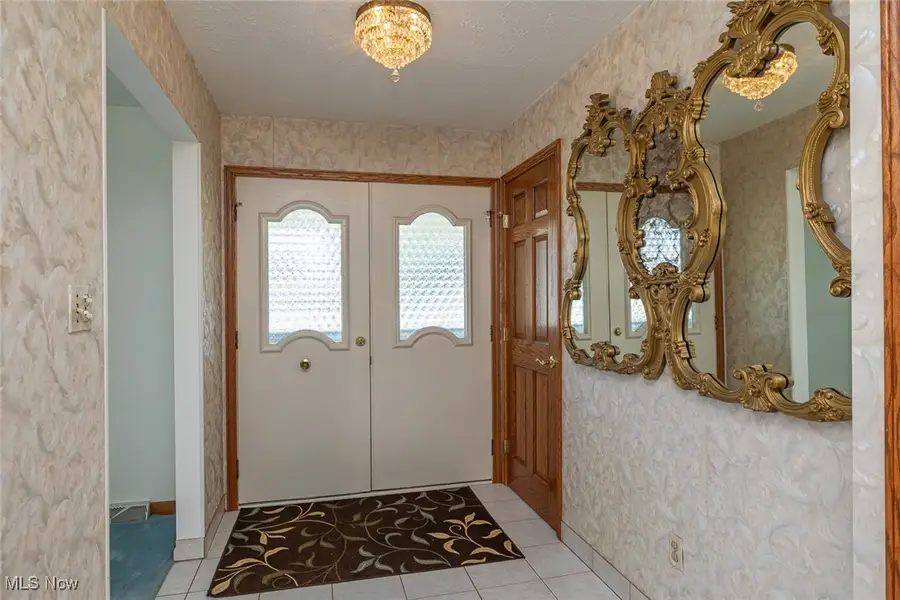
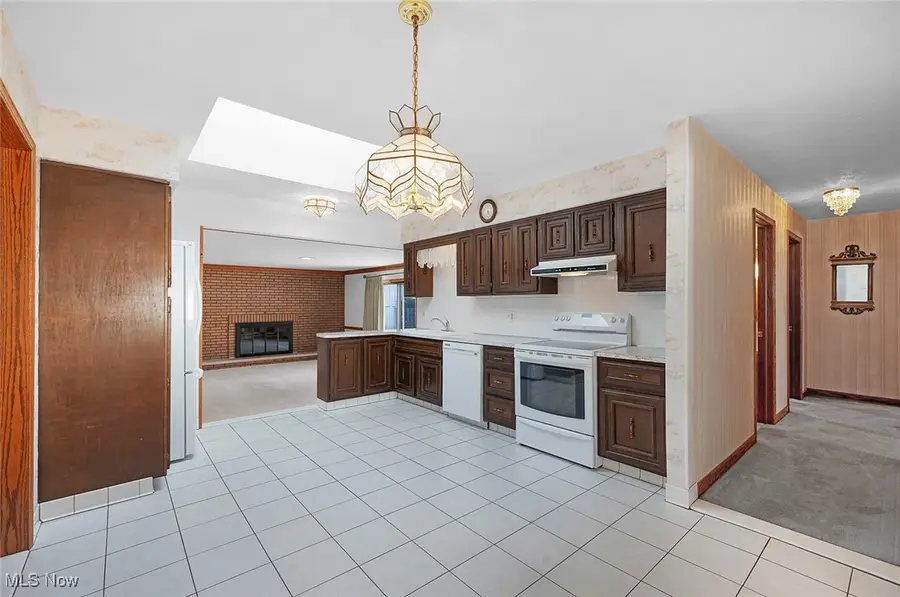
Listed by:laura l schuller
Office:keller williams elevate
MLS#:5146504
Source:OH_NORMLS
Price summary
- Price:$295,000
- Price per sq. ft.:$102.57
About this home
Welcome to this beautifully maintained, original-owner brick ranch offering 1,588 square feet of comfortable living space on the main level. This solid home features 3 spacious bedrooms, 1.5 baths, and a functional, flowing layout that’s full of potential. Throughout the first floor, you'll find original hardwood floors protected beneath the carpet—ready to be uncovered and restored to their natural beauty. Warm wood doors and trim add timeless charm and character to every room.
Multiple living areas provide flexibility and comfort, including a formal living room, a dining room, and a cozy family room with a fireplace and open sightlines to the kitchen. From the family room, a sliding glass door leads to a private patio and a generously sized backyard, complete with a newer storage shed—perfect for tools, gardening, or a future she-shed. The fully finished basement expands your living space with a large recreation room, a dedicated laundry area, and a versatile bonus room ideal for a home office, hobby space, or additional storage. Glass block windows in the basement bring in natural light while maintaining privacy and security.
Additional highlights include a convenient 2-car attached garage, a new roof, gutters, skylight and soffits installed in September 2019, and all appliances included—making this home move-in ready. With classic features, solid construction, and room to grow, this charming home is ready for its next chapter.
Contact an agent
Home facts
- Year built:1968
- Listing Id #:5146504
- Added:7 day(s) ago
- Updated:August 16, 2025 at 07:18 AM
Rooms and interior
- Bedrooms:3
- Total bathrooms:2
- Full bathrooms:1
- Half bathrooms:1
- Living area:2,876 sq. ft.
Heating and cooling
- Cooling:Central Air
- Heating:Fireplaces, Forced Air
Structure and exterior
- Roof:Asphalt, Fiberglass
- Year built:1968
- Building area:2,876 sq. ft.
- Lot area:0.19 Acres
Utilities
- Water:Public
- Sewer:Public Sewer
Finances and disclosures
- Price:$295,000
- Price per sq. ft.:$102.57
- Tax amount:$4,137 (2024)
New listings near 5611 Ralston Drive
- Open Sun, 2 to 4pmNew
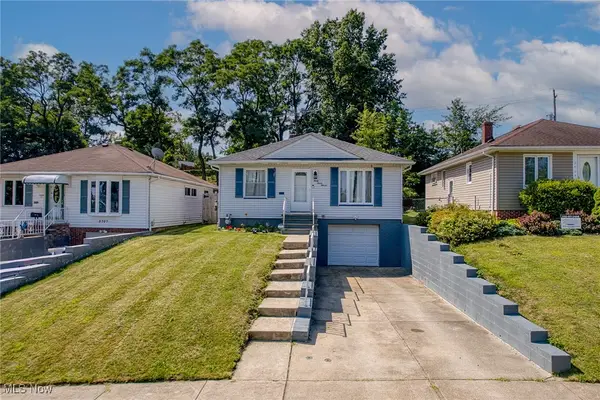 $225,000Active3 beds 1 baths1,064 sq. ft.
$225,000Active3 beds 1 baths1,064 sq. ft.3711 Klusner Avenue, Parma, OH 44134
MLS# 5148926Listed by: MCDOWELL HOMES REAL ESTATE SERVICES - New
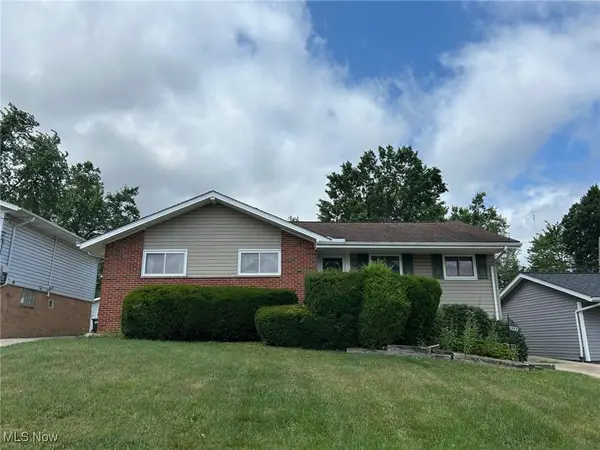 $279,900Active3 beds 2 baths1,210 sq. ft.
$279,900Active3 beds 2 baths1,210 sq. ft.7030 Lyle Avenue, Parma, OH 44134
MLS# 5143751Listed by: CENTURY 21 CAROLYN RILEY RL. EST. SRVCS, INC. - New
 $269,900Active3 beds 3 baths1,948 sq. ft.
$269,900Active3 beds 3 baths1,948 sq. ft.6813 Rolling Meadow Drive, Parma, OH 44134
MLS# 5148586Listed by: CENTURY 21 CAROLYN RILEY RL. EST. SRVCS, INC. - New
 $299,900Active4 beds 2 baths2,160 sq. ft.
$299,900Active4 beds 2 baths2,160 sq. ft.5610-5612 Warwick Drive, Parma, OH 44129
MLS# 5147489Listed by: RE/MAX CROSSROADS PROPERTIES - New
 $149,000Active3 beds 2 baths1,578 sq. ft.
$149,000Active3 beds 2 baths1,578 sq. ft.6472 State Road #J8, Cleveland, OH 44134
MLS# 5147241Listed by: JONES & CO. REALTY OHIO, LLC - New
 $192,000Active2 beds 2 baths1,440 sq. ft.
$192,000Active2 beds 2 baths1,440 sq. ft.5571 Candlewood Court, Parma, OH 44134
MLS# 5146821Listed by: LOFASO REAL ESTATE SERVICES - New
 $173,000Active3 beds 1 baths1,296 sq. ft.
$173,000Active3 beds 1 baths1,296 sq. ft.3902 Woodway Road, Parma, OH 44134
MLS# 5147757Listed by: HOTDOORS, LLC - New
 $199,900Active3 beds 1 baths1,594 sq. ft.
$199,900Active3 beds 1 baths1,594 sq. ft.4814 Russell Avenue, Parma, OH 44134
MLS# 5148212Listed by: EXP REALTY, LLC. - New
 $225,000Active3 beds 2 baths2,015 sq. ft.
$225,000Active3 beds 2 baths2,015 sq. ft.6423 Keltonshire Road, Parma, OH 44129
MLS# 5148502Listed by: EXP REALTY, LLC. - New
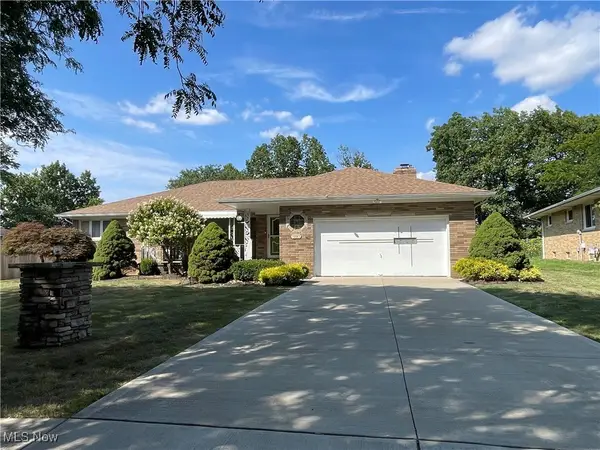 $299,900Active3 beds 3 baths2,822 sq. ft.
$299,900Active3 beds 3 baths2,822 sq. ft.7237 Lakeview Drive, Parma, OH 44129
MLS# 5148227Listed by: NEW HOPE REALTY
