5906 Twin Lakes Drive, Parma, OH 44129
Local realty services provided by:ERA Real Solutions Realty
Listed by: luba m kohut
Office: re/max above & beyond
MLS#:5164565
Source:OH_NORMLS
Price summary
- Price:$339,900
- Price per sq. ft.:$119.05
About this home
Welcome to a beautifully remodeled home that blends modern updates with comfortable living. Step inside to discover every room freshly painted and brand-new laminate flooring throughout, creating a fresh and cohesive feel in every room. The living room has a cozy fireplace and large picture window that adds warmth and character to the main living space. New recessed lighting. Formal dining room has a brand new sliding door that leads to a porch and the backyard. The kitchen has been completely redone with contemporary cabinetry, sleek granite countertops, updated fixtures and includes new appliances, making it both functional and stylish. The main-level has 2 bedrooms and a full bathroom that has been thoughtfully updated with modern finishes. Upstairs, you’ll find two spacious bedrooms and a full bathroom, and a versatile loft area perfect for a home office, reading nook, or additional lounge space. The large finished basement offers endless possibilities, whether you’re looking for a media room, workout area, or extra storage. Some of the most recent updates include a new roof (2024), updated electric and a new subpanel box, light fixtures and doors and locks. Outside, enjoy an incredible backyard with plenty of room to relax, entertain, or garden, plus a handy shed for tools or additional storage. Notice the 10'6 high garage door! With thoughtful updates throughout and space for everyone, this move-in-ready home is truly a standout.
Contact an agent
Home facts
- Year built:1950
- Listing ID #:5164565
- Added:63 day(s) ago
- Updated:December 19, 2025 at 03:13 PM
Rooms and interior
- Bedrooms:4
- Total bathrooms:3
- Full bathrooms:2
- Half bathrooms:1
- Living area:2,855 sq. ft.
Heating and cooling
- Cooling:Central Air
- Heating:Forced Air, Gas
Structure and exterior
- Roof:Asphalt, Fiberglass
- Year built:1950
- Building area:2,855 sq. ft.
- Lot area:0.28 Acres
Utilities
- Water:Public
- Sewer:Public Sewer
Finances and disclosures
- Price:$339,900
- Price per sq. ft.:$119.05
- Tax amount:$4,207 (2024)
New listings near 5906 Twin Lakes Drive
- Open Sat, 1:30 to 3:30pmNew
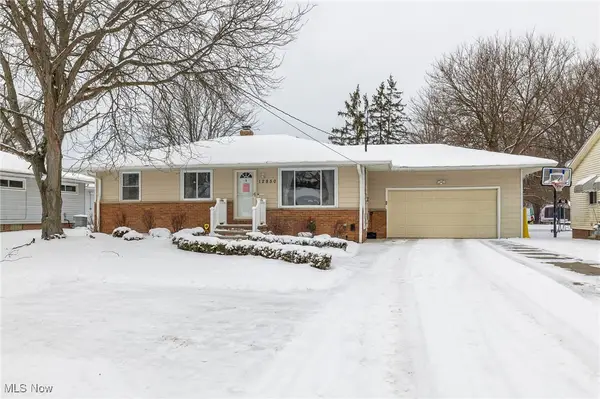 $225,000Active2 beds 1 baths1,519 sq. ft.
$225,000Active2 beds 1 baths1,519 sq. ft.12850 W Sprague Road, Parma, OH 44130
MLS# 5177540Listed by: EXP REALTY, LLC. - Open Sun, 12 to 3pmNew
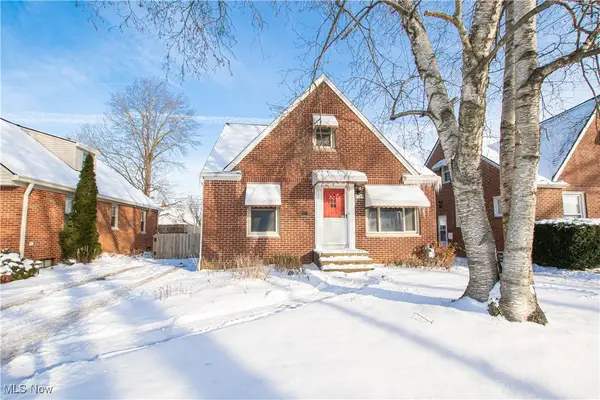 $220,000Active3 beds 2 baths1,890 sq. ft.
$220,000Active3 beds 2 baths1,890 sq. ft.6714 Alber Avenue, Parma, OH 44129
MLS# 5173080Listed by: LOFASO REAL ESTATE SERVICES - New
 $239,900Active3 beds 2 baths
$239,900Active3 beds 2 baths6302 W 54th Street, Parma, OH 44129
MLS# 5177790Listed by: REAL ESTATE QUEST, INC. - New
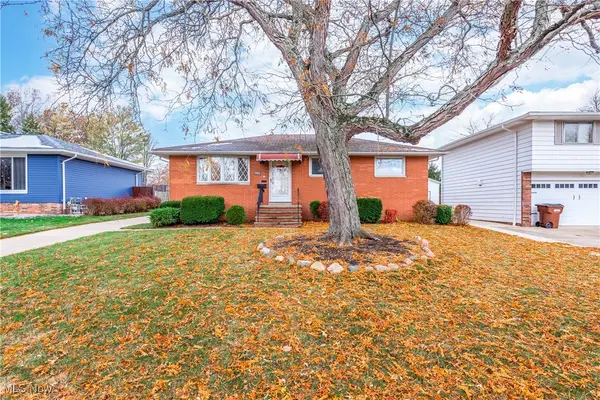 $250,000Active3 beds 3 baths1,726 sq. ft.
$250,000Active3 beds 3 baths1,726 sq. ft.7406 Meadow Lane, Parma, OH 44134
MLS# 5177593Listed by: RE/MAX REAL ESTATE GROUP - Open Sun, 1 to 3pmNew
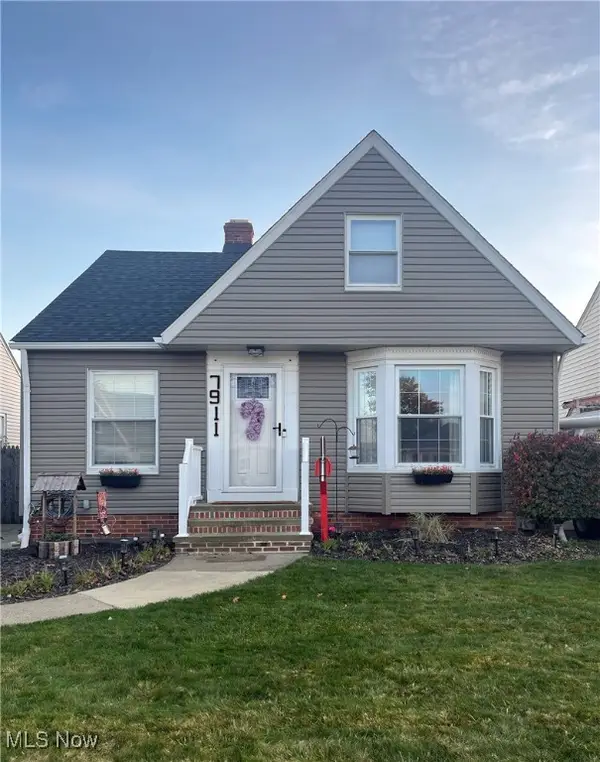 $212,900Active3 beds 2 baths2,256 sq. ft.
$212,900Active3 beds 2 baths2,256 sq. ft.7911 Bertha Avenue, Parma, OH 44129
MLS# 5177480Listed by: COLDWELL BANKER SCHMIDT REALTY - New
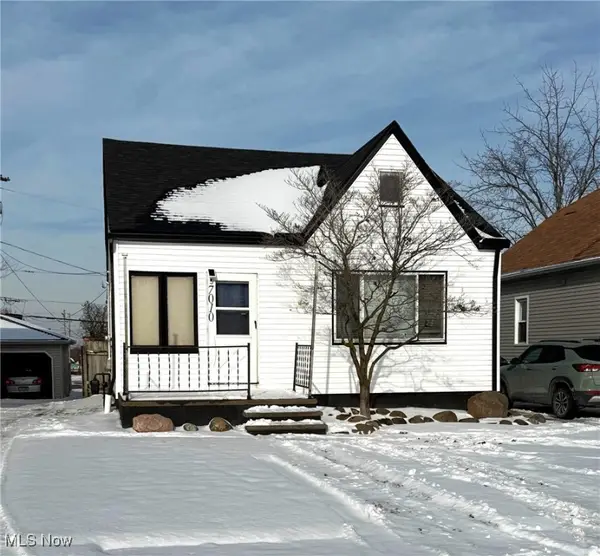 $159,900Active3 beds 1 baths1,416 sq. ft.
$159,900Active3 beds 1 baths1,416 sq. ft.7010 Theota Avenue, Parma, OH 44129
MLS# 5177427Listed by: RE/MAX REAL ESTATE GROUP - New
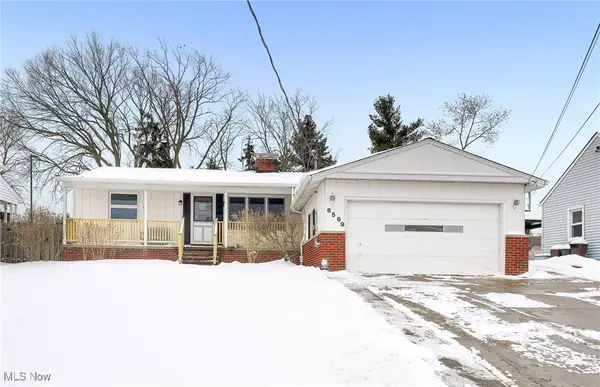 $324,900Active4 beds 3 baths2,296 sq. ft.
$324,900Active4 beds 3 baths2,296 sq. ft.6569 Roycroft Drive, Parma, OH 44129
MLS# 5177222Listed by: RE/MAX CROSSROADS PROPERTIES - New
 $122,900Active2 beds 1 baths
$122,900Active2 beds 1 baths5651 Broadview Road #B4, Parma, OH 44134
MLS# 5177379Listed by: RE/MAX ABOVE & BEYOND - New
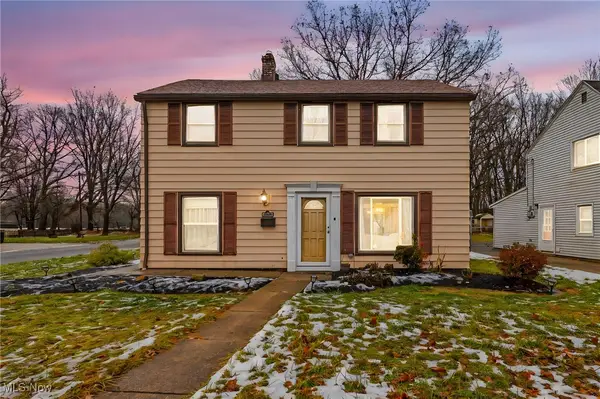 $240,000Active3 beds 1 baths
$240,000Active3 beds 1 baths7265 Parma Park Boulevard, Parma, OH 44130
MLS# 5176904Listed by: MCDOWELL HOMES REAL ESTATE SERVICES - Open Sun, 2:30 to 4:30pmNew
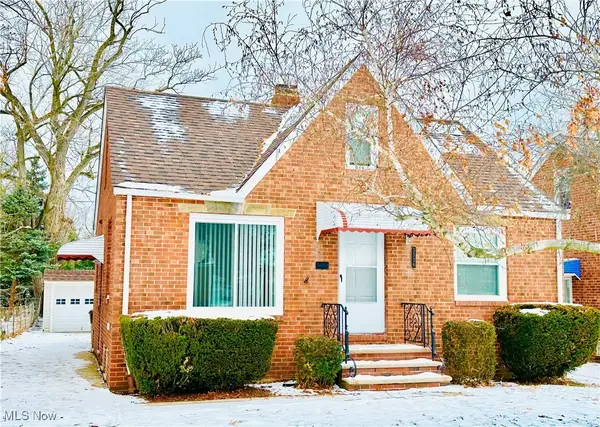 $247,500Active3 beds 2 baths2,125 sq. ft.
$247,500Active3 beds 2 baths2,125 sq. ft.3326 Grovewood Avenue, Parma, OH 44134
MLS# 5177263Listed by: KELLER WILLIAMS LIVING
