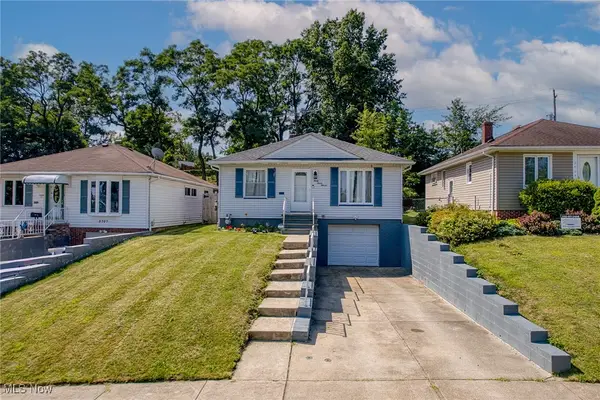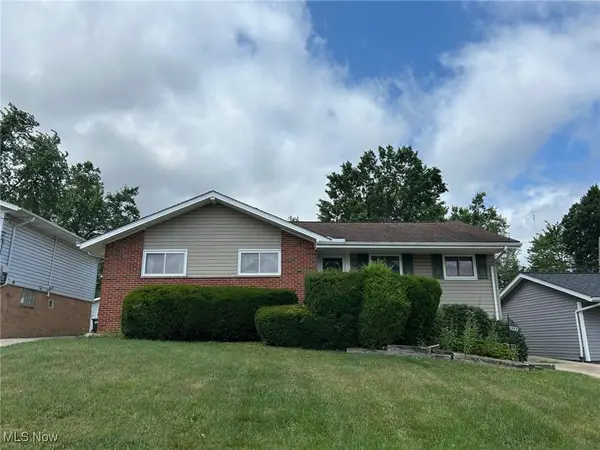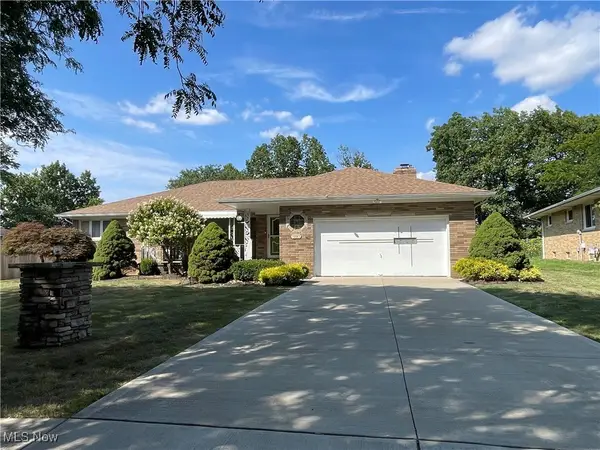6012 Sunderland Drive, Parma, OH 44129
Local realty services provided by:ERA Real Solutions Realty



Listed by:mary early
Office:re/max above & beyond
MLS#:5135341
Source:OH_NORMLS
Price summary
- Price:$224,900
- Price per sq. ft.:$137.13
About this home
Totally refreshed and move in ready is this amazing Parma Circle Ranch. Freshly painted interior and all new LVT flooring thruout greet you. Important improvements include new Roof 2025, Electrical Box & Breakers '25, Hot Water Tank '25, refreshed Kitchen' 25 with new LVT Floors, Counters, Deep Stainless-Steel Sink and new Stainless Refrigerator & Stove. Dishwasher & Microwave are newer. 3 nice sized bedrooms with ample Closets. Master bedroom has a Walk-in closet! All new Light fixtures '25, New to the Bathroom are Vanity & Sink, Toilet, Shiplap Walls & Tile flooring '25. Other updates include totally replaced Driveway,'18, Vinyl Windows, Glass Block Windows, all newly Carpeted 36 x 13 Recreation Room with new plank ceiling & Lights further enhance the livability and Entertainment possibilities of this lovely home. Basement Waterproofing, AC Tuneup, Air Duct Cleaning. Oversized 2.5 Car Garage is reinforced and newly Vinyl Sided '25 with new Garage Door Opener '25 & updated Garage Door' 23. Nice sized fenced yard, great for fun and pets. BBQ's & Entertaining has Fire Pit. 1 Year Home Warranty Included!
All the work's done here. This is a must-see home!
Contact an agent
Home facts
- Year built:1954
- Listing Id #:5135341
- Added:43 day(s) ago
- Updated:August 16, 2025 at 07:12 AM
Rooms and interior
- Bedrooms:3
- Total bathrooms:1
- Full bathrooms:1
- Living area:1,640 sq. ft.
Heating and cooling
- Cooling:Central Air
- Heating:Forced Air, Gas
Structure and exterior
- Roof:Asphalt, Fiberglass
- Year built:1954
- Building area:1,640 sq. ft.
- Lot area:0.14 Acres
Utilities
- Water:Public
- Sewer:Public Sewer
Finances and disclosures
- Price:$224,900
- Price per sq. ft.:$137.13
- Tax amount:$3,446 (2024)
New listings near 6012 Sunderland Drive
- Open Sun, 2 to 4pmNew
 $225,000Active3 beds 1 baths1,064 sq. ft.
$225,000Active3 beds 1 baths1,064 sq. ft.3711 Klusner Avenue, Parma, OH 44134
MLS# 5148926Listed by: MCDOWELL HOMES REAL ESTATE SERVICES - New
 $279,900Active3 beds 2 baths1,210 sq. ft.
$279,900Active3 beds 2 baths1,210 sq. ft.7030 Lyle Avenue, Parma, OH 44134
MLS# 5143751Listed by: CENTURY 21 CAROLYN RILEY RL. EST. SRVCS, INC. - New
 $269,900Active3 beds 3 baths1,948 sq. ft.
$269,900Active3 beds 3 baths1,948 sq. ft.6813 Rolling Meadow Drive, Parma, OH 44134
MLS# 5148586Listed by: CENTURY 21 CAROLYN RILEY RL. EST. SRVCS, INC. - New
 $299,900Active4 beds 2 baths2,160 sq. ft.
$299,900Active4 beds 2 baths2,160 sq. ft.5610-5612 Warwick Drive, Parma, OH 44129
MLS# 5147489Listed by: RE/MAX CROSSROADS PROPERTIES - New
 $149,000Active3 beds 2 baths1,578 sq. ft.
$149,000Active3 beds 2 baths1,578 sq. ft.6472 State Road #J8, Cleveland, OH 44134
MLS# 5147241Listed by: JONES & CO. REALTY OHIO, LLC - New
 $192,000Active2 beds 2 baths1,440 sq. ft.
$192,000Active2 beds 2 baths1,440 sq. ft.5571 Candlewood Court, Parma, OH 44134
MLS# 5146821Listed by: LOFASO REAL ESTATE SERVICES - New
 $173,000Active3 beds 1 baths1,296 sq. ft.
$173,000Active3 beds 1 baths1,296 sq. ft.3902 Woodway Road, Parma, OH 44134
MLS# 5147757Listed by: HOTDOORS, LLC - New
 $199,900Active3 beds 1 baths1,594 sq. ft.
$199,900Active3 beds 1 baths1,594 sq. ft.4814 Russell Avenue, Parma, OH 44134
MLS# 5148212Listed by: EXP REALTY, LLC. - New
 $225,000Active3 beds 2 baths2,015 sq. ft.
$225,000Active3 beds 2 baths2,015 sq. ft.6423 Keltonshire Road, Parma, OH 44129
MLS# 5148502Listed by: EXP REALTY, LLC. - New
 $299,900Active3 beds 3 baths2,822 sq. ft.
$299,900Active3 beds 3 baths2,822 sq. ft.7237 Lakeview Drive, Parma, OH 44129
MLS# 5148227Listed by: NEW HOPE REALTY
