6302 Dartworth Drive, Parma, OH 44129
Local realty services provided by:ERA Real Solutions Realty
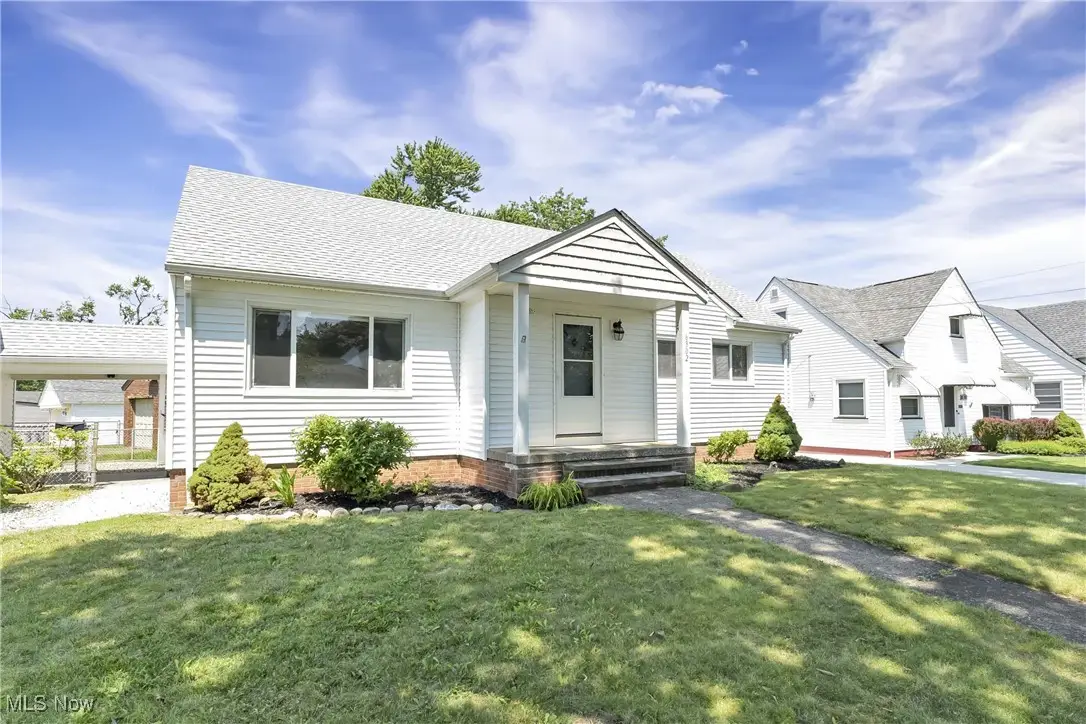
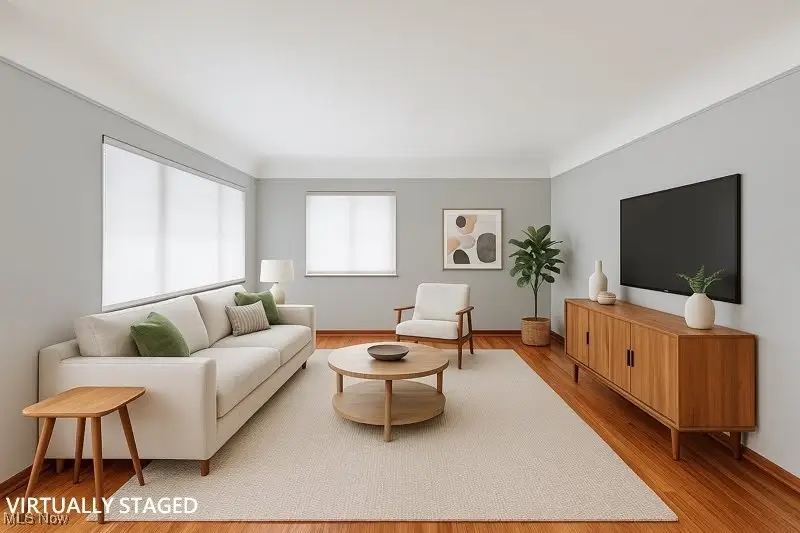
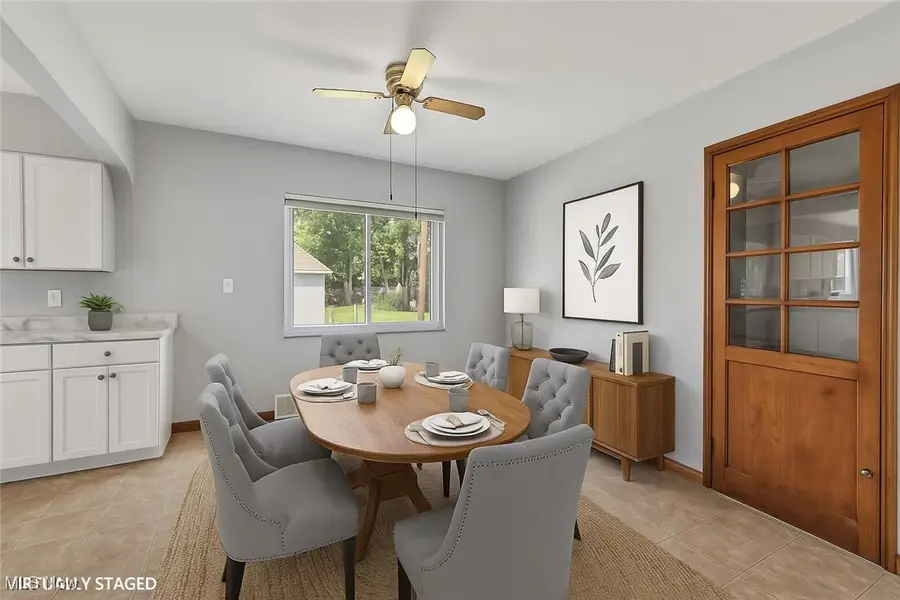
6302 Dartworth Drive,Parma, OH 44129
$198,999
- 3 Beds
- 2 Baths
- 1,808 sq. ft.
- Single family
- Active
Upcoming open houses
- Sat, Aug 1612:00 pm - 02:00 pm
Listed by:ed huck
Office:keller williams citywide
MLS#:5145446
Source:OH_NORMLS
Price summary
- Price:$198,999
- Price per sq. ft.:$110.07
About this home
Prepare to be moved! Welcome to 6302 Dartworth Drive, Cleveland, OH 44129. This charming one-story Ranch offers a comfortable and functional layout with thoughtful details throughout. Step inside and be greeted by a spacious living room anchored by a large fireplace, creating a cozy and inviting space near the front of the home. Flowing effortlessly from the living room, the dining area and kitchen are seamlessly connected, perfect for both everyday living and entertaining. The kitchen features white cabinetry paired with a modern white and grey countertop, and both rooms are bathed in natural light that highlights the open and airy feel of the space.
The home offers four well-proportioned bedrooms, each continuing the elegant wood flooring that begins in the living room, providing warmth and continuity throughout the main floor. Downstairs, the full basement includes a generously sized finished recreational area ideal for entertaining guests, relaxing with family, or indulging in personal hobbies. The other half of the basement provides a practical space for laundry hook-ups and additional storage. An extra shower and toilet are also conveniently located in the basement.
Outside, enjoy the beautiful fenced in backyard, a perfect space for entertaining and simply relaxing. Get creative and start your own garden or create a serene seating area. The property is completed by a two-car detached garage, which connects to the home via a covered pathway that leads directly into the kitchen—perfect for staying dry during rainy or snowy days while bringing in groceries or guests. Ideally situated near Veterans Memorial Park, Quarry Square Shopping Center, and with close access to I-480, this home combines comfort, convenience, and location in one desirable package.
Contact an agent
Home facts
- Year built:1951
- Listing Id #:5145446
- Added:8 day(s) ago
- Updated:August 16, 2025 at 02:37 AM
Rooms and interior
- Bedrooms:3
- Total bathrooms:2
- Full bathrooms:1
- Half bathrooms:1
- Living area:1,808 sq. ft.
Heating and cooling
- Cooling:Central Air
- Heating:Forced Air
Structure and exterior
- Roof:Asphalt, Fiberglass
- Year built:1951
- Building area:1,808 sq. ft.
- Lot area:0.16 Acres
Utilities
- Water:Public
- Sewer:Public Sewer
Finances and disclosures
- Price:$198,999
- Price per sq. ft.:$110.07
- Tax amount:$3,102 (2024)
New listings near 6302 Dartworth Drive
- New
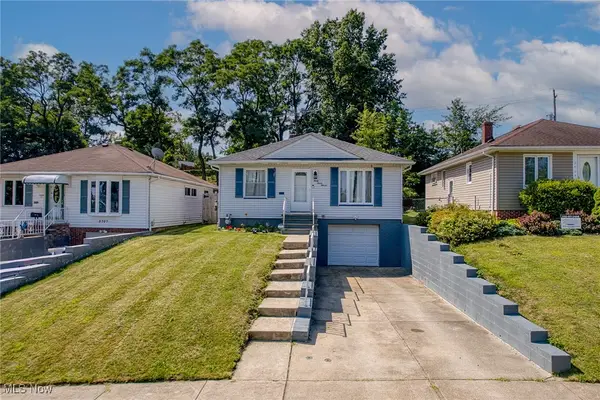 $225,000Active3 beds 1 baths1,064 sq. ft.
$225,000Active3 beds 1 baths1,064 sq. ft.3711 Klusner Avenue, Parma, OH 44134
MLS# 5148926Listed by: MCDOWELL HOMES REAL ESTATE SERVICES - New
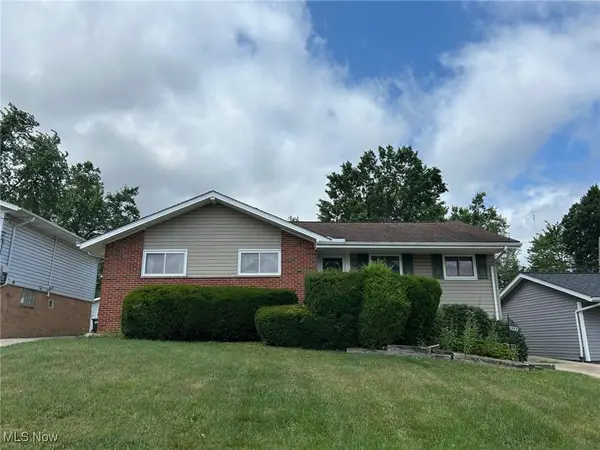 $279,900Active3 beds 2 baths1,210 sq. ft.
$279,900Active3 beds 2 baths1,210 sq. ft.7030 Lyle Avenue, Parma, OH 44134
MLS# 5143751Listed by: CENTURY 21 CAROLYN RILEY RL. EST. SRVCS, INC. - New
 $269,900Active3 beds 3 baths1,948 sq. ft.
$269,900Active3 beds 3 baths1,948 sq. ft.6813 Rolling Meadow Drive, Parma, OH 44134
MLS# 5148586Listed by: CENTURY 21 CAROLYN RILEY RL. EST. SRVCS, INC. - New
 $299,900Active4 beds 2 baths2,160 sq. ft.
$299,900Active4 beds 2 baths2,160 sq. ft.5610-5612 Warwick Drive, Parma, OH 44129
MLS# 5147489Listed by: RE/MAX CROSSROADS PROPERTIES - New
 $149,000Active3 beds 2 baths1,578 sq. ft.
$149,000Active3 beds 2 baths1,578 sq. ft.6472 State Road #J8, Cleveland, OH 44134
MLS# 5147241Listed by: JONES & CO. REALTY OHIO, LLC - New
 $192,000Active2 beds 2 baths1,440 sq. ft.
$192,000Active2 beds 2 baths1,440 sq. ft.5571 Candlewood Court, Parma, OH 44134
MLS# 5146821Listed by: LOFASO REAL ESTATE SERVICES - New
 $173,000Active3 beds 1 baths1,296 sq. ft.
$173,000Active3 beds 1 baths1,296 sq. ft.3902 Woodway Road, Parma, OH 44134
MLS# 5147757Listed by: HOTDOORS, LLC - New
 $199,900Active3 beds 1 baths1,594 sq. ft.
$199,900Active3 beds 1 baths1,594 sq. ft.4814 Russell Avenue, Parma, OH 44134
MLS# 5148212Listed by: EXP REALTY, LLC. - New
 $225,000Active3 beds 2 baths2,015 sq. ft.
$225,000Active3 beds 2 baths2,015 sq. ft.6423 Keltonshire Road, Parma, OH 44129
MLS# 5148502Listed by: EXP REALTY, LLC. - New
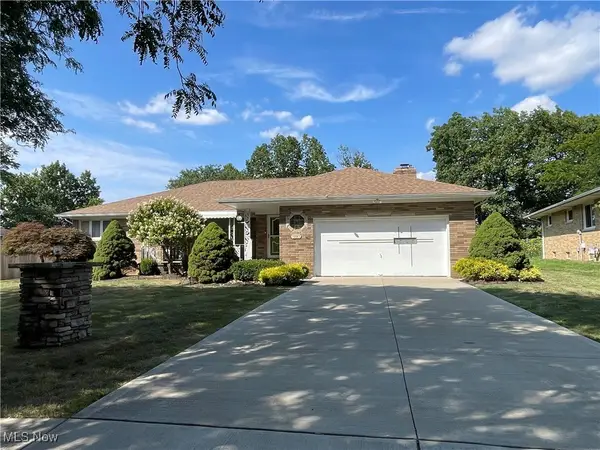 $299,900Active3 beds 3 baths2,822 sq. ft.
$299,900Active3 beds 3 baths2,822 sq. ft.7237 Lakeview Drive, Parma, OH 44129
MLS# 5148227Listed by: NEW HOPE REALTY
