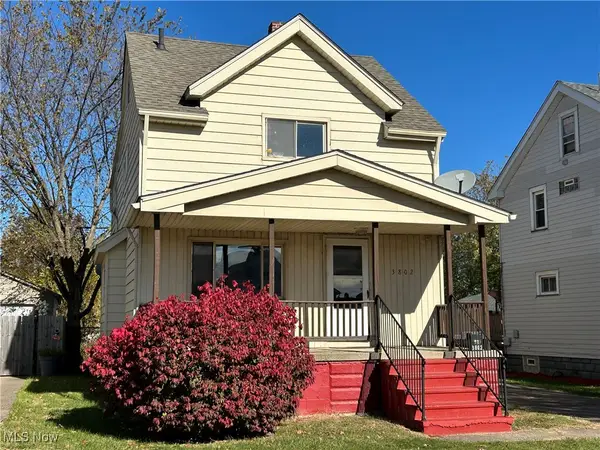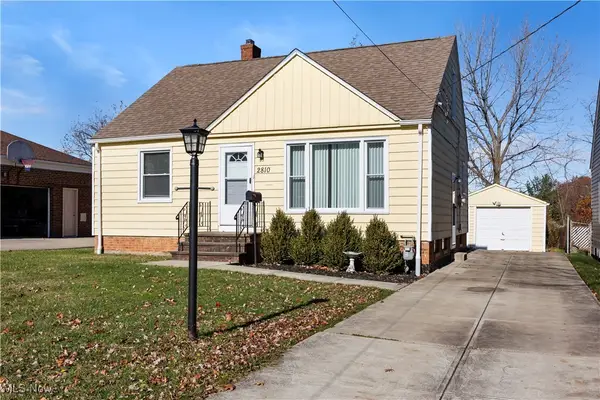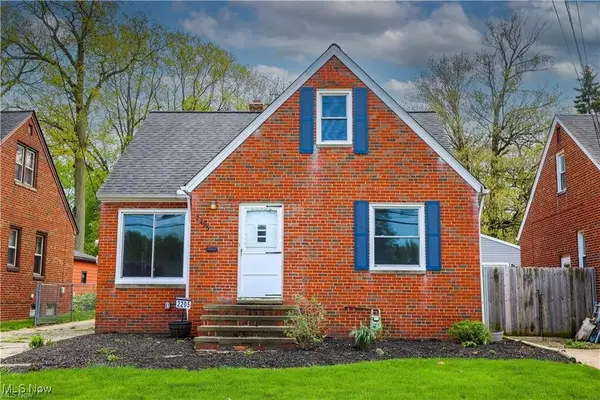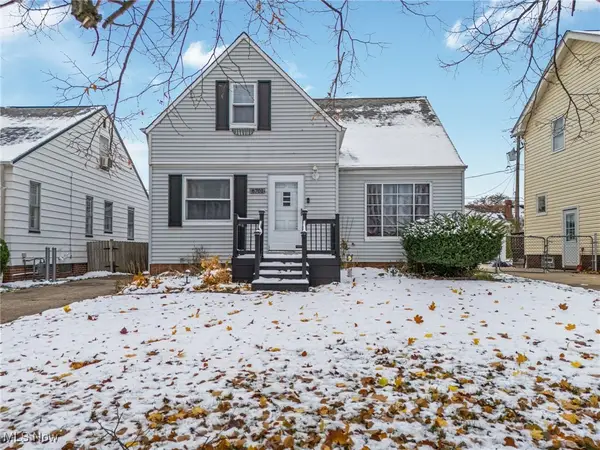6417 Thoreau Drive, Parma, OH 44129
Local realty services provided by:ERA Real Solutions Realty
Listed by: jesse r kracht
Office: russell real estate services
MLS#:5159884
Source:OH_NORMLS
Price summary
- Price:$330,000
- Price per sq. ft.:$156.84
About this home
Welcome to 6417 Thoreau Dr in Parma located on a nice quiet tree lined street with a beautiful freshly landscaped backyard. Step in through the front door and you will notice this completely remodeled 4 bed, 2 bath home with partial finished basement. Off of the foyer and garage the first floor has a large bay window in the living room that opens to the formal dining room and eat-in kitchen with white shaker cabinets subway tiled backsplash, new stainless steel appliances and quartz counters. Step down to the partial lower level that has a full bathroom and great room with fireplace that has a patio door that leads to the backyard with deck and shed. There is also a basement that is partially finished and has laundry and utility room as well. Head upstairs to the 2nd floor where there are 4 spacious bedrooms with large closets and a large bathroom. Newer updates with this home include; newer whole home temperature controlled attic fan, HVAC replaced in 2023, Stanek windows and patio door. Call today to schedule your tour to see all that this great home has to offer!
Stanek windows and patio door
Contact an agent
Home facts
- Year built:1971
- Listing ID #:5159884
- Added:52 day(s) ago
- Updated:November 17, 2025 at 09:36 PM
Rooms and interior
- Bedrooms:4
- Total bathrooms:2
- Full bathrooms:2
- Living area:2,104 sq. ft.
Heating and cooling
- Cooling:Central Air
- Heating:Forced Air, Gas
Structure and exterior
- Roof:Asphalt, Fiberglass
- Year built:1971
- Building area:2,104 sq. ft.
- Lot area:0.24 Acres
Utilities
- Water:Public
- Sewer:Public Sewer
Finances and disclosures
- Price:$330,000
- Price per sq. ft.:$156.84
- Tax amount:$4,106 (2024)
New listings near 6417 Thoreau Drive
- New
 $249,900Active4 beds 2 baths1,872 sq. ft.
$249,900Active4 beds 2 baths1,872 sq. ft.6003 Snow Road, Parma, OH 44129
MLS# 5172514Listed by: REALTY TRUST SERVICES, LLC - New
 $199,900Active3 beds 1 baths1,496 sq. ft.
$199,900Active3 beds 1 baths1,496 sq. ft.3802 Russell Avenue, Parma, OH 44134
MLS# 5172487Listed by: 2000 PROFESSIONAL REALTY - New
 $149,900Active3 beds 1 baths1,260 sq. ft.
$149,900Active3 beds 1 baths1,260 sq. ft.7377 Greenleaf Avenue, Parma, OH 44130
MLS# 5171945Listed by: CENTURY 21 CAROLYN RILEY RL. EST. SRVCS, INC. - New
 $245,000Active3 beds 2 baths1,493 sq. ft.
$245,000Active3 beds 2 baths1,493 sq. ft.4203 Yorkshire Avenue, Parma, OH 44134
MLS# 5172331Listed by: EXP REALTY, LLC. - New
 $159,900Active3 beds 2 baths2,156 sq. ft.
$159,900Active3 beds 2 baths2,156 sq. ft.6468 State Road #L11, Parma, OH 44134
MLS# 5171976Listed by: KELLER WILLIAMS CITYWIDE - New
 $195,000Active3 beds 1 baths1,100 sq. ft.
$195,000Active3 beds 1 baths1,100 sq. ft.2810 Grantwood Drive, Parma, OH 44134
MLS# 5172091Listed by: RUSSELL REAL ESTATE SERVICES - New
 $259,900Active3 beds 2 baths1,867 sq. ft.
$259,900Active3 beds 2 baths1,867 sq. ft.2205 Keystone Road, Parma, OH 44134
MLS# 5172172Listed by: COLDWELL BANKER SCHMIDT REALTY - New
 $209,000Active3 beds 1 baths1,092 sq. ft.
$209,000Active3 beds 1 baths1,092 sq. ft.5906 Westlake Avenue, Parma, OH 44129
MLS# 5171777Listed by: REDFIN REAL ESTATE CORPORATION - New
 $230,000Active3 beds 1 baths1,578 sq. ft.
$230,000Active3 beds 1 baths1,578 sq. ft.6701 Pelham Drive, Parma, OH 44129
MLS# 5171134Listed by: KELLER WILLIAMS LIVING - New
 $218,000Active3 beds 2 baths
$218,000Active3 beds 2 baths6863 State Road, Parma, OH 44134
MLS# 5171708Listed by: REDFIN REAL ESTATE CORPORATION
