6466 Concord Drive #M1, Parma, OH 44134
Local realty services provided by:ERA Real Solutions Realty
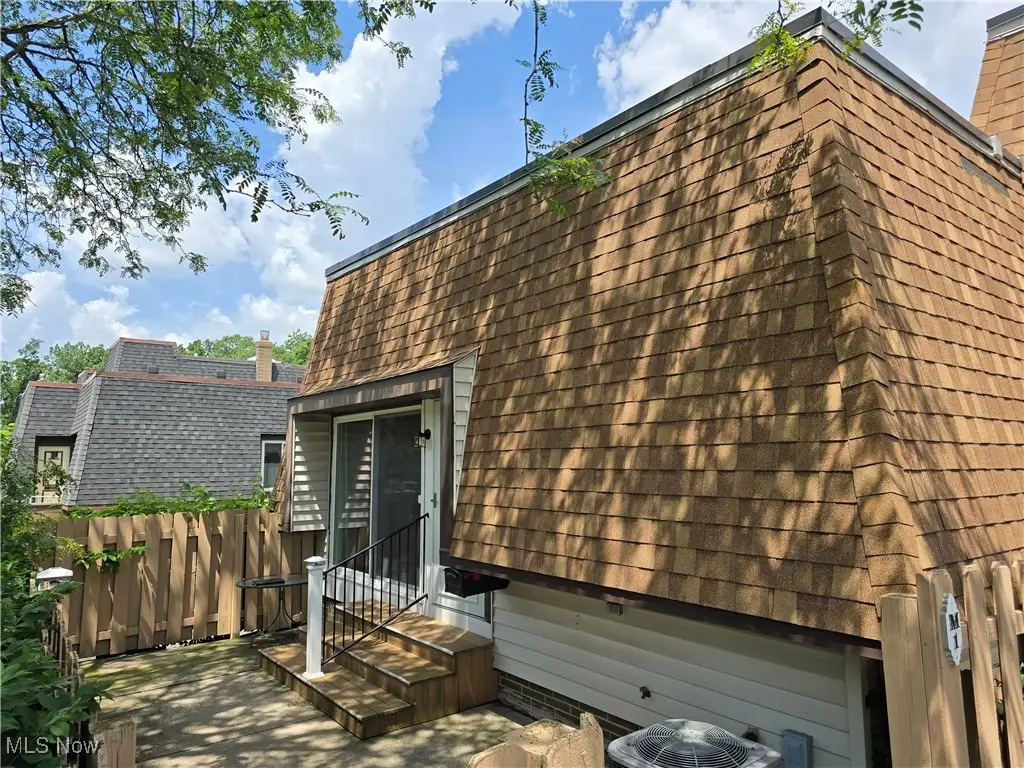
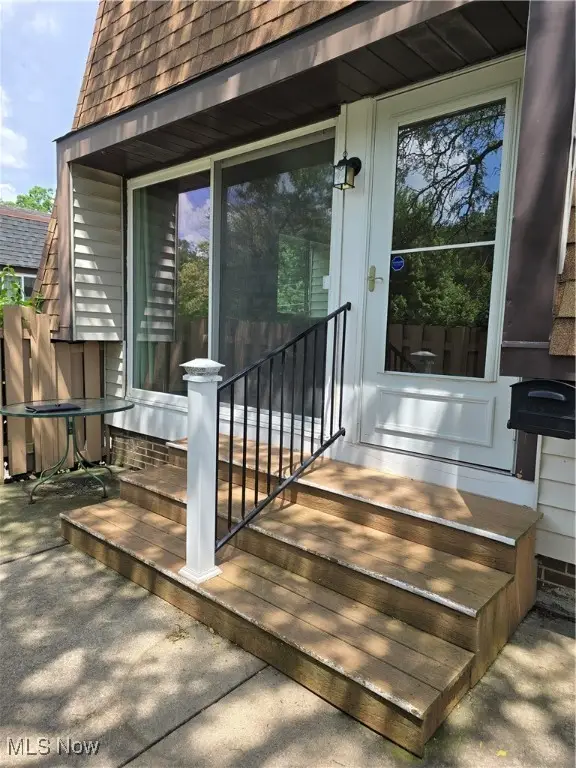

Listed by:vasyl magura
Office:dipierro real estate services
MLS#:5134179
Source:OH_NORMLS
Price summary
- Price:$201,000
- Price per sq. ft.:$105.24
About this home
Welcome to this beautifully renovated 2-bedroom, 1.5-bath condominium nestled in a desirable community in Parma, Ohio. This move-in-ready home offers a rare combination of modern upgrades, serene golf course views, and resort-style amenities.
Step inside to a spacious, open-concept layout featuring a large kitchen adorned with crisp white cabinetry, sleek quartz countertops, and a custom built-in bar—perfect for entertaining. Gorgeous vinyl flooring runs throughout, adding warmth and elegance to the space. All appliances stay with the home.
Enjoy outdoor living on the expansive balcony, ideal for relaxing or hosting guests while taking in scenic golf course views.
The main level features two well-sized bedrooms, including a primary suite with a private half bath, walk-in closet, and convenient in-suite laundry. The second full bathroom is thoughtfully designed for guests and household use.
Downstairs, you'll find an oversized 2.5-car attached garage offering ample storage and convenience. Updated mechanicals. The finished basement includes a cozy three-person sauna and a bonus kitchenette—perfect for extra cooking space or entertaining guests.
Community perks include access to a pool area, making this home feel like a private retreat. Amenities include water and sewer, snow removal, landscaping, exterior maintenance, trash removal.
Don’t miss your chance to own this rare gem in a prime location. Schedule your showing today!
Contact an agent
Home facts
- Year built:1973
- Listing Id #:5134179
- Added:52 day(s) ago
- Updated:August 16, 2025 at 07:12 AM
Rooms and interior
- Bedrooms:2
- Total bathrooms:2
- Full bathrooms:1
- Half bathrooms:1
- Living area:1,910 sq. ft.
Heating and cooling
- Cooling:Central Air
- Heating:Forced Air
Structure and exterior
- Roof:Asphalt, Fiberglass
- Year built:1973
- Building area:1,910 sq. ft.
- Lot area:1.67 Acres
Utilities
- Water:Public
- Sewer:Public Sewer
Finances and disclosures
- Price:$201,000
- Price per sq. ft.:$105.24
- Tax amount:$2,298 (2023)
New listings near 6466 Concord Drive #M1
- Open Sun, 2 to 4pmNew
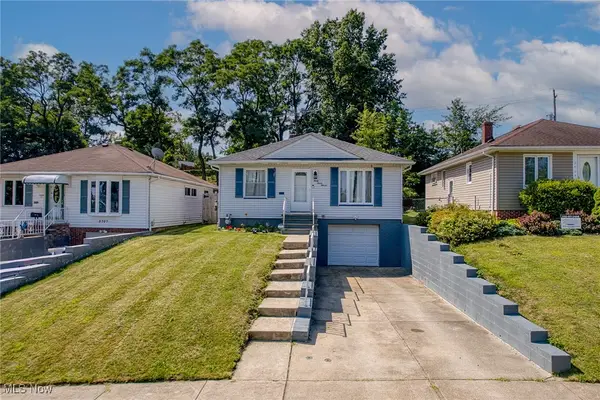 $225,000Active3 beds 1 baths1,064 sq. ft.
$225,000Active3 beds 1 baths1,064 sq. ft.3711 Klusner Avenue, Parma, OH 44134
MLS# 5148926Listed by: MCDOWELL HOMES REAL ESTATE SERVICES - New
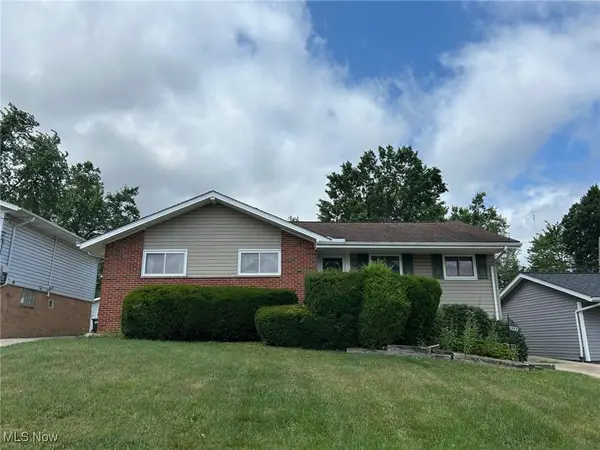 $279,900Active3 beds 2 baths1,210 sq. ft.
$279,900Active3 beds 2 baths1,210 sq. ft.7030 Lyle Avenue, Parma, OH 44134
MLS# 5143751Listed by: CENTURY 21 CAROLYN RILEY RL. EST. SRVCS, INC. - New
 $269,900Active3 beds 3 baths1,948 sq. ft.
$269,900Active3 beds 3 baths1,948 sq. ft.6813 Rolling Meadow Drive, Parma, OH 44134
MLS# 5148586Listed by: CENTURY 21 CAROLYN RILEY RL. EST. SRVCS, INC. - New
 $299,900Active4 beds 2 baths2,160 sq. ft.
$299,900Active4 beds 2 baths2,160 sq. ft.5610-5612 Warwick Drive, Parma, OH 44129
MLS# 5147489Listed by: RE/MAX CROSSROADS PROPERTIES - New
 $149,000Active3 beds 2 baths1,578 sq. ft.
$149,000Active3 beds 2 baths1,578 sq. ft.6472 State Road #J8, Cleveland, OH 44134
MLS# 5147241Listed by: JONES & CO. REALTY OHIO, LLC - New
 $192,000Active2 beds 2 baths1,440 sq. ft.
$192,000Active2 beds 2 baths1,440 sq. ft.5571 Candlewood Court, Parma, OH 44134
MLS# 5146821Listed by: LOFASO REAL ESTATE SERVICES - New
 $173,000Active3 beds 1 baths1,296 sq. ft.
$173,000Active3 beds 1 baths1,296 sq. ft.3902 Woodway Road, Parma, OH 44134
MLS# 5147757Listed by: HOTDOORS, LLC - New
 $199,900Active3 beds 1 baths1,594 sq. ft.
$199,900Active3 beds 1 baths1,594 sq. ft.4814 Russell Avenue, Parma, OH 44134
MLS# 5148212Listed by: EXP REALTY, LLC. - New
 $225,000Active3 beds 2 baths2,015 sq. ft.
$225,000Active3 beds 2 baths2,015 sq. ft.6423 Keltonshire Road, Parma, OH 44129
MLS# 5148502Listed by: EXP REALTY, LLC. - New
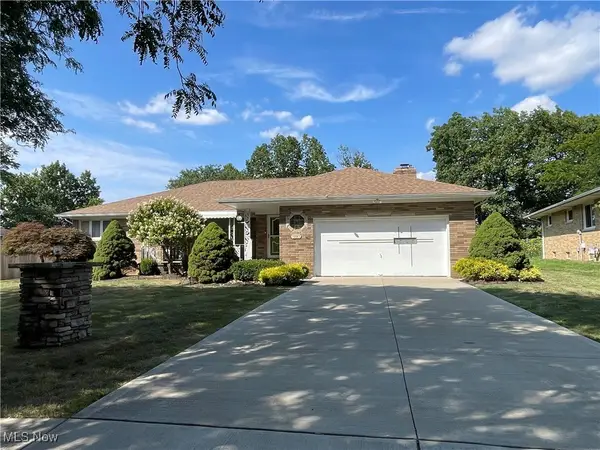 $299,900Active3 beds 3 baths2,822 sq. ft.
$299,900Active3 beds 3 baths2,822 sq. ft.7237 Lakeview Drive, Parma, OH 44129
MLS# 5148227Listed by: NEW HOPE REALTY
