7080 Arcadia Drive, Parma, OH 44129
Local realty services provided by:ERA Real Solutions Realty

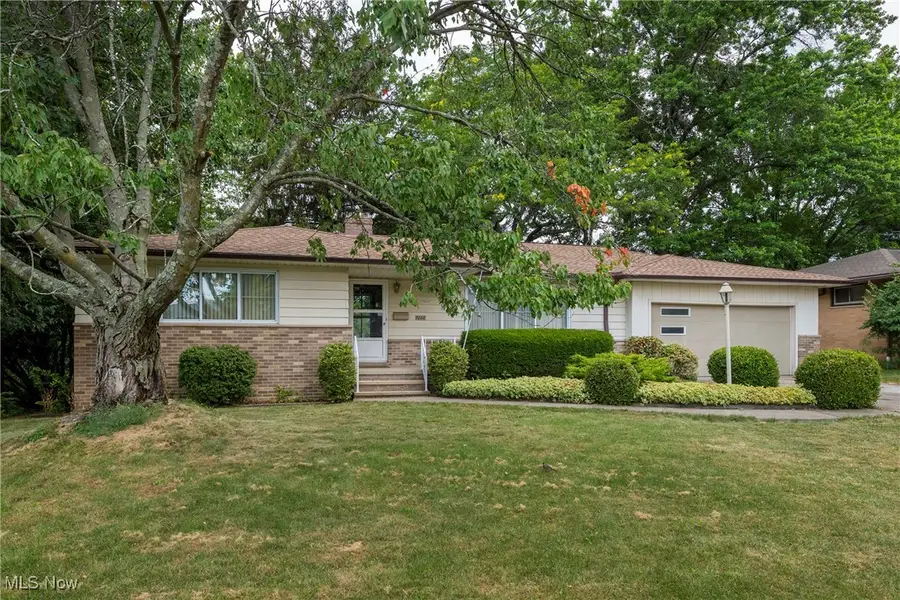
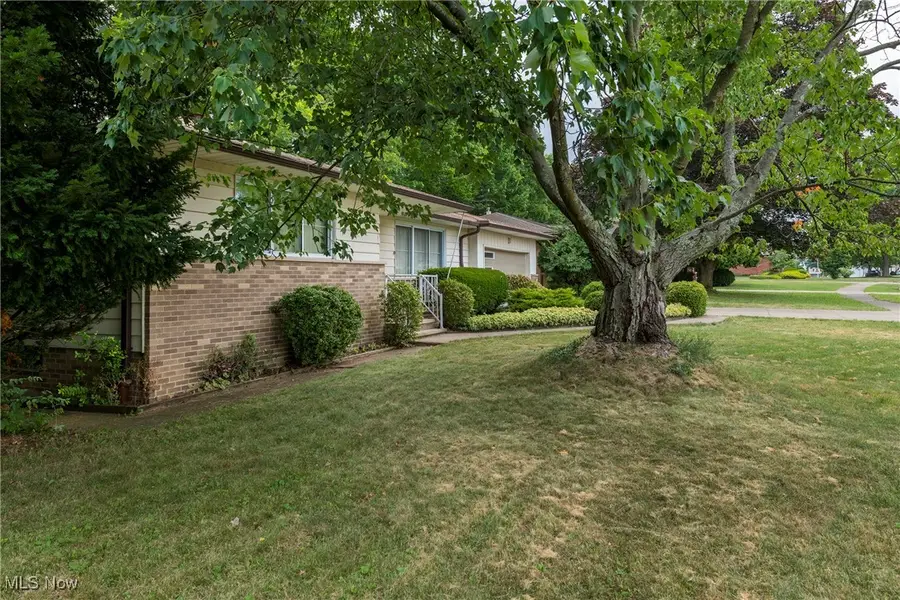
Listed by:diane difrancesco
Office:russell real estate services
MLS#:5138581
Source:OH_NORMLS
Price summary
- Price:$268,000
- Price per sq. ft.:$118.64
About this home
**7080 Arcadia Dr** is a charming mid-century modern ranch located in a quiet Parma neighborhood next to a park! This 3-bedroom, 2.5-bath home features a spacious 22x13 living room with coved ceilings, a 16x10 dining room, and a generous 18x12 eat-in kitchen with plenty of space to gather. The primary suite includes an attached bath with walk-in shower, complemented by two additional main-floor bedrooms and a full hallway bath with tub. Original built-ins and vintage character shine throughout. A convenient first-floor laundry adds everyday ease, while the walk-out basement offers a rec room with wood-burning fireplace, a potential 4th bedroom or office with private exit, a workshop/utility area, and a half bath. Outside, enjoy a wooded lot with a view of a scenic gully. The home features a two-car oversized attached garage with opener. The roof is from 2010 (with 30 year shingles). The HVAC has been recently serviced and works well to cool this spacious home. The electric service was upgraded to 200 amps. The homeowner had custom sized Heatsaver by Eagle inserts made for the windows. This home is more spacious than it appears and is ideally located near schools, shopping, restaurants, highways, and the airport -- don't miss this unique opportunity!
Contact an agent
Home facts
- Year built:1959
- Listing Id #:5138581
- Added:35 day(s) ago
- Updated:August 16, 2025 at 07:12 AM
Rooms and interior
- Bedrooms:3
- Total bathrooms:3
- Full bathrooms:2
- Half bathrooms:1
- Living area:2,259 sq. ft.
Heating and cooling
- Cooling:Central Air
- Heating:Forced Air
Structure and exterior
- Roof:Asphalt
- Year built:1959
- Building area:2,259 sq. ft.
- Lot area:0.25 Acres
Utilities
- Water:Public
- Sewer:Public Sewer
Finances and disclosures
- Price:$268,000
- Price per sq. ft.:$118.64
- Tax amount:$4,861 (2024)
New listings near 7080 Arcadia Drive
- Open Sun, 2 to 4pmNew
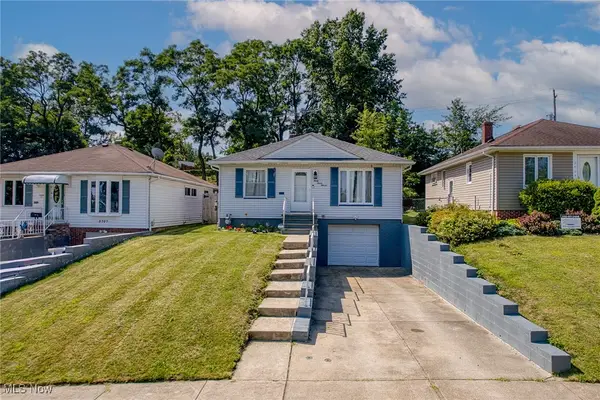 $225,000Active3 beds 1 baths1,064 sq. ft.
$225,000Active3 beds 1 baths1,064 sq. ft.3711 Klusner Avenue, Parma, OH 44134
MLS# 5148926Listed by: MCDOWELL HOMES REAL ESTATE SERVICES - New
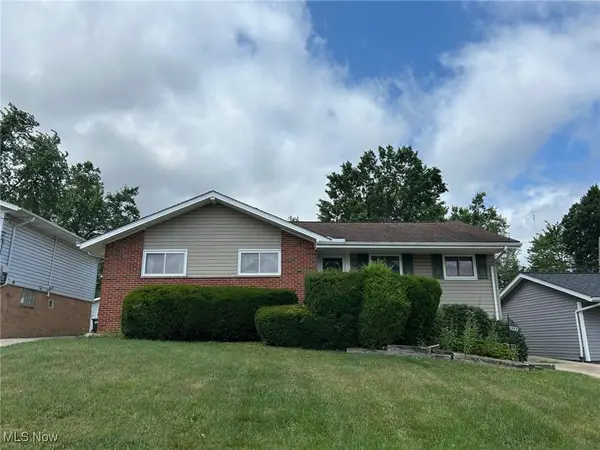 $279,900Active3 beds 2 baths1,210 sq. ft.
$279,900Active3 beds 2 baths1,210 sq. ft.7030 Lyle Avenue, Parma, OH 44134
MLS# 5143751Listed by: CENTURY 21 CAROLYN RILEY RL. EST. SRVCS, INC. - New
 $269,900Active3 beds 3 baths1,948 sq. ft.
$269,900Active3 beds 3 baths1,948 sq. ft.6813 Rolling Meadow Drive, Parma, OH 44134
MLS# 5148586Listed by: CENTURY 21 CAROLYN RILEY RL. EST. SRVCS, INC. - New
 $299,900Active4 beds 2 baths2,160 sq. ft.
$299,900Active4 beds 2 baths2,160 sq. ft.5610-5612 Warwick Drive, Parma, OH 44129
MLS# 5147489Listed by: RE/MAX CROSSROADS PROPERTIES - New
 $149,000Active3 beds 2 baths1,578 sq. ft.
$149,000Active3 beds 2 baths1,578 sq. ft.6472 State Road #J8, Cleveland, OH 44134
MLS# 5147241Listed by: JONES & CO. REALTY OHIO, LLC - New
 $192,000Active2 beds 2 baths1,440 sq. ft.
$192,000Active2 beds 2 baths1,440 sq. ft.5571 Candlewood Court, Parma, OH 44134
MLS# 5146821Listed by: LOFASO REAL ESTATE SERVICES - New
 $173,000Active3 beds 1 baths1,296 sq. ft.
$173,000Active3 beds 1 baths1,296 sq. ft.3902 Woodway Road, Parma, OH 44134
MLS# 5147757Listed by: HOTDOORS, LLC - New
 $199,900Active3 beds 1 baths1,594 sq. ft.
$199,900Active3 beds 1 baths1,594 sq. ft.4814 Russell Avenue, Parma, OH 44134
MLS# 5148212Listed by: EXP REALTY, LLC. - New
 $225,000Active3 beds 2 baths2,015 sq. ft.
$225,000Active3 beds 2 baths2,015 sq. ft.6423 Keltonshire Road, Parma, OH 44129
MLS# 5148502Listed by: EXP REALTY, LLC. - New
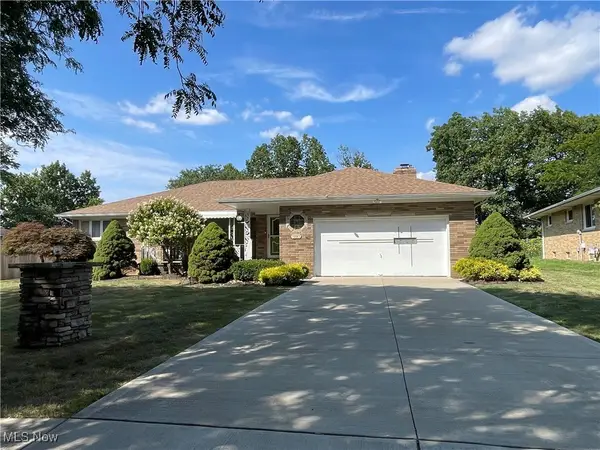 $299,900Active3 beds 3 baths2,822 sq. ft.
$299,900Active3 beds 3 baths2,822 sq. ft.7237 Lakeview Drive, Parma, OH 44129
MLS# 5148227Listed by: NEW HOPE REALTY
