7250 Normandy Drive, Parma, OH 44134
Local realty services provided by:ERA Real Solutions Realty
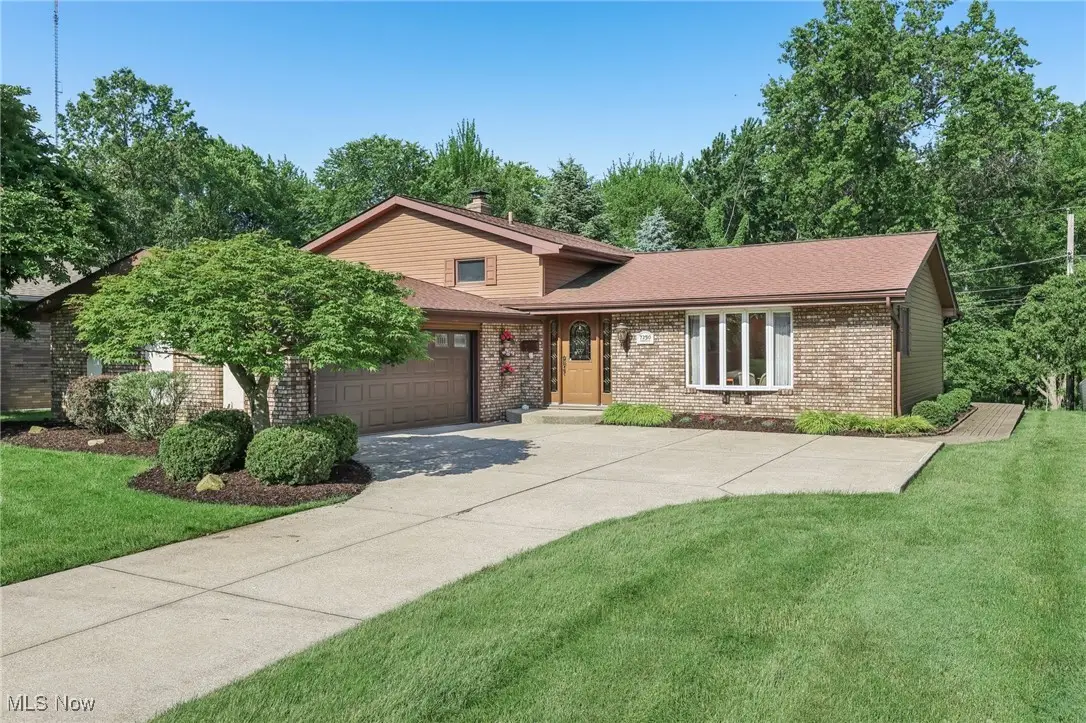
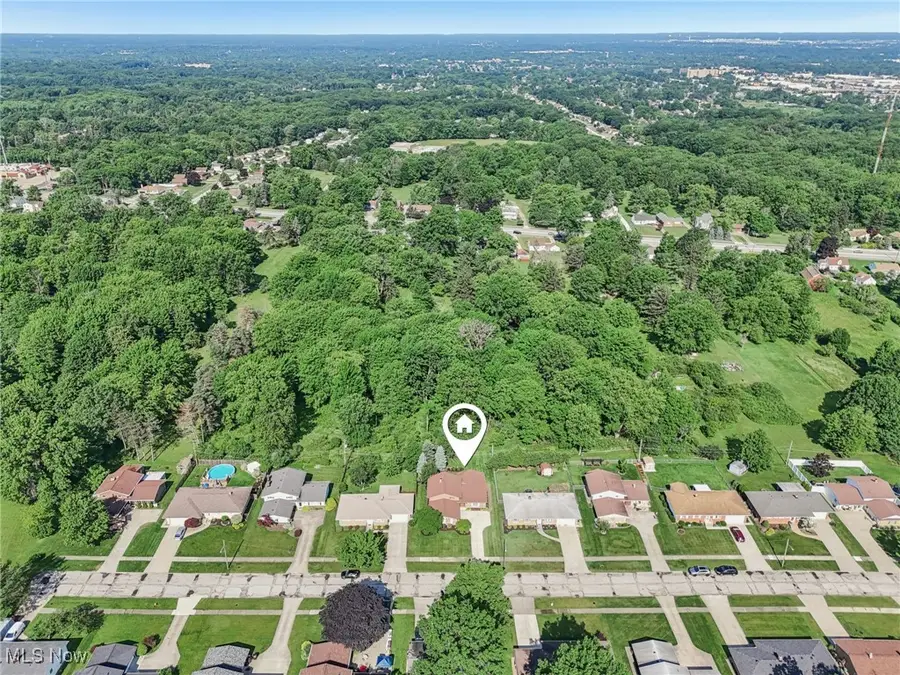
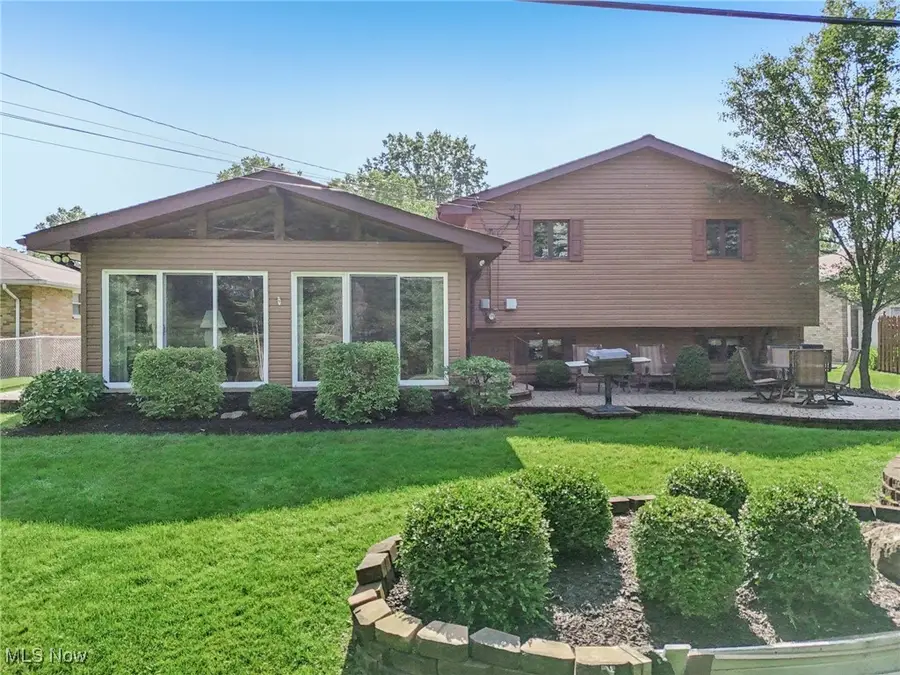
Listed by:kevin wasie
Office:exactly
MLS#:5133725
Source:OH_NORMLS
Price summary
- Price:$336,000
- Price per sq. ft.:$181.23
About this home
Welcome to this beautifully maintained home in Parma, offering a sprawling and thoughtfully designed layout with exceptional custom-milled woodwork, solid oak interior doors, and quality finishes throughout. From the moment you step into the large entry, you'll appreciate the craftsmanship and attention to detail.
Entertain guests in the spacious living room with crown molding or host dinner parties in the elegant dining room, highlighted with crown and chair molding.
Prepare delicious meals in the eat-in kitchen, completely remodeled in approximately 2010, which is equipped with granite countertops, all appliances, solid cherry cabinetry, ceramic tiles, and a large bay window.
Step into a vaulted sunroom filled with windows, allowing panoramic views of the tranquil backyard. The sunroom also features tile flooring, a decorative stone wall, a gas fireplace, and direct outdoor access—perfect for relaxing year-round!
Upstairs, you’ll find three comfortable bedrooms and a full bathroom with granite counters and double sinks.
The lower level includes an engaging family room, additional storage, a full bathroom with a granite countertop, and a laundry room with ample cabinetry.
A brick sidewalk leads to multiple brick patios overlooking a well-manicured, .21-acre lot with a serene, wooded backdrop.
Additional highlights include an attached 2-car garage and location within the Parma School District. This home is walking distance to the elementary school, as well as the Dentzler Trailhead trail - which connects to 4 other trails!
Major updates to the home include newer kynar vinyl siding, roof, and Anderson windows, a hot water tank (2017), air-conditioning and furnace (both in 2021)!
This home blends charm, functionality, and outdoor living—schedule your showing today!
Contact an agent
Home facts
- Year built:1964
- Listing Id #:5133725
- Added:52 day(s) ago
- Updated:August 16, 2025 at 07:12 AM
Rooms and interior
- Bedrooms:3
- Total bathrooms:2
- Full bathrooms:2
- Living area:1,854 sq. ft.
Heating and cooling
- Cooling:Central Air
- Heating:Forced Air, Gas
Structure and exterior
- Roof:Asphalt, Fiberglass
- Year built:1964
- Building area:1,854 sq. ft.
- Lot area:0.21 Acres
Utilities
- Water:Public
- Sewer:Public Sewer
Finances and disclosures
- Price:$336,000
- Price per sq. ft.:$181.23
- Tax amount:$4,203 (2024)
New listings near 7250 Normandy Drive
- Open Sun, 2 to 4pmNew
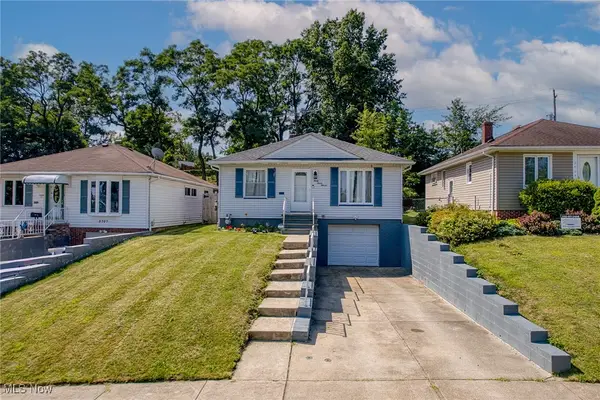 $225,000Active3 beds 1 baths1,064 sq. ft.
$225,000Active3 beds 1 baths1,064 sq. ft.3711 Klusner Avenue, Parma, OH 44134
MLS# 5148926Listed by: MCDOWELL HOMES REAL ESTATE SERVICES - New
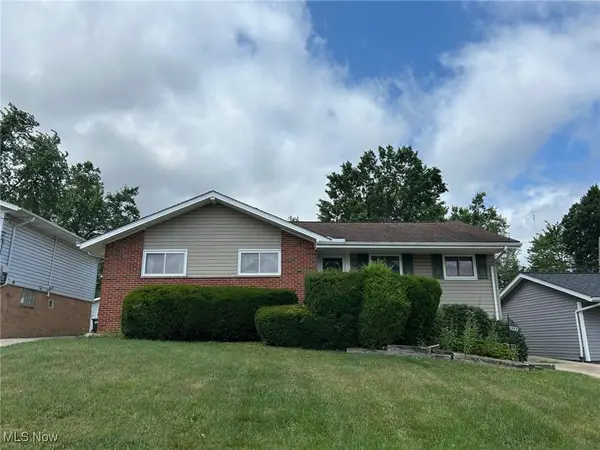 $279,900Active3 beds 2 baths1,210 sq. ft.
$279,900Active3 beds 2 baths1,210 sq. ft.7030 Lyle Avenue, Parma, OH 44134
MLS# 5143751Listed by: CENTURY 21 CAROLYN RILEY RL. EST. SRVCS, INC. - New
 $269,900Active3 beds 3 baths1,948 sq. ft.
$269,900Active3 beds 3 baths1,948 sq. ft.6813 Rolling Meadow Drive, Parma, OH 44134
MLS# 5148586Listed by: CENTURY 21 CAROLYN RILEY RL. EST. SRVCS, INC. - New
 $299,900Active4 beds 2 baths2,160 sq. ft.
$299,900Active4 beds 2 baths2,160 sq. ft.5610-5612 Warwick Drive, Parma, OH 44129
MLS# 5147489Listed by: RE/MAX CROSSROADS PROPERTIES - New
 $149,000Active3 beds 2 baths1,578 sq. ft.
$149,000Active3 beds 2 baths1,578 sq. ft.6472 State Road #J8, Cleveland, OH 44134
MLS# 5147241Listed by: JONES & CO. REALTY OHIO, LLC - New
 $192,000Active2 beds 2 baths1,440 sq. ft.
$192,000Active2 beds 2 baths1,440 sq. ft.5571 Candlewood Court, Parma, OH 44134
MLS# 5146821Listed by: LOFASO REAL ESTATE SERVICES - New
 $173,000Active3 beds 1 baths1,296 sq. ft.
$173,000Active3 beds 1 baths1,296 sq. ft.3902 Woodway Road, Parma, OH 44134
MLS# 5147757Listed by: HOTDOORS, LLC - New
 $199,900Active3 beds 1 baths1,594 sq. ft.
$199,900Active3 beds 1 baths1,594 sq. ft.4814 Russell Avenue, Parma, OH 44134
MLS# 5148212Listed by: EXP REALTY, LLC. - New
 $225,000Active3 beds 2 baths2,015 sq. ft.
$225,000Active3 beds 2 baths2,015 sq. ft.6423 Keltonshire Road, Parma, OH 44129
MLS# 5148502Listed by: EXP REALTY, LLC. - New
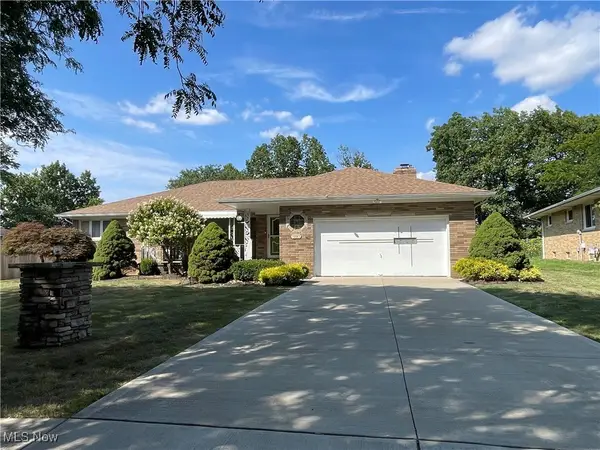 $299,900Active3 beds 3 baths2,822 sq. ft.
$299,900Active3 beds 3 baths2,822 sq. ft.7237 Lakeview Drive, Parma, OH 44129
MLS# 5148227Listed by: NEW HOPE REALTY
