9427 Elsmere Drive, Parma, OH 44130
Local realty services provided by:ERA Real Solutions Realty
Listed by:tabatha whewell
Office:epique realty
MLS#:5142818
Source:OH_NORMLS
Price summary
- Price:$239,900
- Price per sq. ft.:$151.07
About this home
Completely Renovated Tudor Gem in Sought-After Eureka Park!
Fall in love with this move-in ready 3-bedroom, 3-bathroom Brick & Stucco Tudor Colonial bursting with timeless charm and modern updates. Nestled in the private, no-outlet neighborhood of Eureka Park, this beautiful home features original natural woodwork and refinished hardwood floors, preserving its vintage character while offering all the comforts of today.
The bright, remodeled eat-in kitchen is a chef’s delight with quartz countertops (2022), white cabinetry, a pantry, and updated flooring and plumbing. Enjoy elegant dinners in the spacious formal dining room, then relax in the cozy living room with a wood-burning/gas brick fireplace and access to a renovated sunroom (2020)—perfect for reading, plants, or peaceful morning coffee.
Upstairs, retreat to the expanded 18x12 primary suite with vaulted ceilings, recessed lighting, and a private office/bonus alcove. The second floor includes an updated full bathroom (2020), while the lower level boasts a brand-new full bath and a professionally waterproofed basement that’s ready to be finished—perfect for a future rec room, workout space, or guest suite. A first-floor powder room adds convenience.
Additional updates include:
New roof (2024) on house & garage
All Andersen windows
New hot water tank (2023)
Updated electric panel & wiring
Refaced exterior stucco & cedar siding
Paver patio & updated landscaping
Partial driveway replacement & waterproofing system (2012)
Just 5 minutes to I-480, with shopping, schools, and restaurants nearby, plus walkable access to Big Creek Metroparks! This home blends classic beauty with thoughtful upgrades—truly a rare find in a beloved community.
?? All kitchen appliances stay! Just turn the key and start living your best life in Eureka Park.
Contact an agent
Home facts
- Year built:1928
- Listing ID #:5142818
- Added:68 day(s) ago
- Updated:October 01, 2025 at 07:18 AM
Rooms and interior
- Bedrooms:3
- Total bathrooms:3
- Full bathrooms:2
- Half bathrooms:1
- Living area:1,588 sq. ft.
Heating and cooling
- Cooling:Central Air
- Heating:Forced Air, Gas
Structure and exterior
- Roof:Asphalt, Fiberglass
- Year built:1928
- Building area:1,588 sq. ft.
- Lot area:0.15 Acres
Utilities
- Water:Public
- Sewer:Public Sewer
Finances and disclosures
- Price:$239,900
- Price per sq. ft.:$151.07
- Tax amount:$4,440 (2024)
New listings near 9427 Elsmere Drive
- New
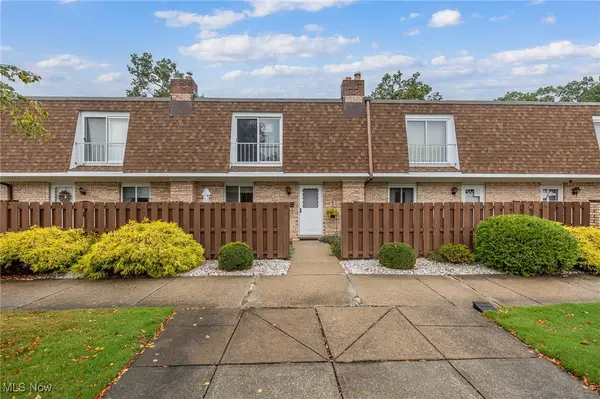 $169,900Active3 beds 2 baths2,172 sq. ft.
$169,900Active3 beds 2 baths2,172 sq. ft.6474 State Road #I-10, Parma, OH 44134
MLS# 5150573Listed by: KELLER WILLIAMS ELEVATE - New
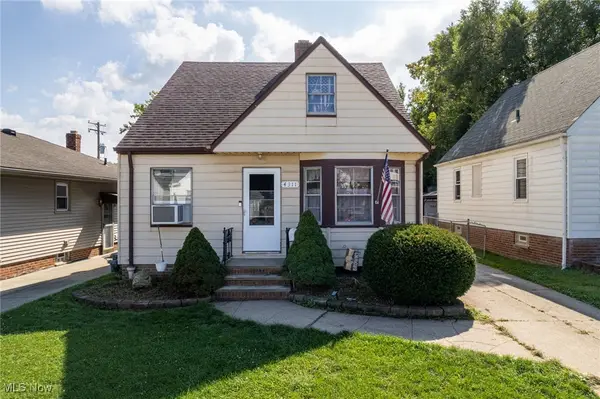 $164,999Active3 beds 1 baths1,254 sq. ft.
$164,999Active3 beds 1 baths1,254 sq. ft.4311 Woodway Avenue, Cleveland, OH 44134
MLS# 5160780Listed by: EXP REALTY, LLC. - New
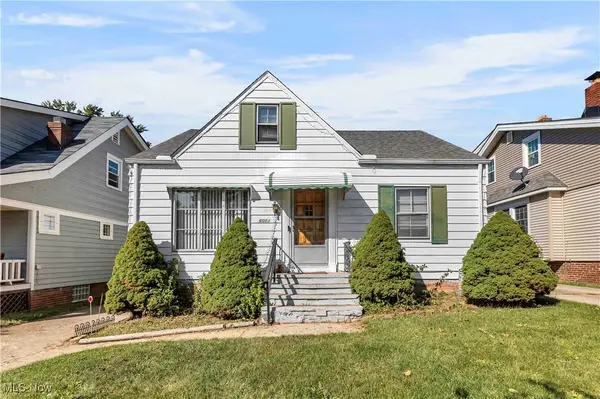 $199,900Active3 beds 2 baths1,220 sq. ft.
$199,900Active3 beds 2 baths1,220 sq. ft.6014 Laverne Avenue, Parma, OH 44129
MLS# 5160786Listed by: EXP REALTY, LLC. - New
 $265,000Active3 beds 3 baths2,905 sq. ft.
$265,000Active3 beds 3 baths2,905 sq. ft.5717 Chestnut Drive, Parma, OH 44129
MLS# 5160423Listed by: EXP REALTY, LLC. - New
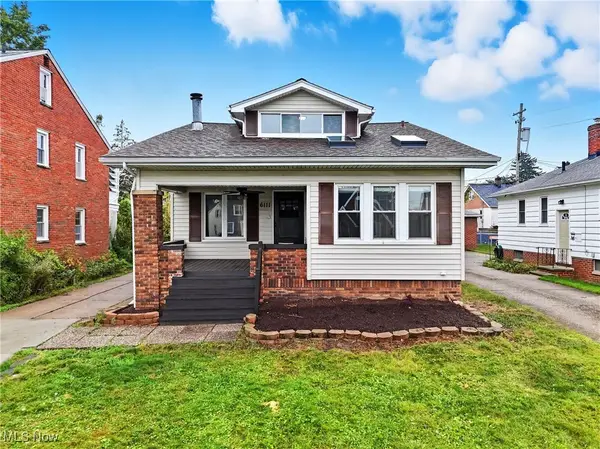 $219,900Active4 beds 3 baths2,690 sq. ft.
$219,900Active4 beds 3 baths2,690 sq. ft.6111 Manchester Road, Parma, OH 44129
MLS# 5139961Listed by: KELLER WILLIAMS ELEVATE - New
 $124,900Active2 beds 2 baths1,420 sq. ft.
$124,900Active2 beds 2 baths1,420 sq. ft.6482 Concord Road, Parma, OH 44134
MLS# 5160137Listed by: CENTURY 21 CAROLYN RILEY RL. EST. SRVCS, INC. - New
 $299,900Active3 beds 2 baths1,360 sq. ft.
$299,900Active3 beds 2 baths1,360 sq. ft.8375 Royal Ridge Drive, Parma, OH 44129
MLS# 5160284Listed by: CENTURY 21 CAROLYN RILEY RL. EST. SRVCS, INC.  $179,900Pending3 beds 1 baths2,039 sq. ft.
$179,900Pending3 beds 1 baths2,039 sq. ft.2901 Wales Avenue, Parma, OH 44134
MLS# 5159976Listed by: RUSSELL REAL ESTATE SERVICES- New
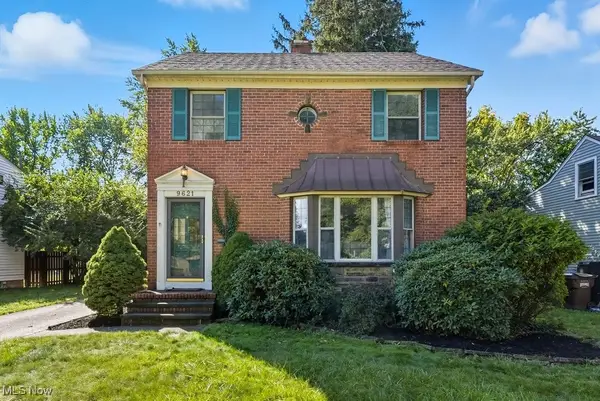 $249,900Active3 beds 2 baths1,662 sq. ft.
$249,900Active3 beds 2 baths1,662 sq. ft.9621 Elsmere Drive, Parma, OH 44130
MLS# 5159984Listed by: EXP REALTY, LLC. - New
 $289,900Active2 beds 2 baths1,422 sq. ft.
$289,900Active2 beds 2 baths1,422 sq. ft.5500 Peachtree S Lane, Parma, OH 44134
MLS# 5160067Listed by: DENNIS RATH HOME SELLERS LLC
