403 Coachman Drive, Pataskala, OH 43062
Local realty services provided by:ERA Real Solutions Realty
403 Coachman Drive,Pataskala, OH 43062
$549,900
- 4 Beds
- 3 Baths
- 2,639 sq. ft.
- Single family
- Active
Listed by: courtney j mitchell
Office: re/max premier choice
MLS#:225020288
Source:OH_CBR
Price summary
- Price:$549,900
- Price per sq. ft.:$208.37
About this home
403 Coachman Drive is a beautifully designed 2-story new construction home offering 2,639 square feet of thoughtful living space. This 4-bedroom, 2.5-bath home combines modern style and functional comfort.
Step through the spacious entryway to a truly great room that flows seamlessly into the extended dinette and kitchen areas, creating the perfect setting for both entertaining and everyday living. A lovely walk-in pantry accompanies the butler's pantry transitioning into a formal dining room. An additional first-floor flex room tucked behind the mudroom adds convenience and flexibility for working from home or having guests stay over.
Upstairs, in addition to 4 bedrooms there is a spacious loft offering a perfect spot for a playroom, or media space. The owner's suite features a private bath with a walk-in shower that has bench seating, dual vanities and a private water closet. An enlarged hall bath helps provide space for everyone to get ready together in the mornings, and second floor laundry adds even more convenience.
Additional highlights include a 4' offset garage extension creating more storage space, full basement with poured walls and rough plumbing for future finishing potential, and updated cabinets, flooring and quartz countertops throughout.
Contact an agent
Home facts
- Year built:2025
- Listing ID #:225020288
- Added:251 day(s) ago
- Updated:February 10, 2026 at 04:06 PM
Rooms and interior
- Bedrooms:4
- Total bathrooms:3
- Full bathrooms:2
- Half bathrooms:1
- Living area:2,639 sq. ft.
Heating and cooling
- Heating:Forced Air, Heating
Structure and exterior
- Year built:2025
- Building area:2,639 sq. ft.
- Lot area:0.17 Acres
Finances and disclosures
- Price:$549,900
- Price per sq. ft.:$208.37
- Tax amount:$148
New listings near 403 Coachman Drive
- New
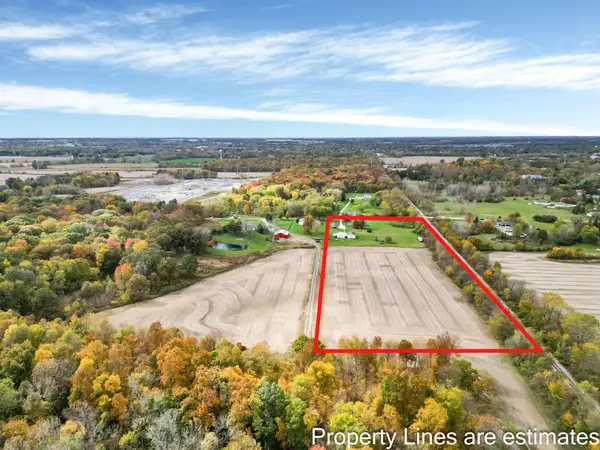 $980,000Active10.72 Acres
$980,000Active10.72 Acres6595 Watkins Road Sw, Pataskala, OH 43062
MLS# 226003579Listed by: RED 1 REALTY - New
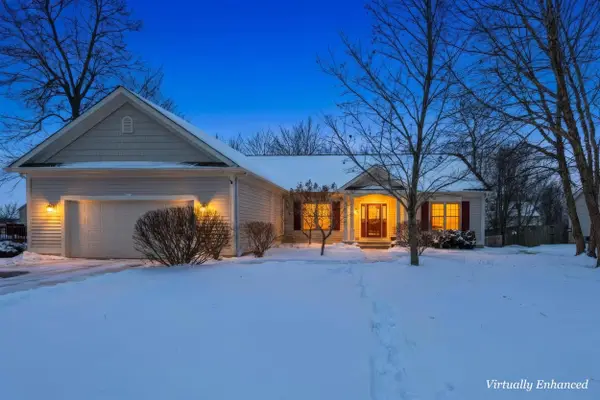 $448,000Active3 beds 2 baths2,220 sq. ft.
$448,000Active3 beds 2 baths2,220 sq. ft.62 Jefferson Ridge Drive, Pataskala, OH 43062
MLS# 226003375Listed by: MAINSTREAM REALTY PROS - New
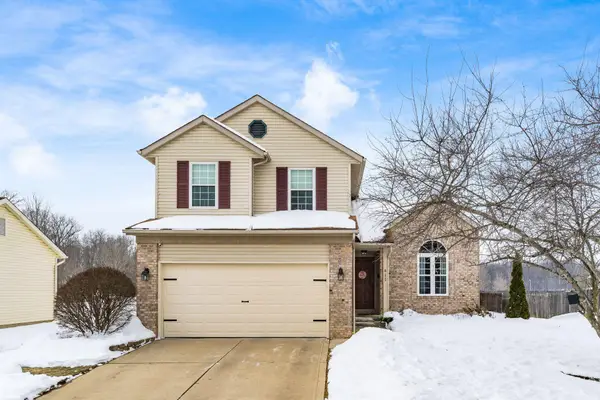 $364,900Active3 beds 3 baths1,800 sq. ft.
$364,900Active3 beds 3 baths1,800 sq. ft.411 Broadview Court, Pataskala, OH 43062
MLS# 226003258Listed by: RE/MAX CONNECTION - Coming SoonOpen Sat, 1 to 3pm
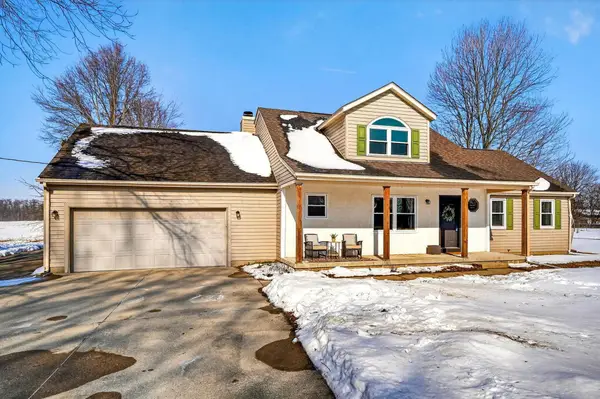 $420,000Coming Soon4 beds 3 baths
$420,000Coming Soon4 beds 3 baths9724 Palmer Road Nw, Pataskala, OH 43062
MLS# 226003079Listed by: KELLER WILLIAMS CAPITAL PTNRS 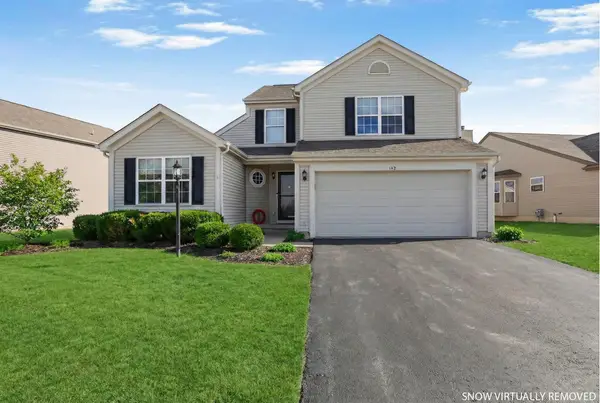 $379,900Active3 beds 3 baths2,315 sq. ft.
$379,900Active3 beds 3 baths2,315 sq. ft.142 Purple Finch Loop, Pataskala, OH 43062
MLS# 226002894Listed by: HOWARD HANNA REAL ESTATE SVCS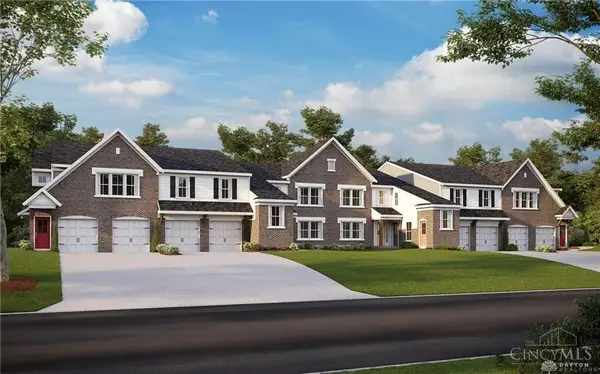 $355,900Active2 beds 2 baths1,087 sq. ft.
$355,900Active2 beds 2 baths1,087 sq. ft.427 Chambers Bay Place #13202, Turtle Creek Twp, OH 45036
MLS# 1867107Listed by: HMS REAL ESTATE $349,000Active3 beds 2 baths2,013 sq. ft.
$349,000Active3 beds 2 baths2,013 sq. ft.255 Woodside Drive Sw, Pataskala, OH 43062
MLS# 226002417Listed by: MOVE REAL ESTATE $315,000Active5.74 Acres
$315,000Active5.74 Acres0 Dixon Road Sw, Pataskala, OH 43062
MLS# 226002301Listed by: KW CLASSIC PROPERTIES REALTY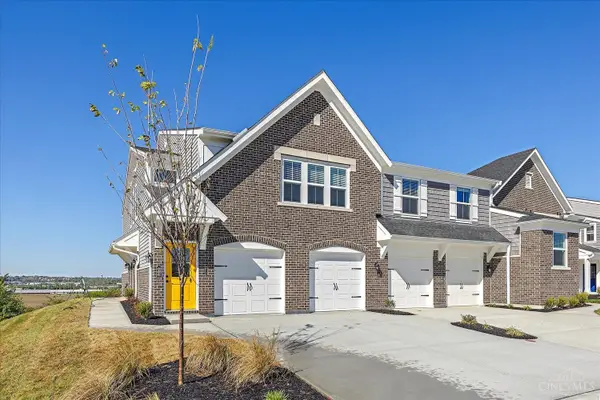 $378,900Active2 beds 2 baths1,549 sq. ft.
$378,900Active2 beds 2 baths1,549 sq. ft.447 Chambers Bay Place #13304, Turtle Creek Twp, OH 45036
MLS# 1866705Listed by: HMS REAL ESTATE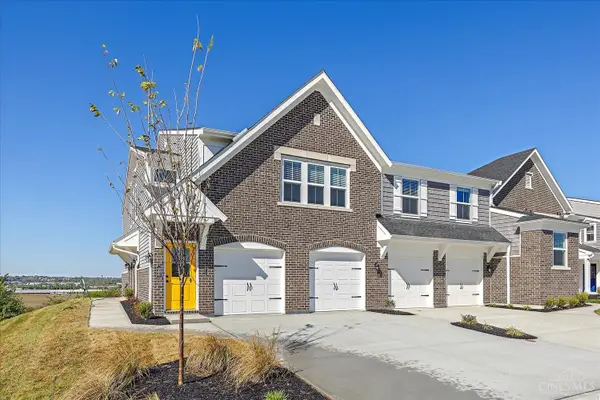 $393,900Active2 beds 2 baths1,422 sq. ft.
$393,900Active2 beds 2 baths1,422 sq. ft.403 Chambers Bay Place #13201, Turtle Creek Twp, OH 45036
MLS# 1866703Listed by: HMS REAL ESTATE

