748 Inlow Avenue, Peebles, OH 45660
Local realty services provided by:ERA Martin & Associates
Listed by: jeff dickey
Office: the dickey group
MLS#:194360
Source:OH_SVAOR
Price summary
- Price:$895,000
- Price per sq. ft.:$394.62
About this home
This 77-acre multi-purpose farm, a blend of rolling open land & woodland beauty with 800+ feet frontage on scenic Ohio Brush Creek! Boasting a Mennonite-built log home featuring 3-5 bedrooms & 3.5 baths. Highlighted by knotty pine wood walls, a cathedral ceiling & a warming gas fireplace with a tile hearth in the great room. The cherry kitchen is fitted with modern appliances, a preparation island/bar & ceramic tile. A full poured wall walkout basement with a finished bedroom and bath adds versatility and room to expand. The property includes a 2-car attached garage, expansive private deck with a stunning 12 mile view to Fort Hill Nature Preserve. A set of diverse barns & outbuildings includes a concrete block gambrel roof dairy barn & loft. 35+ acres of fenced pastures & hayfields, 30+ acres feature mature woodlands of oak and cedar fronting on the water. A peach tree & berry orchard, excellent whitetail opportunities, a trail network, pond, cave & waterfalls, complete this offering!
Contact an agent
Home facts
- Year built:2013
- Listing ID #:194360
- Added:598 day(s) ago
- Updated:February 20, 2026 at 03:27 PM
Rooms and interior
- Bedrooms:5
- Total bathrooms:4
- Full bathrooms:3
- Half bathrooms:1
- Living area:2,268 sq. ft.
Heating and cooling
- Cooling:Central
- Heating:Forced Air, Heat Pump, LP Gas
Structure and exterior
- Roof:Metal
- Year built:2013
- Building area:2,268 sq. ft.
- Lot area:77.2 Acres
Utilities
- Water:Public
- Sewer:Septic Tank
Finances and disclosures
- Price:$895,000
- Price per sq. ft.:$394.62
- Tax amount:$3,135 (2023)
New listings near 748 Inlow Avenue
- New
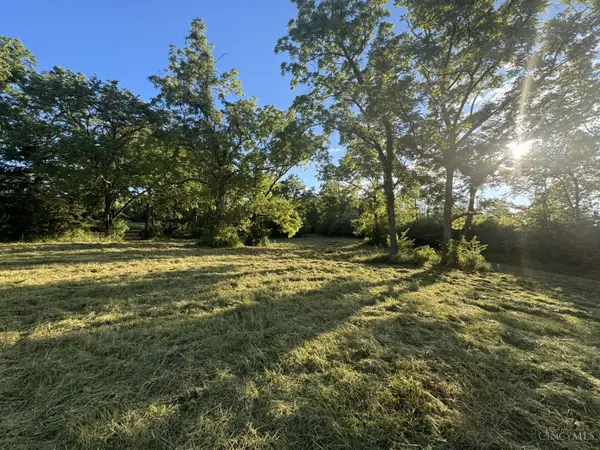 $1,499,999Active191 Acres
$1,499,999Active191 Acres625 Branscome Road, Peebles, OH 45660
MLS# 1869161Listed by: AMERICA'S LAND PARTNERS - OHIO - New
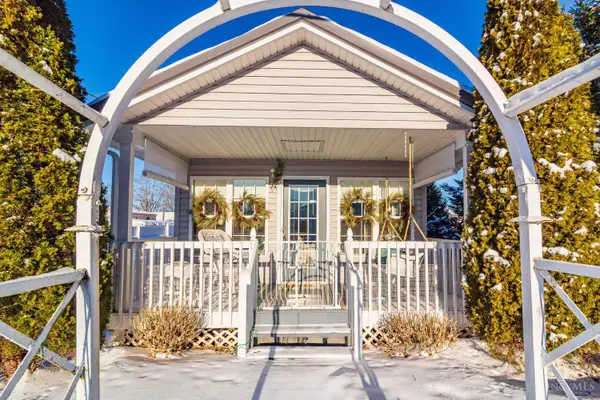 $129,000Active1 beds 1 baths544 sq. ft.
$129,000Active1 beds 1 baths544 sq. ft.75 Cobler Street, Peebles, OH 45660
MLS# 1868744Listed by: WILSON REALTORS, WEST UNION 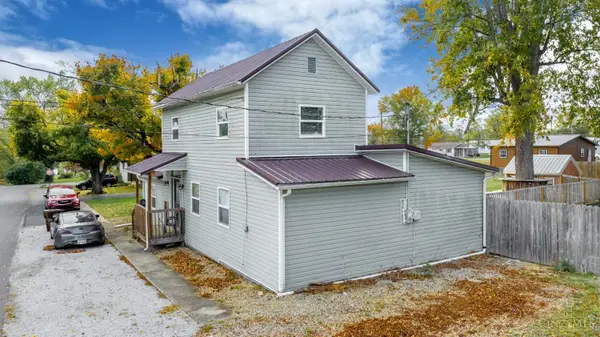 $199,900Active3 beds 1 baths1,432 sq. ft.
$199,900Active3 beds 1 baths1,432 sq. ft.87 Mary Street, Peebles, OH 45660
MLS# 1867753Listed by: MAX SELLS REAL ESTATE, LLC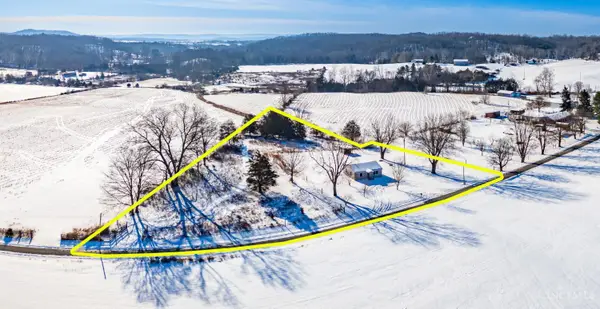 $199,900Active2 beds 1 baths780 sq. ft.
$199,900Active2 beds 1 baths780 sq. ft.2090 Dutch Thomas Road, Peebles, OH 45660
MLS# 1867690Listed by: WILSON REALTORS, WEST UNION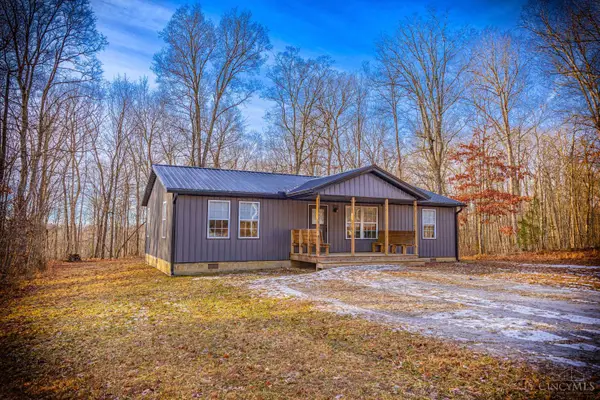 $279,900Active3 beds 2 baths1,320 sq. ft.
$279,900Active3 beds 2 baths1,320 sq. ft.630 Dawn Lane, Peebles, OH 45660
MLS# 1866983Listed by: WILSON REALTORS, WEST UNION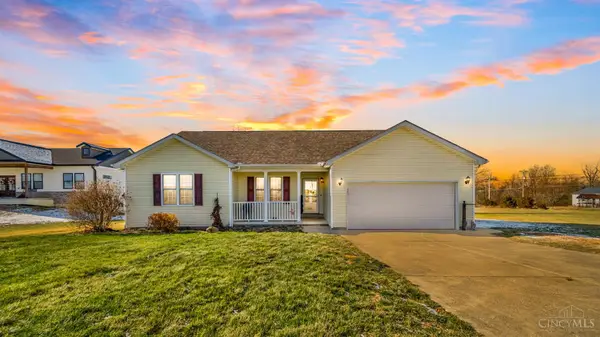 $299,900Active4 beds 2 baths1,689 sq. ft.
$299,900Active4 beds 2 baths1,689 sq. ft.35 Nicholas Drive, Meigs Twp, OH 45660
MLS# 1866790Listed by: MAX SELLS REAL ESTATE, LLC $105,000Active4.41 Acres
$105,000Active4.41 Acres19004 St Rt 41, Peebles, OH 45660
MLS# 1866228Listed by: MAX SELLS REAL ESTATE, LLC $74,900Active2 beds 1 baths
$74,900Active2 beds 1 baths10 N Main Street, Peebles, OH 45660
MLS# 1865861Listed by: WILSON REALTORS, WEST UNION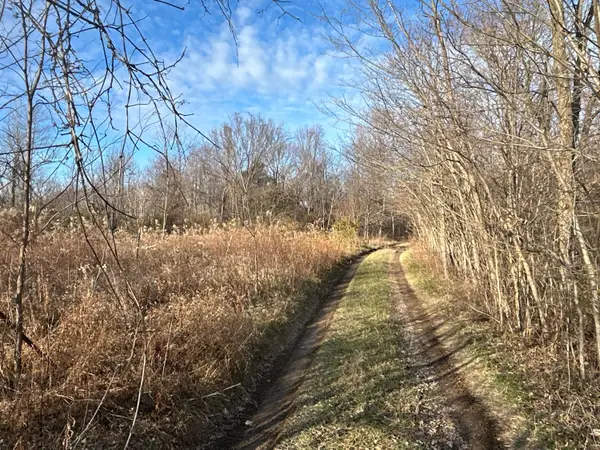 $27,900Active6.84 Acres
$27,900Active6.84 Acres2107 Beekman Ridge Road, Peebles, OH 45660
MLS# 226001066Listed by: WHITETAIL PROPERTIESREALESTATE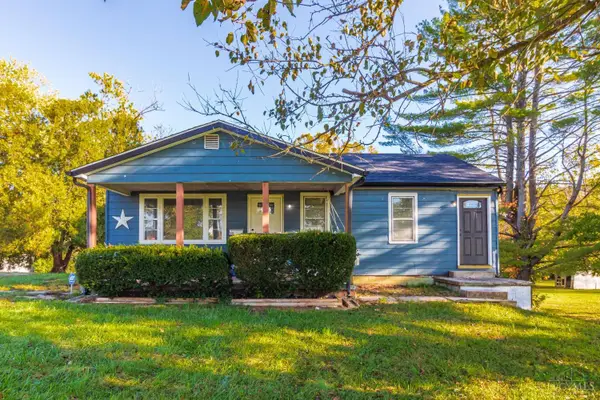 $129,000Active3 beds 1 baths912 sq. ft.
$129,000Active3 beds 1 baths912 sq. ft.90 Frost Avenue, Peebles, OH 45660
MLS# 1865174Listed by: WILSON REALTORS, WEST UNION

