124 Bond Street, Pemberville, OH 43450
Local realty services provided by:ERA Geyer Noakes Realty Group
124 Bond Street,Pemberville, OH 43450
$270,345
- 3 Beds
- 2 Baths
- - sq. ft.
- Single family
- Sold
Listed by: robert f. bruning
Office: denny henlines home town realt
MLS#:10000931
Source:OH_TBR
Sorry, we are unable to map this address
Price summary
- Price:$270,345
About this home
Charming Brick Two-Story in the Desirable Eastwood School District. This Beautifully maintained 3-bedroom, 2-story brick home offers 1,826 sq. ft. of comfortable living space and exceptional storage throughout. The home features original hardwood floors in immaculate condition, a new forced-air furnace (2022), and all new kitchen cabinet doors for a fresh, updated look. Additional highlights include a cozy gas fireplace, waterproofed basement by EverDry with transferable warranty, a new sump pump with battery backup, and new front sidewalks. Outdoor spaces include a large 8' x 18' enclosed porch, a 7' x 22' loft (airing deck), and a concrete driveway-all enhancing this home's fabulous curb appeal. Conveniently located within walking distance to the post office, shopping, and restaurants, this home sits in the highly rated Eastwood School District, known for its consistent excellence. Enjoy living in charming Pemberville, a community that hosts fun and engaging events year-round. This is a Move-In- Ready Brick home with Modern Updates and Timeless Character.
Contact an agent
Home facts
- Year built:1945
- Listing ID #:10000931
- Added:45 day(s) ago
- Updated:December 19, 2025 at 10:29 PM
Rooms and interior
- Bedrooms:3
- Total bathrooms:2
- Full bathrooms:1
- Half bathrooms:1
Heating and cooling
- Cooling:Ceiling Fan(s), Central Air
- Heating:Baseboard, Central, Electric, Forced Air
Structure and exterior
- Roof:Shingle
- Year built:1945
Schools
- High school:Eastwood
- Middle school:Eastwood
- Elementary school:Eastwood
Utilities
- Water:Public, Water Connected
- Sewer:Public Sewer, Sanitary Sewer, Sewer Connected, Storm Sewer
Finances and disclosures
- Price:$270,345
New listings near 124 Bond Street
- New
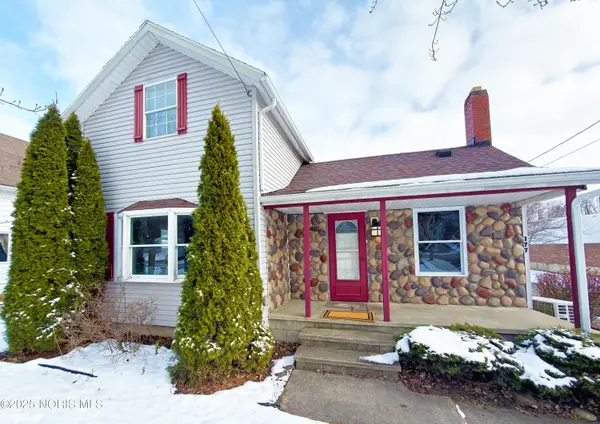 $209,000Active3 beds 1 baths1,150 sq. ft.
$209,000Active3 beds 1 baths1,150 sq. ft.177 Bierley Avenue, Pemberville, OH 43450
MLS# 10002214Listed by: DENNY HENLINES HOME TOWN REALT 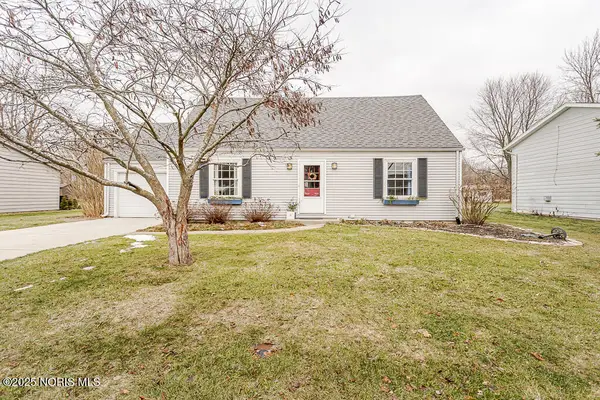 $229,900Pending4 beds 2 baths1,498 sq. ft.
$229,900Pending4 beds 2 baths1,498 sq. ft.151 Marshall Avenue, Pemberville, OH 43450
MLS# 10001905Listed by: KEY REALTY $489,900Active3 beds 2 baths1,825 sq. ft.
$489,900Active3 beds 2 baths1,825 sq. ft.432 Linden Drive, Pemberville, OH 43450
MLS# 10001685Listed by: DENNY HENLINES HOME TOWN REALT $350,000Active3 beds 2 baths1,574 sq. ft.
$350,000Active3 beds 2 baths1,574 sq. ft.2067 Devils Hole Road, Pemberville, OH 43450
MLS# 10001476Listed by: KEY REALTY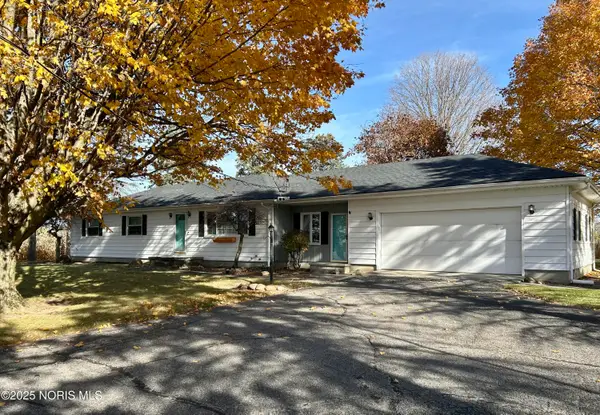 $329,900Active4 beds 2 baths1,836 sq. ft.
$329,900Active4 beds 2 baths1,836 sq. ft.19350 Luckey Road, Pemberville, OH 43450
MLS# 10001466Listed by: MERIDIAN REAL ESTATE SERVICES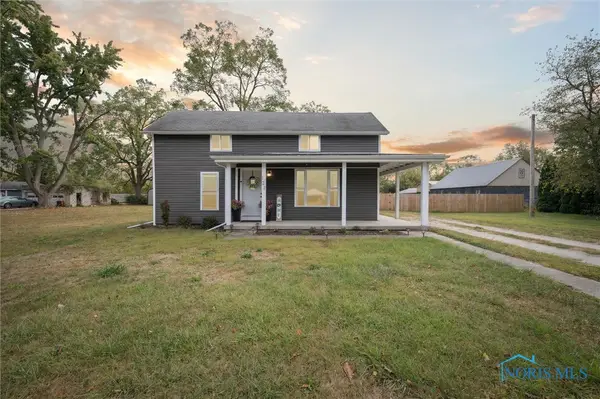 $230,000Active3 beds 2 baths1,281 sq. ft.
$230,000Active3 beds 2 baths1,281 sq. ft.127 Bierley Avenue, Pemberville, OH 43450
MLS# 6136908Listed by: KELLER WILLIAMS CITYWIDE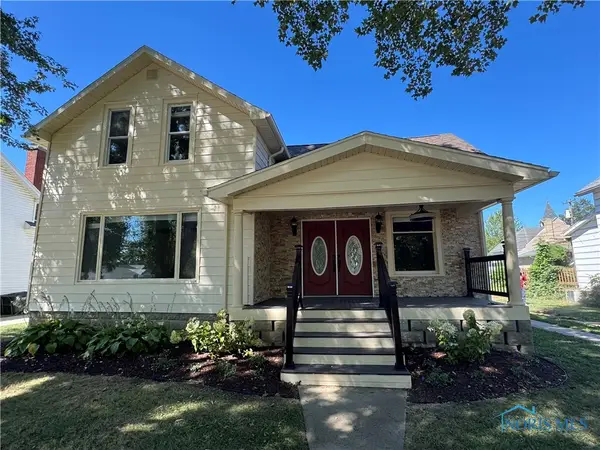 $278,000Active3 beds 2 baths1,600 sq. ft.
$278,000Active3 beds 2 baths1,600 sq. ft.214 Main Street, Pemberville, OH 43450
MLS# 6135064Listed by: CHOSEN REAL ESTATE GROUP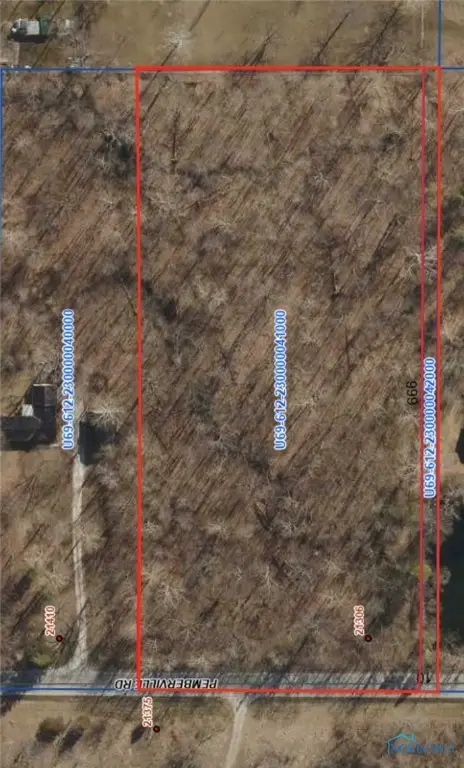 $50,000Pending4.7 Acres
$50,000Pending4.7 Acres0 Pemberville Road, Luckey, OH 43443
MLS# 6134348Listed by: RE/MAX PREFERRED ASSOCIATES $164,999Pending3 beds 1 baths1,606 sq. ft.
$164,999Pending3 beds 1 baths1,606 sq. ft.219 Bond Street, Pemberville, OH 43450
MLS# 6133222Listed by: DENNY HENLINES HOME TOWN REALT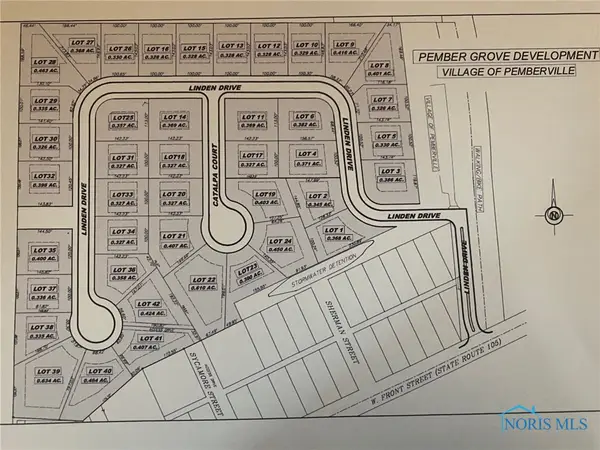 $57,500Active0.46 Acres
$57,500Active0.46 Acres459 Linden (lot 40) Drive, Pemberville, OH 43450
MLS# 6049318Listed by: DENNY HENLINES HOME TOWN REALT
