4839 Lake View Drive, Peninsula, OH 44264
Local realty services provided by:ERA Real Solutions Realty
Listed by:kevin wasie
Office:exactly
MLS#:5148825
Source:OH_NORMLS
Price summary
- Price:$575,000
- Price per sq. ft.:$227.9
- Monthly HOA dues:$90
About this home
Welcome to this sprawling ranch in Peninsula, nestled in the highly sought-after Hudson School District. Perfectly situated within walking distance to great restaurants, this quiet neighborhood showcases beautiful water features and low-maintenance living.
From the inviting, covered front porch to the bright and airy interior, this home is designed for comfort and style!
The entryway presents elegant wainscoting and crown molding, while gleaming hardwood floors flow throughout the main level.
Host intimate dinner parties in the formal dining room with a large window, or use it as a private home office.
The spacious and open living room features a stone fireplace and large window.
Prepare culinary delights in the gourmet kitchen boasting extensive cabinetry, a center island/breakfast bar, stainless steel appliances, recessed lighting, and a huge eating area with a decorative ceiling and sliders leading to the deck.
A planning station, first-floor laundry, and half bathroom near the kitchen all add convenience.
Retreat to the owner’s suite which offers a tray ceiling, walk-in closet, and ensuite bathroom with double sinks and large shower.
Two additional, generous-sized bedrooms and a full bathroom with double sinks and quartz shower complete the main level.
The full, unfinished basement with 9’ ceilings and plumbing for a bathroom provides endless possibilities!
Enjoy outdoor living on the expansive deck (upgraded composite decking) overlooking the .33-acre level yard, plus an attached 2-car garage.
Recent updates include a new refrigerator (2024) and air conditioner (2025). The HOA covers landscaping and snow removal, ensuring low-maintenance living.
This home blends timeless design with modern updates—schedule your tour today!
Contact an agent
Home facts
- Year built:2016
- Listing ID #:5148825
- Added:8 day(s) ago
- Updated:August 25, 2025 at 11:41 PM
Rooms and interior
- Bedrooms:3
- Total bathrooms:3
- Full bathrooms:2
- Half bathrooms:1
- Living area:2,523 sq. ft.
Heating and cooling
- Cooling:Central Air
- Heating:Forced Air, Gas
Structure and exterior
- Roof:Asphalt, Fiberglass
- Year built:2016
- Building area:2,523 sq. ft.
- Lot area:0.33 Acres
Utilities
- Water:Public
- Sewer:Public Sewer
Finances and disclosures
- Price:$575,000
- Price per sq. ft.:$227.9
- Tax amount:$9,057 (2024)
New listings near 4839 Lake View Drive
- New
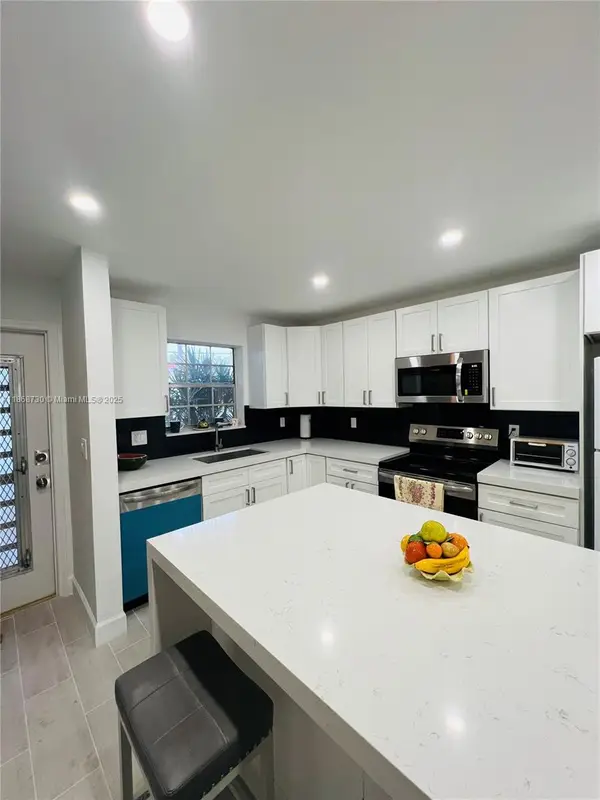 $239,999Active2 beds 2 baths1,000 sq. ft.
$239,999Active2 beds 2 baths1,000 sq. ft.2200 NE 36th St #3, Lighthouse Point, FL 33064
MLS# A11868730Listed by: SERVING HANDS REAL ESTATE, LLC. - New
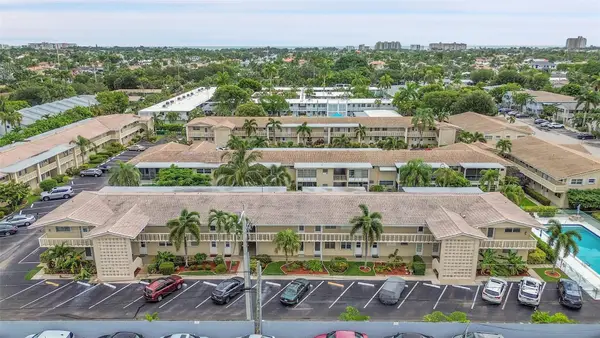 $145,000Active2 beds 1 baths890 sq. ft.
$145,000Active2 beds 1 baths890 sq. ft.2111 NE 42nd Ct #201w, Lighthouse Point, FL 33064
MLS# F10523556Listed by: RE/MAX PREFERRED - New
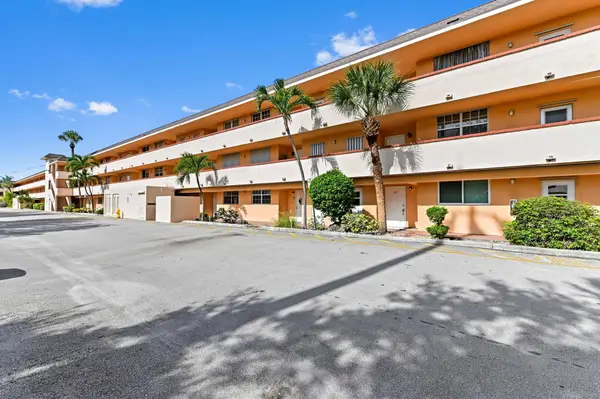 $220,000Active2 beds 2 baths984 sq. ft.
$220,000Active2 beds 2 baths984 sq. ft.4500 N Federal Highway #147f, Lighthouse Point, FL 33064
MLS# R11119204Listed by: KW RESERVE PALM BEACH - New
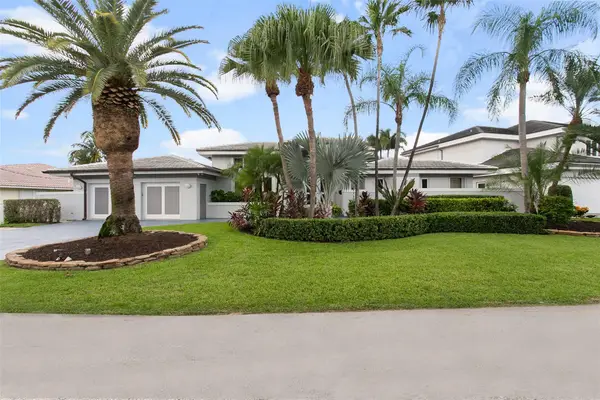 $2,750,000Active4 beds 4 baths2,627 sq. ft.
$2,750,000Active4 beds 4 baths2,627 sq. ft.2365 NE 28th St, Lighthouse Point, FL 33064
MLS# F10521213Listed by: RE/MAX SELECT GROUP - New
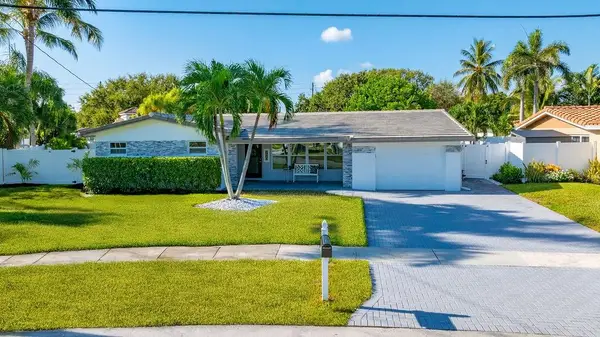 $969,000Active3 beds 2 baths1,782 sq. ft.
$969,000Active3 beds 2 baths1,782 sq. ft.2640 NE 50th St, Lighthouse Point, FL 33064
MLS# F10523318Listed by: RE/MAX FIRST - New
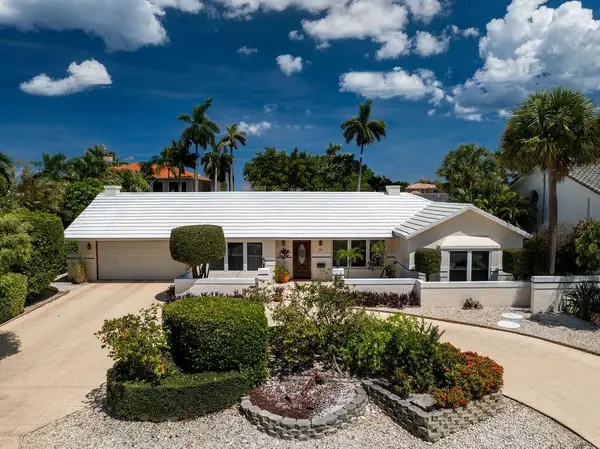 $1,795,000Active3 beds 3 baths2,075 sq. ft.
$1,795,000Active3 beds 3 baths2,075 sq. ft.4270 NE 23rd Ave, Lighthouse Point, FL 33064
MLS# F10523307Listed by: RE/MAX FIRST - New
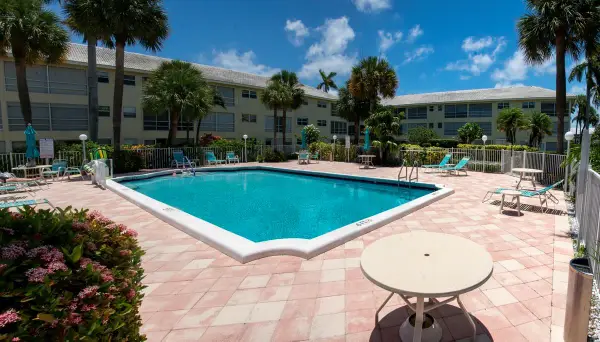 $135,000Active2 beds 2 baths900 sq. ft.
$135,000Active2 beds 2 baths900 sq. ft.1951 NE 39th St #347, Lighthouse Point, FL 33064
MLS# F10523165Listed by: RE/MAX DIRECT 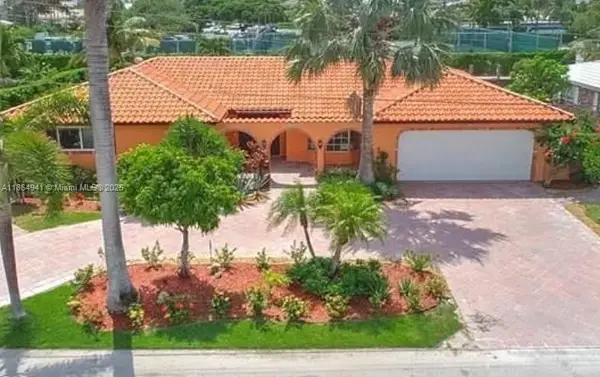 $1,600,000Pending3 beds 3 baths2,603 sq. ft.
$1,600,000Pending3 beds 3 baths2,603 sq. ft.4220 NE 27th Ave, Lighthouse Point, FL 33064
MLS# A11864941Listed by: ONE GROUP FLORIDA LLC- New
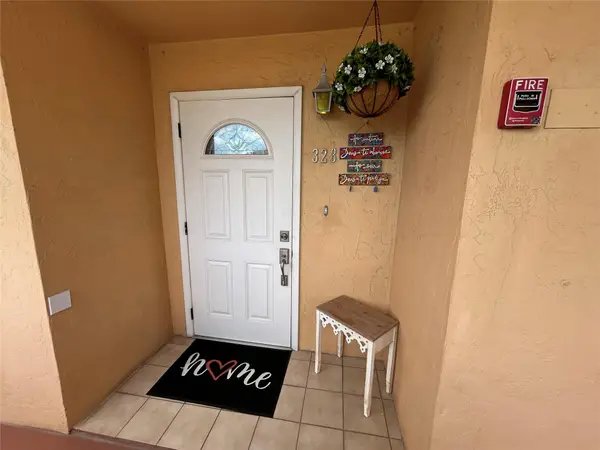 $225,000Active2 beds 2 baths984 sq. ft.
$225,000Active2 beds 2 baths984 sq. ft.4500 N Federal Hwy #328D, Lighthouse Point, FL 33064
MLS# F10523044Listed by: VANTASURE REALTY LLC - New
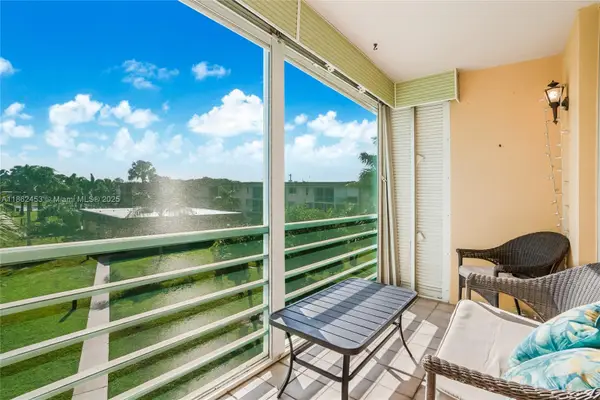 $220,000Active2 beds 2 baths984 sq. ft.
$220,000Active2 beds 2 baths984 sq. ft.4502 N Federal Hwy #334D, Lighthouse Point, FL 33064
MLS# A11862453Listed by: ONE SOTHEBY'S INTERNATIONAL RE
