2405 Edgewood Trace, Pepper Pike, OH 44124
Local realty services provided by:ERA Real Solutions Realty
Listed by: amanda s pohlman, laura n marotta
Office: keller williams living
MLS#:5127069
Source:OH_NORMLS
Price summary
- Price:$950,000
- Price per sq. ft.:$336.76
- Monthly HOA dues:$250
About this home
Last Aspen Model remaining with expected completion within 4-6 months. Edgewood Trace offers a trendy architectural design with modern style and beautiful refined luxury combined with high quality construction and simple, low maintenance living in Pepper Pike's newest gated community. This new construction Aspen style Model Home features 3 Bedrooms, 4 1/2 bath. The first floor master suite has an en-suite bathroom & large closet. The wonderful open floor plan showcases its high-end kitchen with custom cabinetry with an adjacent Dining space and spacious Living room. The wonderful open floor plan showcases the kitchen of your dreams, with custom cabinetry, high end appliances, quartz countertop and a spacious island open to an adjacent dining area and great room. Other dramatic features include large walls of windows, 10' ceilings, beautiful gas fireplace and double level Trex decks that provide outdoor a great outdoor space. Partially finished walkout basement with a full bathroom. Located in suburban Pepper Pike with easy access to freeways, shopping restaurants - a central location to just about anywhere around town. Close proximity to hospitals, museums, University Circle & Downtown: Close to shopping and dining at Legacy Village, Beachwood Mall, LaPlace, Pinecrest, Lander Circle & Eton Collection. Photos reflect previous model home. The design team has selected the finishes for this home. Photos are from a previous built home, representing upgrades and additional finish areas in the walkout lower level. The design team has selected the finishes for this home and there will be upgrades. No costs available at this time. Listing agent can update you with all details.
Contact an agent
Home facts
- Year built:2025
- Listing ID #:5127069
- Added:261 day(s) ago
- Updated:February 19, 2026 at 03:10 PM
Rooms and interior
- Bedrooms:3
- Total bathrooms:5
- Full bathrooms:4
- Half bathrooms:1
- Living area:2,821 sq. ft.
Heating and cooling
- Cooling:Central Air
- Heating:Forced Air, Gas
Structure and exterior
- Roof:Asphalt, Fiberglass, Metal
- Year built:2025
- Building area:2,821 sq. ft.
- Lot area:0.09 Acres
Utilities
- Water:Public
- Sewer:Public Sewer
Finances and disclosures
- Price:$950,000
- Price per sq. ft.:$336.76
New listings near 2405 Edgewood Trace
 $1,850,000Pending6 beds 7 baths6,480 sq. ft.
$1,850,000Pending6 beds 7 baths6,480 sq. ft.2511 Cedarwood Road, Cleveland, OH 44124
MLS# 5169574Listed by: HOMESMART REAL ESTATE MOMENTUM LLC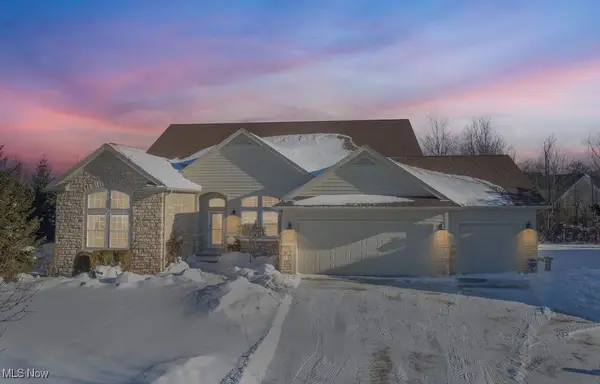 $875,000Pending3 beds 4 baths4,251 sq. ft.
$875,000Pending3 beds 4 baths4,251 sq. ft.5355 Muirfield Drive, Pepper Pike, OH 44124
MLS# 5182911Listed by: THE AGENCY CLEVELAND NORTHCOAST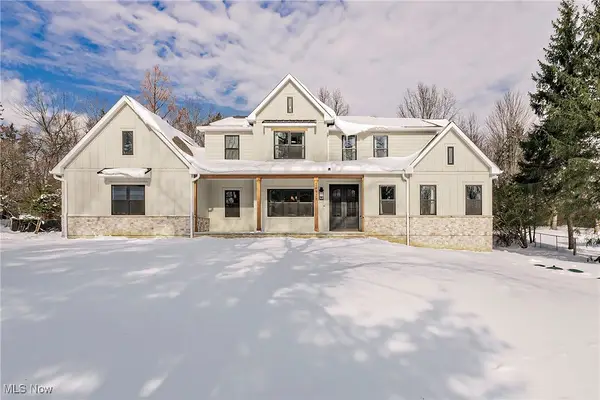 $1,750,000Pending5 beds 6 baths5,730 sq. ft.
$1,750,000Pending5 beds 6 baths5,730 sq. ft.29925 Fairmount Boulevard, Pepper Pike, OH 44124
MLS# 5182994Listed by: HOMESMART REAL ESTATE MOMENTUM LLC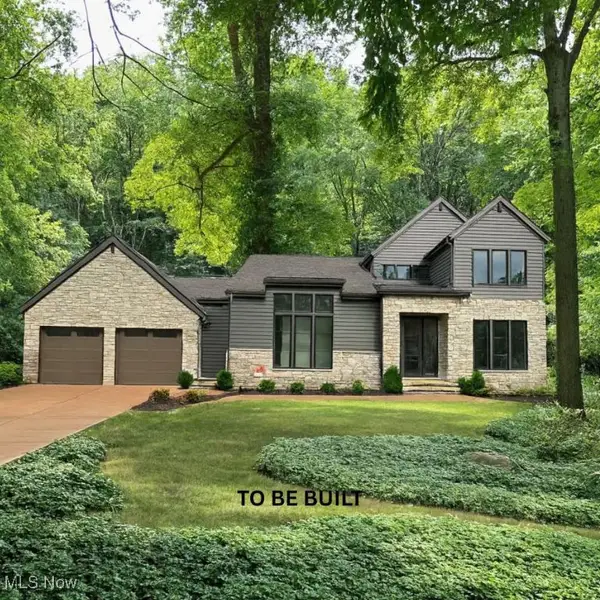 $2,250,000Active4 beds 4 baths4,000 sq. ft.
$2,250,000Active4 beds 4 baths4,000 sq. ft.29276 Bolingbrook Road, Pepper Pike, OH 44124
MLS# 5174050Listed by: KELLER WILLIAMS GREATER METROPOLITAN $450,000Pending3 beds 2 baths1,893 sq. ft.
$450,000Pending3 beds 2 baths1,893 sq. ft.28000 S Woodland Road, Pepper Pike, OH 44124
MLS# 5172591Listed by: KELLER WILLIAMS LIVING $499,900Pending3 beds 4 baths3,852 sq. ft.
$499,900Pending3 beds 4 baths3,852 sq. ft.31000 Cedar Road, Pepper Pike, OH 44124
MLS# 5159475Listed by: CENTURY 21 DEPIERO & ASSOCIATES, INC. $1,125,000Active4 beds 4 baths6,752 sq. ft.
$1,125,000Active4 beds 4 baths6,752 sq. ft.3550 Legends Way, Pepper Pike, OH 44124
MLS# 5159037Listed by: EXP REALTY, LLC. $1,250,000Pending4 beds 5 baths
$1,250,000Pending4 beds 5 baths3405 Legends Way, Pepper Pike, OH 44124
MLS# 5182136Listed by: CHESTNUT HILL REALTY, INC.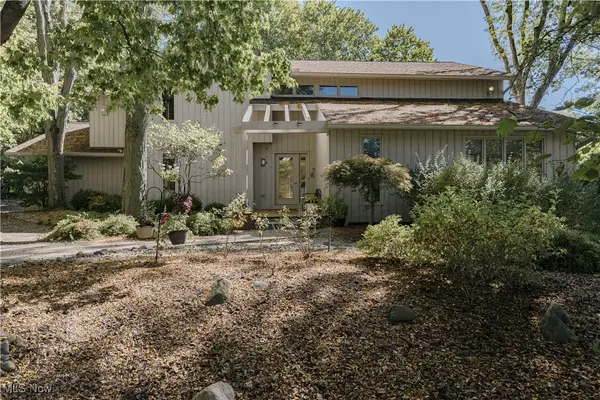 $875,000Pending5 beds 3 baths5,533 sq. ft.
$875,000Pending5 beds 3 baths5,533 sq. ft.15 Laurel Hill Lane, Pepper Pike, OH 44124
MLS# 5156374Listed by: KELLER WILLIAMS GREATER METROPOLITAN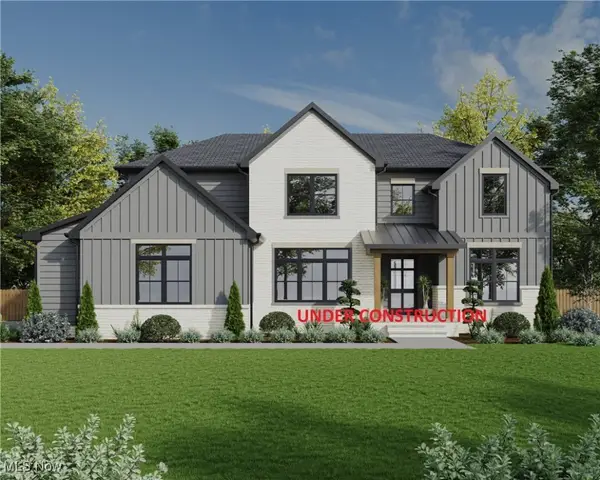 $1,497,000Pending4 beds 5 baths5,310 sq. ft.
$1,497,000Pending4 beds 5 baths5,310 sq. ft.30001 Fairmount Boulevard, Pepper Pike, OH 44124
MLS# 5150989Listed by: HOMESMART REAL ESTATE MOMENTUM LLC

