2420 Cedar Lakes Drive, Pepper Pike, OH 44124
Local realty services provided by:ERA Real Solutions Realty

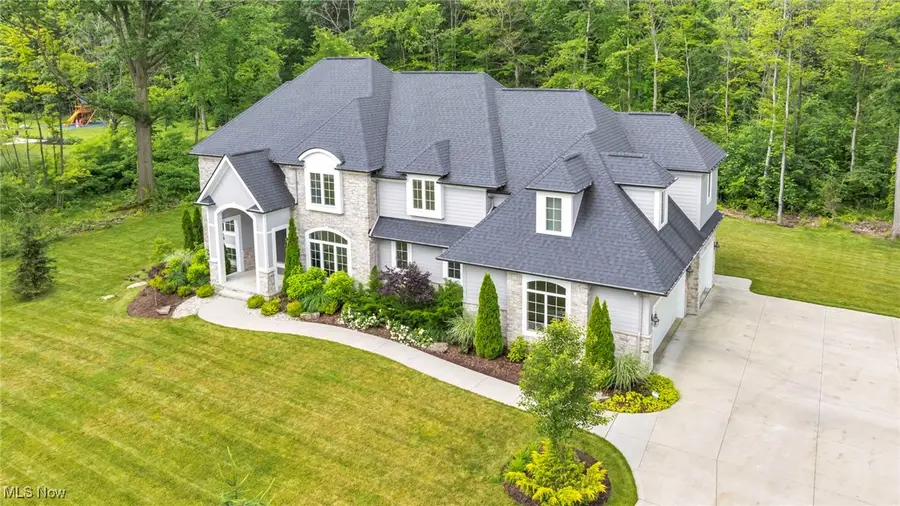
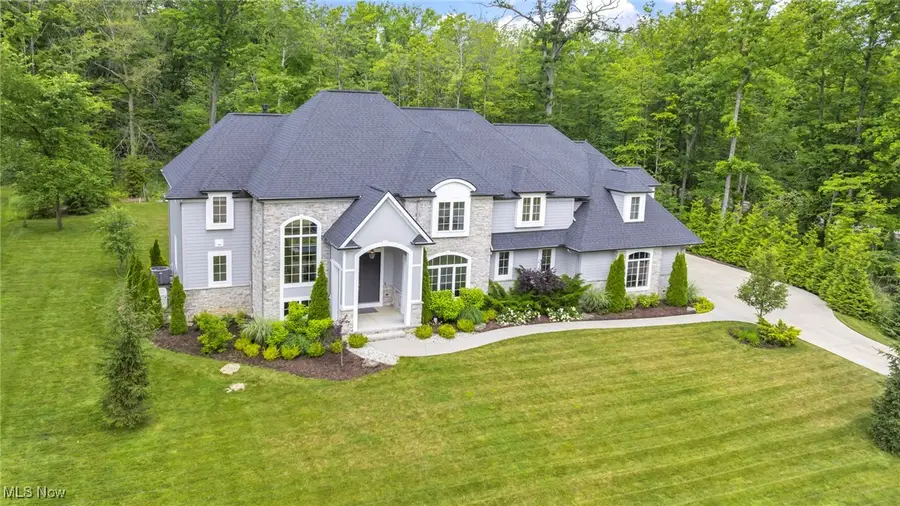
Listed by:mike wold
Office:re/max traditions
MLS#:5119941
Source:OH_NORMLS
Price summary
- Price:$1,499,000
- Price per sq. ft.:$299.98
- Monthly HOA dues:$97
About this home
Welcome to an unparalleled living experience & private wooded oasis at 2420 Cedar Lakes Drive, an exquisite sanctuary nestled within the prestigious city of Pepper Pike & highly-rated Orange Schools. Recently built by Premier Custom Builders in 2018, spanning 5,000 sq ft, & including a luxurious finished basement, this home redefines sophistication & seamlessly blends breathtaking natural surroundings. Unrivaled craftsmanship & bespoke interiors, this 5-bedroom, 4.5-bath masterpiece showcases unwavering commitment to quality high-end finishes. Step inside & be greeted by an open-concept design bathed in natural light, thanks to expansive floor-to-ceiling windows that frame picturesque views. The grand 2-story great room & foyer create an immediate sense of arrival, highlighting the seamless flow between living spaces. The gourmet kitchen is a chef's dream, featuring top-of-the-line Thermador appliances, custom KraftMaid cabinetry, & stunning quartz countertops throughout. Elegance extends to every corner with Mohawk hardwood floors gracing all living areas & exquisite Anatolia tile flooring, & premium Kohler sinks/faucets. Custom Kichler LED light fixtures illuminate the home, emphasizing its refined aesthetic. Among the many luxurious appointments, a striking 2-story majestic fireplace encased in contemporary stacked natural stone, a true centerpiece. For peace of mind, the home’s equipped with solid core doors, Pella windows, backup generator, & a sophisticated Moen water leak detection system. Discover a serene escape on the expansive 1-acre wooded lot. This private sanctuary boasts lush vegetation & beautifully landscaped natural environment. The exterior features a harmonious blend of custom stone & Hardie siding, perfectly complementing its natural surroundings. A Rain Bird smart sprinkler system ensures the vibrant landscape is pristine. Convenient proximity to major highways/hospitals for access, this home offers a lifestyle of unparalleled luxury & comfort.
Contact an agent
Home facts
- Year built:2018
- Listing Id #:5119941
- Added:57 day(s) ago
- Updated:August 16, 2025 at 07:12 AM
Rooms and interior
- Bedrooms:5
- Total bathrooms:5
- Full bathrooms:4
- Half bathrooms:1
- Living area:4,997 sq. ft.
Heating and cooling
- Cooling:Central Air
- Heating:Forced Air, Gas
Structure and exterior
- Roof:Asphalt, Fiberglass
- Year built:2018
- Building area:4,997 sq. ft.
- Lot area:1.02 Acres
Utilities
- Water:Public
- Sewer:Public Sewer
Finances and disclosures
- Price:$1,499,000
- Price per sq. ft.:$299.98
- Tax amount:$19,819 (2023)
New listings near 2420 Cedar Lakes Drive
- New
 $629,000Active5 beds 3 baths4,639 sq. ft.
$629,000Active5 beds 3 baths4,639 sq. ft.3443 Old Brainard Road, Pepper Pike, OH 44124
MLS# 5144638Listed by: BERKSHIRE HATHAWAY HOMESERVICES PROFESSIONAL REALTY - Open Sat, 1 to 3pmNew
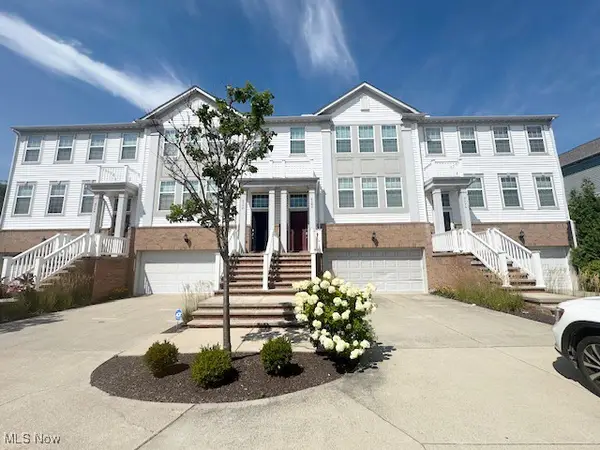 $520,000Active4 beds 2 baths2,328 sq. ft.
$520,000Active4 beds 2 baths2,328 sq. ft.6380 Park Pointe Court, Pepper Pike, OH 44124
MLS# 5146671Listed by: KELLER WILLIAMS ELEVATE - New
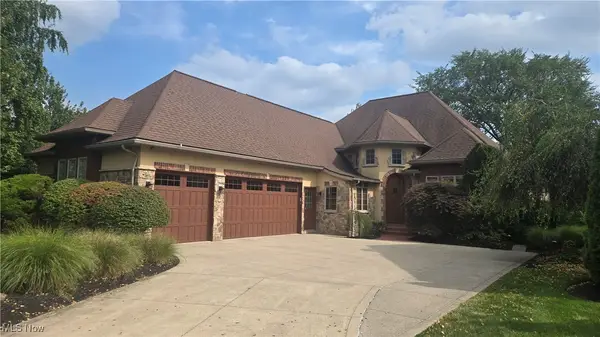 $1,179,000Active3 beds 4 baths
$1,179,000Active3 beds 4 baths3550 Legends Way, Pepper Pike, OH 44124
MLS# 5147192Listed by: LOCAL-N-GLOBAL REALTY 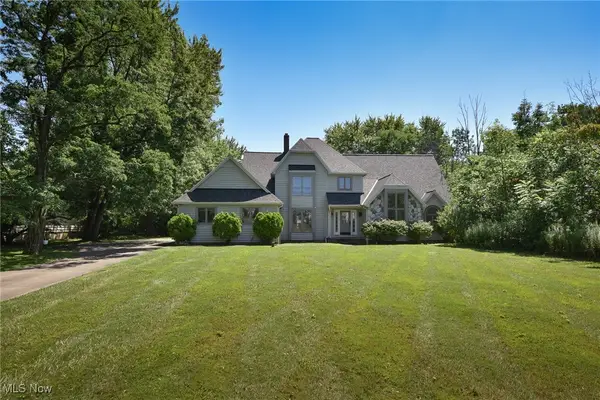 $649,000Active4 beds 5 baths5,524 sq. ft.
$649,000Active4 beds 5 baths5,524 sq. ft.30776 Cedar Road, Pepper Pike, OH 44124
MLS# 5145210Listed by: EXP REALTY, LLC. $549,900Pending4 beds 3 baths
$549,900Pending4 beds 3 baths28150 Gates Mills Boulevard, Pepper Pike, OH 44124
MLS# 5144130Listed by: BERKSHIRE HATHAWAY HOMESERVICES PROFESSIONAL REALTY- Open Sat, 2 to 4pm
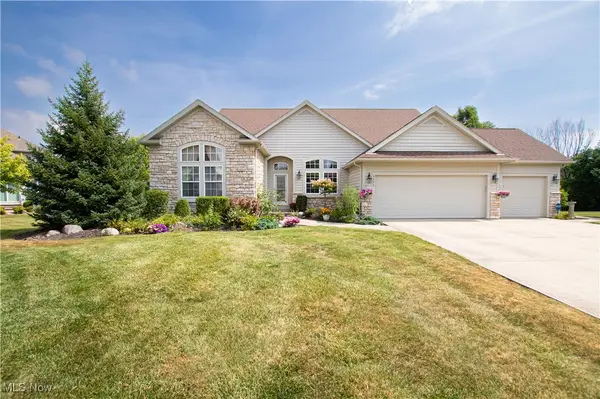 $1,100,000Active4 beds 4 baths4,356 sq. ft.
$1,100,000Active4 beds 4 baths4,356 sq. ft.5355 Muirfield Drive, Pepper Pike, OH 44124
MLS# 5143904Listed by: REDFIN REAL ESTATE CORPORATION  $485,000Active3 beds 4 baths2,328 sq. ft.
$485,000Active3 beds 4 baths2,328 sq. ft.6008 N Pointe Drive, Pepper Pike, OH 44124
MLS# 5142414Listed by: PLATINUM REAL ESTATE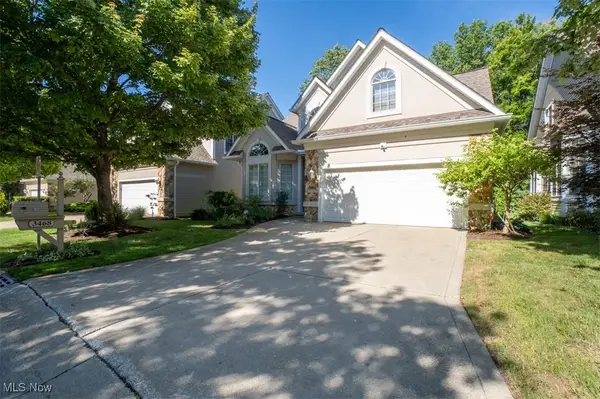 $650,000Pending4 beds 3 baths3,959 sq. ft.
$650,000Pending4 beds 3 baths3,959 sq. ft.3468 Courtland Road, Pepper Pike, OH 44122
MLS# 5142473Listed by: RED 1 REALTY, LLC $1,310,000Active5 beds 4 baths4,906 sq. ft.
$1,310,000Active5 beds 4 baths4,906 sq. ft.28726 Gates Mills Boulevard, Pepper Pike, OH 44124
MLS# 5114816Listed by: KELLER WILLIAMS GREATER METROPOLITAN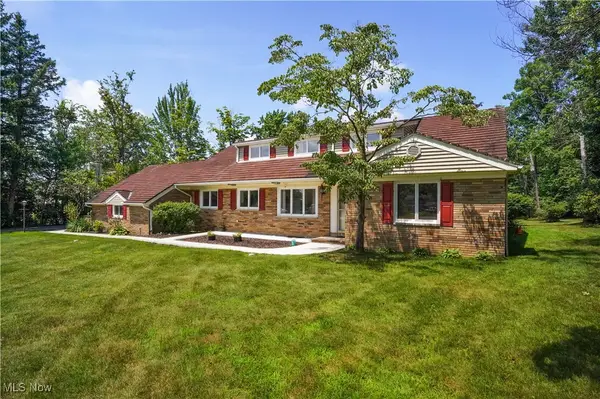 $525,000Pending4 beds 3 baths3,439 sq. ft.
$525,000Pending4 beds 3 baths3,439 sq. ft.31799 Gates Mills Boulevard, Pepper Pike, OH 44124
MLS# 5141822Listed by: KELLER WILLIAMS CHERVENIC RLTY

