- ERA
- Ohio
- Pepper Pike
- 2431 Edgewood Trace
2431 Edgewood Trace, Pepper Pike, OH 44124
Local realty services provided by:ERA Real Solutions Realty
Listed by: amanda s pohlman, laura n marotta
Office: keller williams living
MLS#:5168881
Source:OH_NORMLS
Price summary
- Price:$920,000
- Price per sq. ft.:$341.63
- Monthly HOA dues:$250
About this home
Final 4 Homes Remain in Pepper Pike’s Prestigious Gated Community – Edgewood Trace! The Cedar model perfectly combines modern sophistication, timeless design, and superior craftsmanship. This brand-new, move-in ready home offers a bright, open layout with soaring cathedral ceilings, dramatic walls of windows, and an inviting great room centered around a sleek gas fireplace. The chef’s kitchen showcases high-end finishes, a large peninsula with seating, and a built-in bar area that adds both style and functionality—ideal for entertaining or casual gatherings. The first-floor owner’s suite provides a luxurious retreat with a spa-inspired bath and spacious walk-in closet, while a private office or den creates the perfect space for working from home. Upstairs, two generous bedrooms, a full bath, and a versatile loft overlooking the great room offer added comfort and flexibility. Additional highlights include a two-car attached garage, a relaxing back deck, and a full basement pre-plumbed for an additional bath, with the option for the builder to finish. Ideally located near Pinecrest, Eton, Legacy Village, and Lander Circle, Edgewood Trace offers a maintenance-free lifestyle surrounded by elegance, convenience, and modern comfort. Only four homes remain—don’t miss your chance to experience luxury living in Pepper Pike’s most exclusive gated community.
Contact an agent
Home facts
- Year built:2024
- Listing ID #:5168881
- Added:467 day(s) ago
- Updated:February 10, 2026 at 08:18 AM
Rooms and interior
- Bedrooms:3
- Total bathrooms:3
- Full bathrooms:2
- Half bathrooms:1
- Living area:2,693 sq. ft.
Heating and cooling
- Cooling:Central Air
- Heating:Forced Air, Gas
Structure and exterior
- Roof:Asphalt, Fiberglass
- Year built:2024
- Building area:2,693 sq. ft.
- Lot area:0.11 Acres
Utilities
- Water:Public
- Sewer:Public Sewer
Finances and disclosures
- Price:$920,000
- Price per sq. ft.:$341.63
New listings near 2431 Edgewood Trace
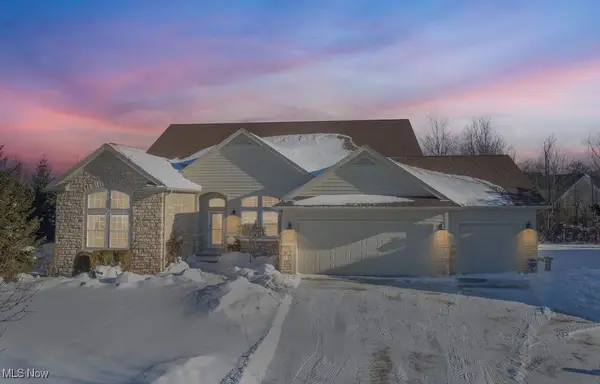 $875,000Pending3 beds 4 baths4,251 sq. ft.
$875,000Pending3 beds 4 baths4,251 sq. ft.5355 Muirfield Drive, Pepper Pike, OH 44124
MLS# 5182911Listed by: THE AGENCY CLEVELAND NORTHCOAST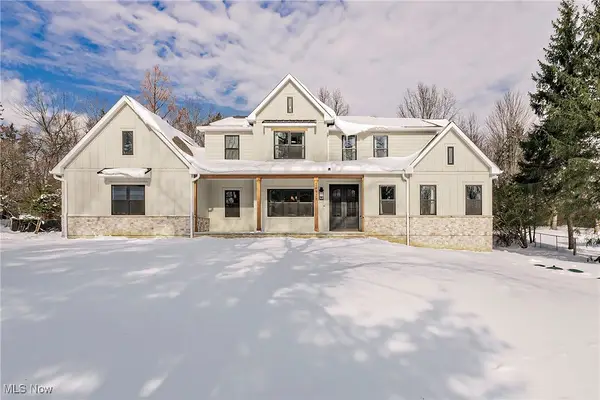 $1,750,000Pending5 beds 6 baths5,730 sq. ft.
$1,750,000Pending5 beds 6 baths5,730 sq. ft.29925 Fairmount Boulevard, Pepper Pike, OH 44124
MLS# 5182994Listed by: HOMESMART REAL ESTATE MOMENTUM LLC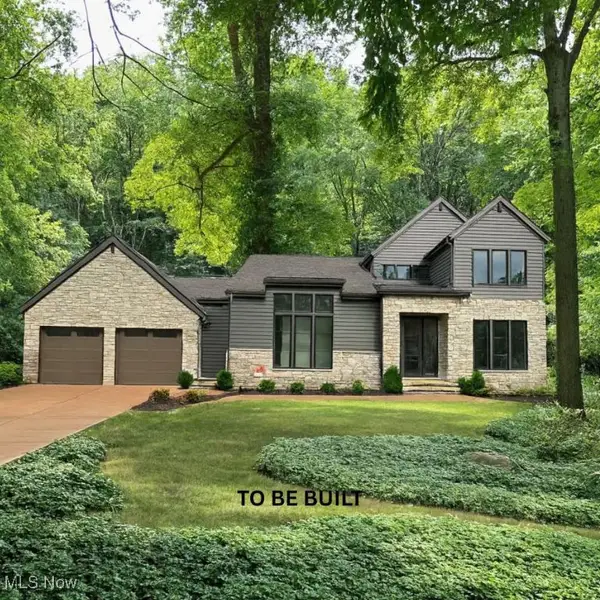 $2,250,000Active4 beds 4 baths4,000 sq. ft.
$2,250,000Active4 beds 4 baths4,000 sq. ft.29276 Bolingbrook Road, Pepper Pike, OH 44124
MLS# 5174050Listed by: KELLER WILLIAMS GREATER METROPOLITAN $450,000Pending3 beds 2 baths1,893 sq. ft.
$450,000Pending3 beds 2 baths1,893 sq. ft.28000 S Woodland Road, Pepper Pike, OH 44124
MLS# 5172591Listed by: KELLER WILLIAMS LIVING $1,850,000Pending6 beds 7 baths6,480 sq. ft.
$1,850,000Pending6 beds 7 baths6,480 sq. ft.2511 Cedarwood Road, Pepper Pike, OH 44124
MLS# 5169574Listed by: HOMESMART REAL ESTATE MOMENTUM LLC $499,900Pending3 beds 4 baths3,852 sq. ft.
$499,900Pending3 beds 4 baths3,852 sq. ft.31000 Cedar Road, Pepper Pike, OH 44124
MLS# 5159475Listed by: CENTURY 21 DEPIERO & ASSOCIATES, INC. $1,150,000Active4 beds 4 baths6,752 sq. ft.
$1,150,000Active4 beds 4 baths6,752 sq. ft.3550 Legends Way, Pepper Pike, OH 44124
MLS# 5159037Listed by: EXP REALTY, LLC. $1,250,000Pending4 beds 5 baths
$1,250,000Pending4 beds 5 baths3405 Legends Way, Pepper Pike, OH 44124
MLS# 5182136Listed by: CHESTNUT HILL REALTY, INC.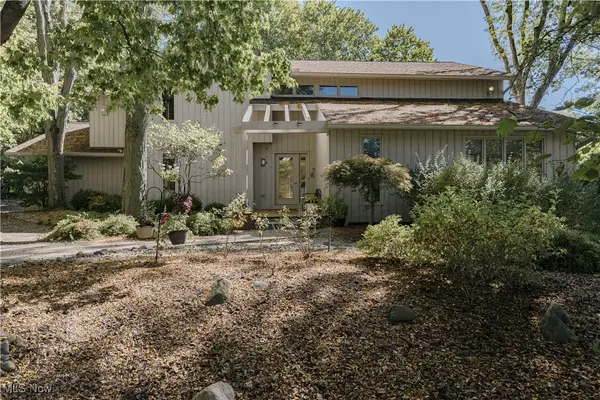 $875,000Pending5 beds 3 baths5,533 sq. ft.
$875,000Pending5 beds 3 baths5,533 sq. ft.15 Laurel Hill Lane, Pepper Pike, OH 44124
MLS# 5156374Listed by: KELLER WILLIAMS GREATER METROPOLITAN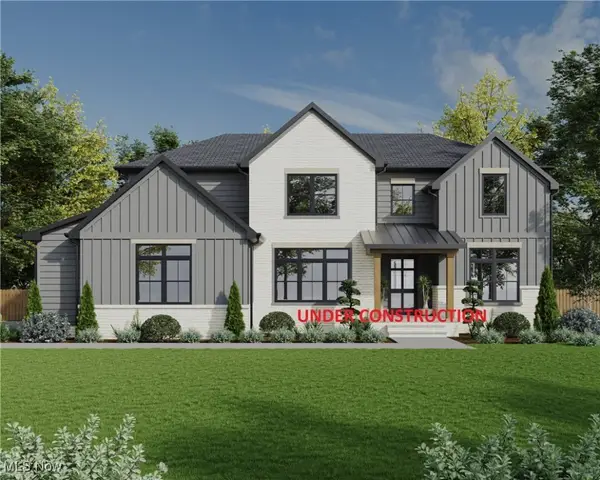 $1,497,000Pending4 beds 5 baths5,310 sq. ft.
$1,497,000Pending4 beds 5 baths5,310 sq. ft.30001 Fairmount Boulevard, Pepper Pike, OH 44124
MLS# 5150989Listed by: HOMESMART REAL ESTATE MOMENTUM LLC

