2540 Edgewood Trace, Pepper Pike, OH 44124
Local realty services provided by:ERA Real Solutions Realty
Listed by: amanda s pohlman, laura n marotta
Office: keller williams living
MLS#:5125359
Source:OH_NORMLS
Price summary
- Price:$930,000
- Price per sq. ft.:$345.34
- Monthly HOA dues:$250
About this home
Last couple of Cedar Models Left. New Construction in Edgewood Trace which is currently white box finished & awaiting your selections. This Single Family free standing home, the "Cedar" model is now available in one of Pepper Pike's newest gated community with trendy architectural designed homes that offer fresh, modern finishes & style & luxury combined with high quality construction. Spacious home offers 3 Bedrooms with a first floor Primary suite w/ en-suite Bathroom a roomy customized closet. The wonderful open floor plan featuring an open large Kitchen with adjacent Dining space & spacious Great Room with cathedral ceilings. Working from home is made easier with a first level designated Office/Den. Other dramatic features include walls of windows & cozy gas fireplace. There are 2 spacious Bedrooms on the 2nd floor with the second main Full Bathroom. Loft area overlooks the Great Room. This home offers an attached 2 car garage. This home has an unfinished basement. Located in suburban Pepper Pike with easy access to freeways & around town travel. Close to many mixed use shopping & dining areas including Legacy Village, Eton, Lander Circle, Pinecrest & much more! Photos reflect the possibilities the exterior photos are of the actual property.
Contact an agent
Home facts
- Year built:2025
- Listing ID #:5125359
- Added:261 day(s) ago
- Updated:February 10, 2026 at 08:18 AM
Rooms and interior
- Bedrooms:3
- Total bathrooms:3
- Full bathrooms:2
- Half bathrooms:1
- Living area:2,693 sq. ft.
Heating and cooling
- Cooling:Central Air
- Heating:Forced Air, Gas
Structure and exterior
- Roof:Asphalt, Fiberglass
- Year built:2025
- Building area:2,693 sq. ft.
- Lot area:0.11 Acres
Utilities
- Water:Public
- Sewer:Public Sewer
Finances and disclosures
- Price:$930,000
- Price per sq. ft.:$345.34
New listings near 2540 Edgewood Trace
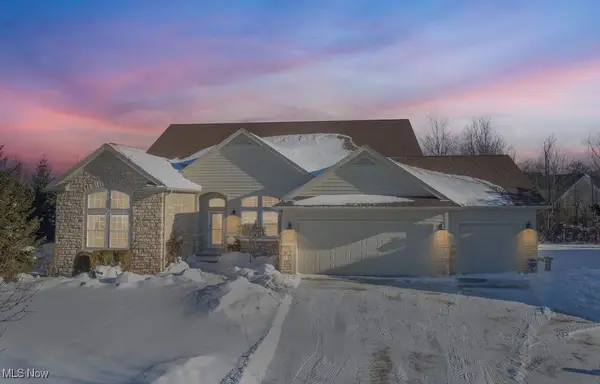 $875,000Pending3 beds 4 baths4,251 sq. ft.
$875,000Pending3 beds 4 baths4,251 sq. ft.5355 Muirfield Drive, Pepper Pike, OH 44124
MLS# 5182911Listed by: THE AGENCY CLEVELAND NORTHCOAST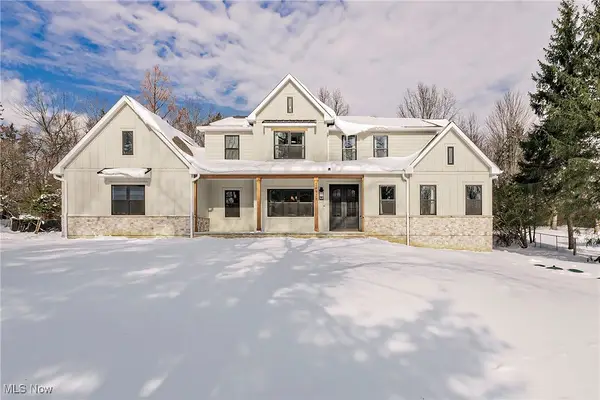 $1,750,000Pending5 beds 6 baths5,730 sq. ft.
$1,750,000Pending5 beds 6 baths5,730 sq. ft.29925 Fairmount Boulevard, Pepper Pike, OH 44124
MLS# 5182994Listed by: HOMESMART REAL ESTATE MOMENTUM LLC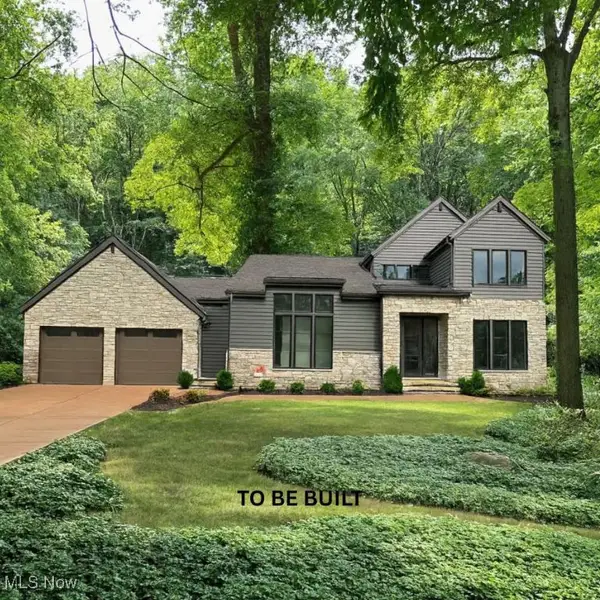 $2,250,000Active4 beds 4 baths4,000 sq. ft.
$2,250,000Active4 beds 4 baths4,000 sq. ft.29276 Bolingbrook Road, Pepper Pike, OH 44124
MLS# 5174050Listed by: KELLER WILLIAMS GREATER METROPOLITAN $450,000Pending3 beds 2 baths1,893 sq. ft.
$450,000Pending3 beds 2 baths1,893 sq. ft.28000 S Woodland Road, Pepper Pike, OH 44124
MLS# 5172591Listed by: KELLER WILLIAMS LIVING $1,850,000Pending6 beds 7 baths6,480 sq. ft.
$1,850,000Pending6 beds 7 baths6,480 sq. ft.2511 Cedarwood Road, Pepper Pike, OH 44124
MLS# 5169574Listed by: HOMESMART REAL ESTATE MOMENTUM LLC $499,900Pending3 beds 4 baths3,852 sq. ft.
$499,900Pending3 beds 4 baths3,852 sq. ft.31000 Cedar Road, Pepper Pike, OH 44124
MLS# 5159475Listed by: CENTURY 21 DEPIERO & ASSOCIATES, INC. $1,150,000Active4 beds 4 baths6,752 sq. ft.
$1,150,000Active4 beds 4 baths6,752 sq. ft.3550 Legends Way, Pepper Pike, OH 44124
MLS# 5159037Listed by: EXP REALTY, LLC. $1,250,000Pending4 beds 5 baths
$1,250,000Pending4 beds 5 baths3405 Legends Way, Pepper Pike, OH 44124
MLS# 5182136Listed by: CHESTNUT HILL REALTY, INC.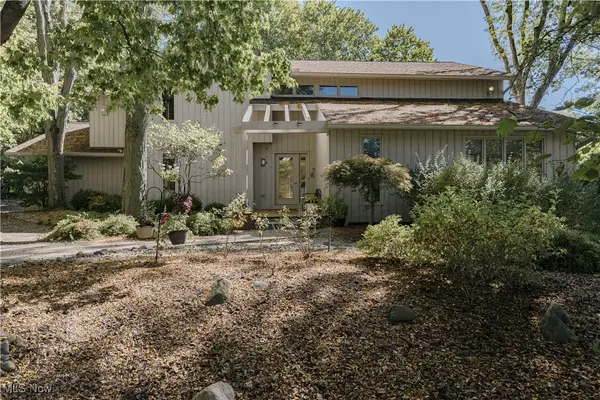 $875,000Pending5 beds 3 baths5,533 sq. ft.
$875,000Pending5 beds 3 baths5,533 sq. ft.15 Laurel Hill Lane, Pepper Pike, OH 44124
MLS# 5156374Listed by: KELLER WILLIAMS GREATER METROPOLITAN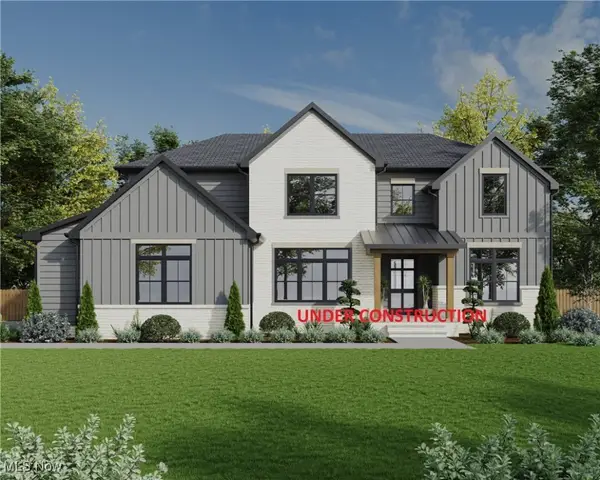 $1,497,000Pending4 beds 5 baths5,310 sq. ft.
$1,497,000Pending4 beds 5 baths5,310 sq. ft.30001 Fairmount Boulevard, Pepper Pike, OH 44124
MLS# 5150989Listed by: HOMESMART REAL ESTATE MOMENTUM LLC

