32570 Creekside Drive, Pepper Pike, OH 44124
Local realty services provided by:ERA Real Solutions Realty
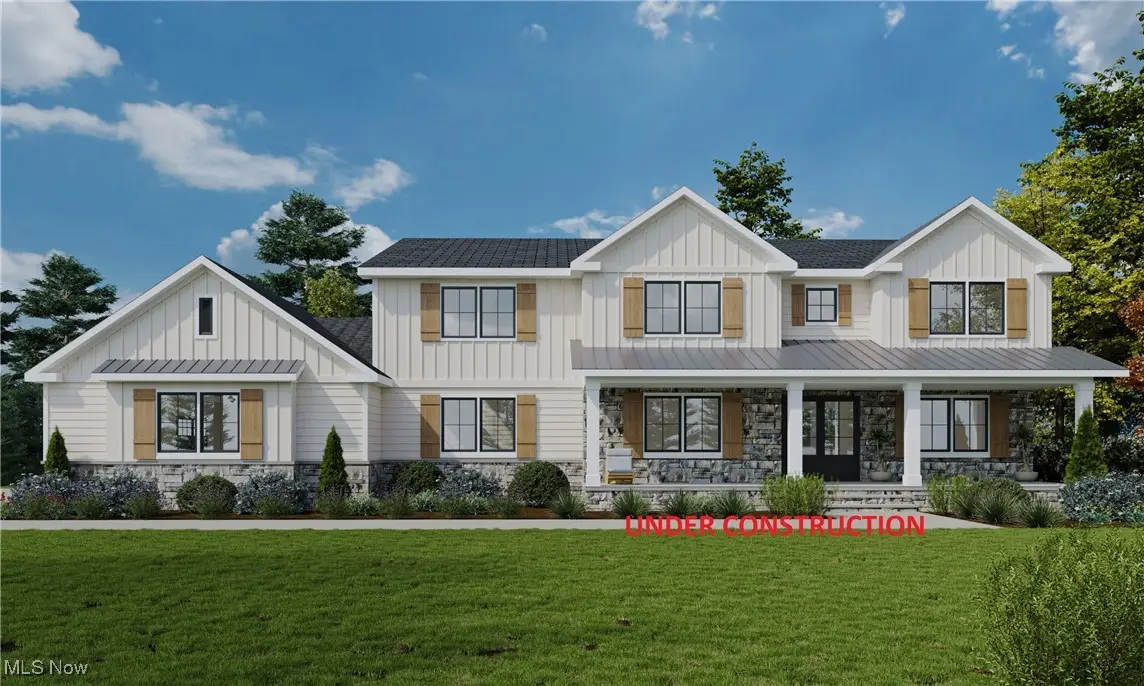
32570 Creekside Drive,Pepper Pike, OH 44124
$1,609,000
- 7 Beds
- 6 Baths
- 6,100 sq. ft.
- Single family
- Pending
Listed by:david aronovich
Office:homesmart real estate momentum llc.
MLS#:5095661
Source:OH_NORMLS
Price summary
- Price:$1,609,000
- Price per sq. ft.:$263.77
About this home
An extraordinary opportunity to acquire a newly constructed estate in the esteemed Pepper Pike community. This expansive 5,800 sq ft residence is a rare find, featuring a walk-out basement and an impeccable design that seamlessly blends sophistication with modern luxury. Boasting 7 spacious bedrooms and 5.5 meticulously designed baths, this home exudes elegance at every turn. The thoughtfully designed first-floor en-suite is ideal for guests or an opare, offering both privacy and comfort. The second-floor master wing provides an expansive retreat, ensuring ultimate luxury and tranquility. Outdoor living is effortlessly elevated with a spacious deck and patio, ideal for both intimate gatherings and grand entertaining. The home is being meticulously built with only the finest finishes throughout, and the discerning buyer will have the opportunity to personalize every detail to their taste. This is a rare chance to create your dream home in one of the area’s most coveted locations. Estimated completion July 2025.
Contact an agent
Home facts
- Year built:2025
- Listing Id #:5095661
- Added:206 day(s) ago
- Updated:August 16, 2025 at 07:12 AM
Rooms and interior
- Bedrooms:7
- Total bathrooms:6
- Full bathrooms:5
- Half bathrooms:1
- Living area:6,100 sq. ft.
Heating and cooling
- Cooling:Central Air
- Heating:Gas
Structure and exterior
- Roof:Asphalt, Metal
- Year built:2025
- Building area:6,100 sq. ft.
- Lot area:1.4 Acres
Utilities
- Water:Public
- Sewer:Public Sewer
Finances and disclosures
- Price:$1,609,000
- Price per sq. ft.:$263.77
- Tax amount:$2,847 (2024)
New listings near 32570 Creekside Drive
- New
 $629,000Active5 beds 3 baths4,639 sq. ft.
$629,000Active5 beds 3 baths4,639 sq. ft.3443 Old Brainard Road, Pepper Pike, OH 44124
MLS# 5144638Listed by: BERKSHIRE HATHAWAY HOMESERVICES PROFESSIONAL REALTY - Open Sat, 1 to 3pmNew
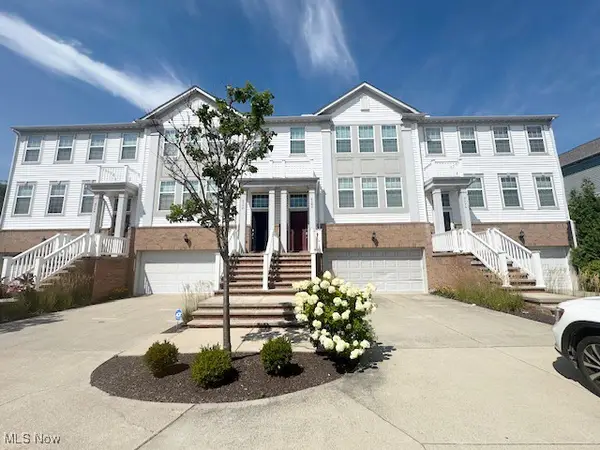 $520,000Active4 beds 2 baths2,328 sq. ft.
$520,000Active4 beds 2 baths2,328 sq. ft.6380 Park Pointe Court, Pepper Pike, OH 44124
MLS# 5146671Listed by: KELLER WILLIAMS ELEVATE - New
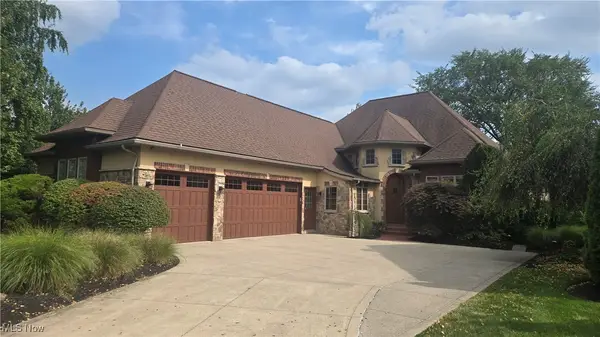 $1,179,000Active3 beds 4 baths
$1,179,000Active3 beds 4 baths3550 Legends Way, Pepper Pike, OH 44124
MLS# 5147192Listed by: LOCAL-N-GLOBAL REALTY 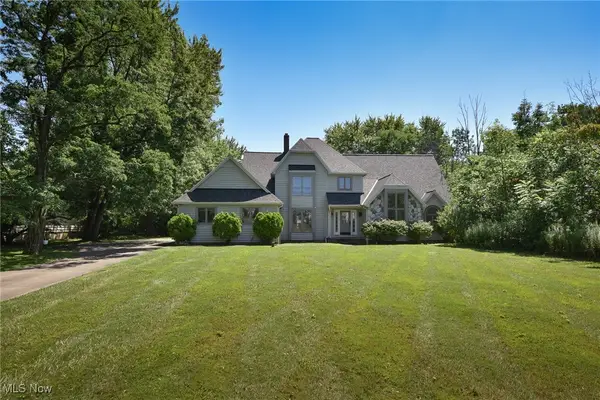 $649,000Active4 beds 5 baths5,524 sq. ft.
$649,000Active4 beds 5 baths5,524 sq. ft.30776 Cedar Road, Pepper Pike, OH 44124
MLS# 5145210Listed by: EXP REALTY, LLC. $549,900Pending4 beds 3 baths
$549,900Pending4 beds 3 baths28150 Gates Mills Boulevard, Pepper Pike, OH 44124
MLS# 5144130Listed by: BERKSHIRE HATHAWAY HOMESERVICES PROFESSIONAL REALTY- Open Sat, 2 to 4pm
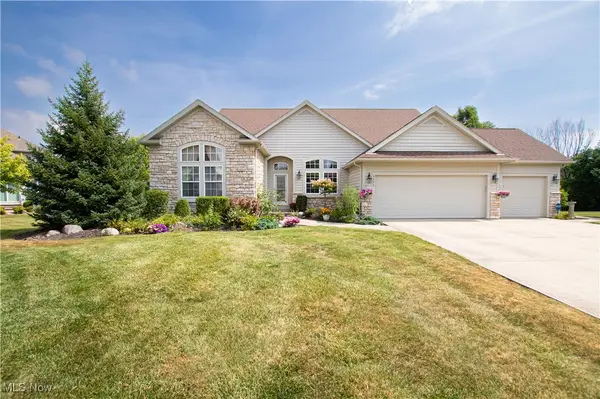 $1,100,000Active4 beds 4 baths4,356 sq. ft.
$1,100,000Active4 beds 4 baths4,356 sq. ft.5355 Muirfield Drive, Pepper Pike, OH 44124
MLS# 5143904Listed by: REDFIN REAL ESTATE CORPORATION  $485,000Active3 beds 4 baths2,328 sq. ft.
$485,000Active3 beds 4 baths2,328 sq. ft.6008 N Pointe Drive, Pepper Pike, OH 44124
MLS# 5142414Listed by: PLATINUM REAL ESTATE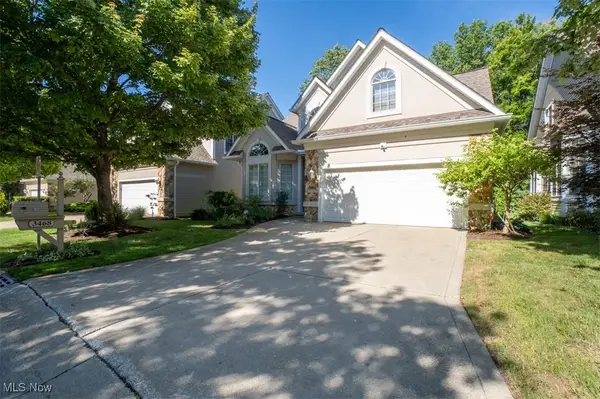 $650,000Pending4 beds 3 baths3,959 sq. ft.
$650,000Pending4 beds 3 baths3,959 sq. ft.3468 Courtland Road, Pepper Pike, OH 44122
MLS# 5142473Listed by: RED 1 REALTY, LLC $1,310,000Active5 beds 4 baths4,906 sq. ft.
$1,310,000Active5 beds 4 baths4,906 sq. ft.28726 Gates Mills Boulevard, Pepper Pike, OH 44124
MLS# 5114816Listed by: KELLER WILLIAMS GREATER METROPOLITAN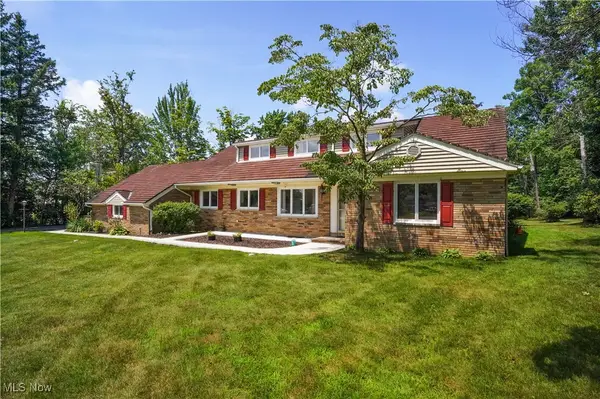 $525,000Pending4 beds 3 baths3,439 sq. ft.
$525,000Pending4 beds 3 baths3,439 sq. ft.31799 Gates Mills Boulevard, Pepper Pike, OH 44124
MLS# 5141822Listed by: KELLER WILLIAMS CHERVENIC RLTY

