3575 Rembrandt Lane, Pepper Pike, OH 44124
Local realty services provided by:ERA Real Solutions Realty

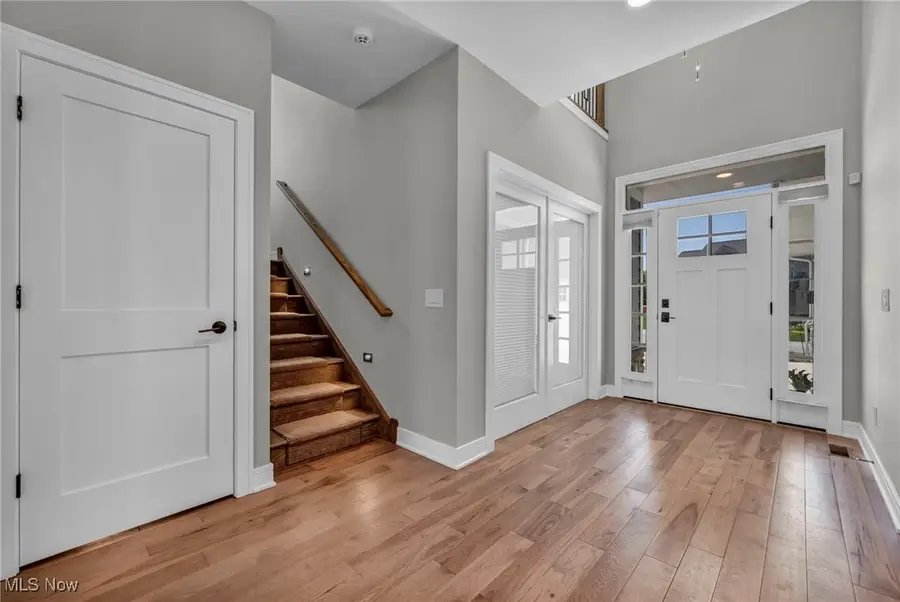
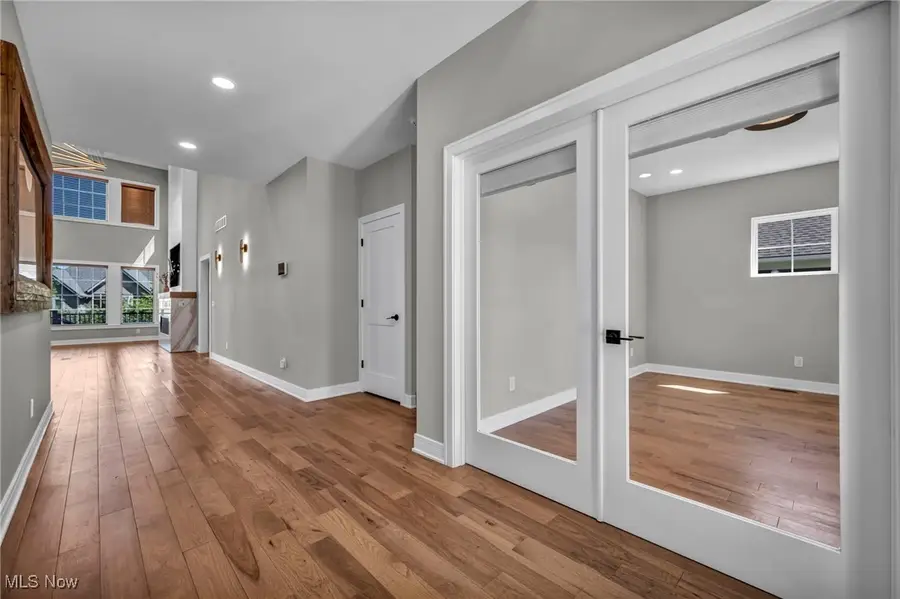
Listed by:alison r benoit
Office:keller williams greater metropolitan
MLS#:5101451
Source:OH_NORMLS
Price summary
- Price:$1,350,000
- Price per sq. ft.:$237.34
- Monthly HOA dues:$129.17
About this home
The epitome of Elegance in Sterling Lakes. Welcome to the pinnacle of luxury living in the prestigious gated community of Sterling Lakes! This custom-built masterpiece exudes sophistication from the moment you step inside. A dramatic two-story foyer & great room set the stage, with a coffered ceiling, a striking floor-to-ceiling fireplace, & a wall of windows that bathe the space in natural light. Designed for both grand entertaining & everyday indulgence, the chef’s kitchen features custom Kraftmaid cabinetry, gleaming quartz countertops, state-of-the-art Thermador stainless steel appliances, a sprawling center island, & a walk-in pantry. The sun-drenched dining area opens to an elevated deck, perfect for al fresco gatherings, with stairs leading down to a beautifully crafted stamped concrete patio. The first-floor owner’s retreat is a true sanctuary, complete with soaring 12-foot ceilings, a cozy fireplace, a spa-like bath with a soaking tub, an eye-catching tile shower, & an expansive walk-in closet. A private office, stylish powder room, convenient first-floor laundry, & mudroom round out the main level. Upstairs, you’ll find 3 oversized bedrooms, 2 full baths, & a tucked-away bonus room, offering privacy and versatility. The finished walk-out lower level is an entertainer’s dream, featuring a private guest suite with a full bath, a game/yoga room, & 2 spacious gathering areas—ideal for movie nights, workouts, or hosting guests. A 3-car garage with a wide driveway ensures ample parking, while the lawn irrigation system keeps your professionally landscaped & maintained yard lush year-round. This is one of the few homes in Sterling Lakes backing up to open space.
In the award-winning Orange School District, this home is just minutes from upscale shopping, fine dining, & premier entertainment, with easy access to I-271, putting the best of Northeast Ohio at your fingertips. This is more than a home ~ it is a lifestyle. Welcome to extraordinary living.
Contact an agent
Home facts
- Year built:2022
- Listing Id #:5101451
- Added:147 day(s) ago
- Updated:August 16, 2025 at 07:12 AM
Rooms and interior
- Bedrooms:5
- Total bathrooms:5
- Full bathrooms:4
- Half bathrooms:1
- Living area:5,688 sq. ft.
Heating and cooling
- Cooling:Central Air
- Heating:Forced Air, Gas
Structure and exterior
- Roof:Asphalt, Fiberglass
- Year built:2022
- Building area:5,688 sq. ft.
- Lot area:0.2 Acres
Utilities
- Water:Public
- Sewer:Public Sewer
Finances and disclosures
- Price:$1,350,000
- Price per sq. ft.:$237.34
- Tax amount:$19,030 (2024)
New listings near 3575 Rembrandt Lane
- New
 $629,000Active5 beds 3 baths4,639 sq. ft.
$629,000Active5 beds 3 baths4,639 sq. ft.3443 Old Brainard Road, Pepper Pike, OH 44124
MLS# 5144638Listed by: BERKSHIRE HATHAWAY HOMESERVICES PROFESSIONAL REALTY - Open Sat, 1 to 3pmNew
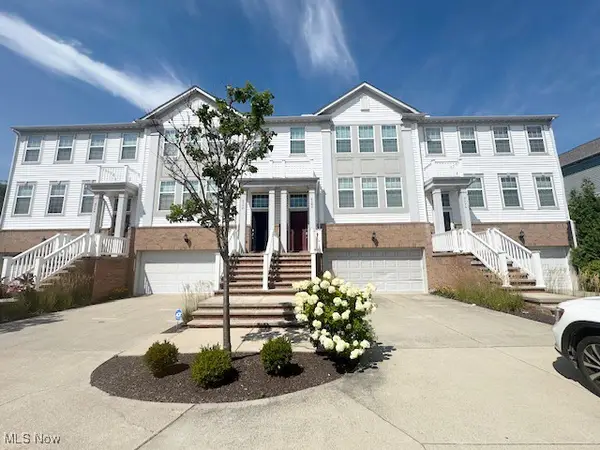 $520,000Active4 beds 2 baths2,328 sq. ft.
$520,000Active4 beds 2 baths2,328 sq. ft.6380 Park Pointe Court, Pepper Pike, OH 44124
MLS# 5146671Listed by: KELLER WILLIAMS ELEVATE - New
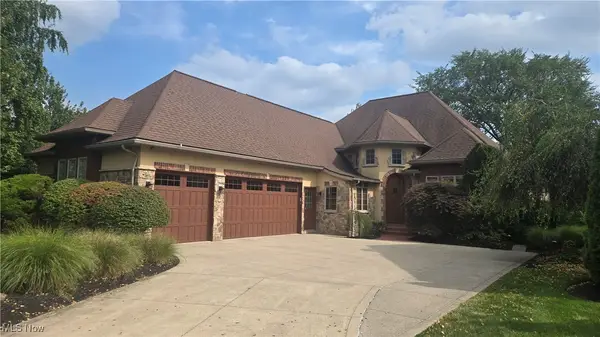 $1,179,000Active3 beds 4 baths
$1,179,000Active3 beds 4 baths3550 Legends Way, Pepper Pike, OH 44124
MLS# 5147192Listed by: LOCAL-N-GLOBAL REALTY 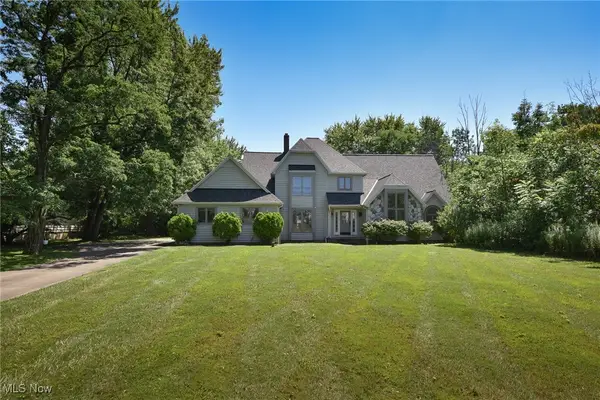 $649,000Active4 beds 5 baths5,524 sq. ft.
$649,000Active4 beds 5 baths5,524 sq. ft.30776 Cedar Road, Pepper Pike, OH 44124
MLS# 5145210Listed by: EXP REALTY, LLC. $549,900Pending4 beds 3 baths
$549,900Pending4 beds 3 baths28150 Gates Mills Boulevard, Pepper Pike, OH 44124
MLS# 5144130Listed by: BERKSHIRE HATHAWAY HOMESERVICES PROFESSIONAL REALTY- Open Sat, 2 to 4pm
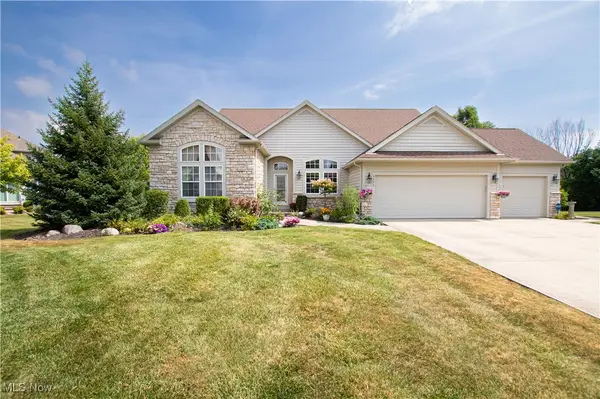 $1,100,000Active4 beds 4 baths4,356 sq. ft.
$1,100,000Active4 beds 4 baths4,356 sq. ft.5355 Muirfield Drive, Pepper Pike, OH 44124
MLS# 5143904Listed by: REDFIN REAL ESTATE CORPORATION  $485,000Active3 beds 4 baths2,328 sq. ft.
$485,000Active3 beds 4 baths2,328 sq. ft.6008 N Pointe Drive, Pepper Pike, OH 44124
MLS# 5142414Listed by: PLATINUM REAL ESTATE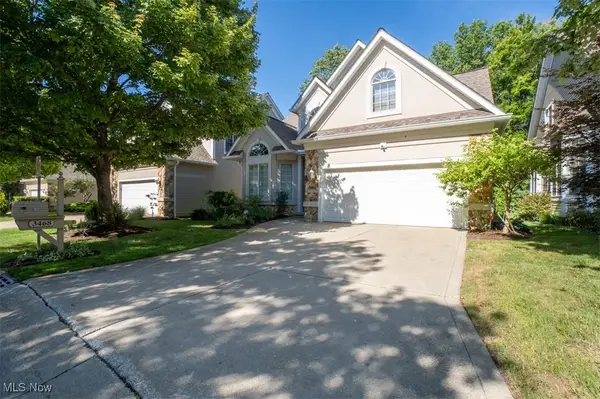 $650,000Pending4 beds 3 baths3,959 sq. ft.
$650,000Pending4 beds 3 baths3,959 sq. ft.3468 Courtland Road, Pepper Pike, OH 44122
MLS# 5142473Listed by: RED 1 REALTY, LLC $1,310,000Active5 beds 4 baths4,906 sq. ft.
$1,310,000Active5 beds 4 baths4,906 sq. ft.28726 Gates Mills Boulevard, Pepper Pike, OH 44124
MLS# 5114816Listed by: KELLER WILLIAMS GREATER METROPOLITAN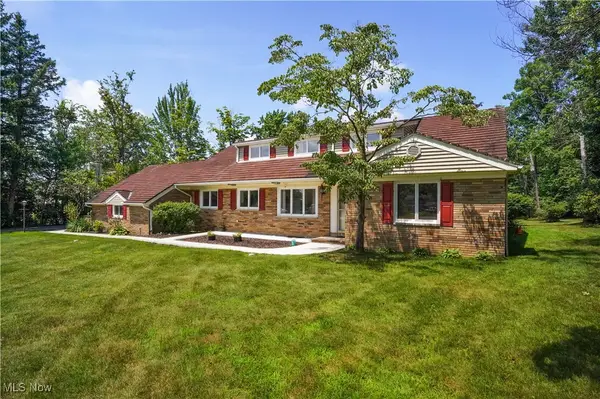 $525,000Pending4 beds 3 baths3,439 sq. ft.
$525,000Pending4 beds 3 baths3,439 sq. ft.31799 Gates Mills Boulevard, Pepper Pike, OH 44124
MLS# 5141822Listed by: KELLER WILLIAMS CHERVENIC RLTY

