15423 Gray Birch Court, Perrysburg, OH 43551
Local realty services provided by:ERA Geyer Noakes Realty Group
Listed by: jeannie medlin
Office: re/max preferred associates
MLS#:10001137
Source:OH_TBR
Price summary
- Price:$467,900
- Price per sq. ft.:$191.76
- Monthly HOA dues:$143
About this home
Move-in ready and better than new! Why wait to build when you can move right into this stunning, custom-upgraded home that sits on a quiet cul-de-sac and features close to 2,500 sq ft of living space, which includes a finished loft and bonus room with closets/storage that could serve as a 4th bedroom or office. The expanded 3-car garage offers extra depth and 20+ ft of built-in cabinetry and countertops. Enjoy the Chef's Kitchen with Frigidaire Gallery SS appliances, quartz countertops, a full tile backsplash to the ceiling, a 5-burner gas cooktop, a wall oven, and a large island. The family room showcases a custom fireplace wall with stacked stone, reclaimed wood mantle, built-ins, and LED lighting. Outdoor living shines with a 14x16 covered veranda, extended patio, and privacy screen. Additional upgrades include a 95% efficient furnace, 200-amp electric, custom window treatments, and premium flooring throughout. Why wait to build? This exceptional home is move-in ready!
Contact an agent
Home facts
- Year built:2021
- Listing ID #:10001137
- Added:47 day(s) ago
- Updated:December 23, 2025 at 09:24 PM
Rooms and interior
- Bedrooms:3
- Total bathrooms:2
- Full bathrooms:2
- Living area:2,440 sq. ft.
Heating and cooling
- Cooling:Ceiling Fan(s), Central Air, HVAC SEER Rating
- Heating:Forced Air, Natural Gas
Structure and exterior
- Roof:Shingle
- Year built:2021
- Building area:2,440 sq. ft.
- Lot area:0.26 Acres
Schools
- High school:Anthony Wayne
- Middle school:Fallen Timbers
- Elementary school:Waterville
Utilities
- Water:Public, Water Connected
- Sewer:Sanitary Sewer, Storm Sewer
Finances and disclosures
- Price:$467,900
- Price per sq. ft.:$191.76
New listings near 15423 Gray Birch Court
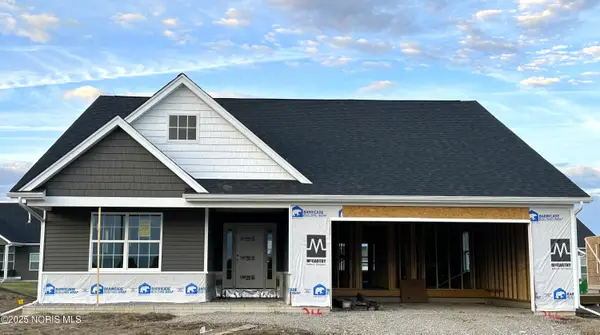 $411,600Pending3 beds 2 baths2,188 sq. ft.
$411,600Pending3 beds 2 baths2,188 sq. ft.15320 Cypress Drive, Perrysburg, OH 43551
MLS# 10002523Listed by: SERENITY REALTY LLC- New
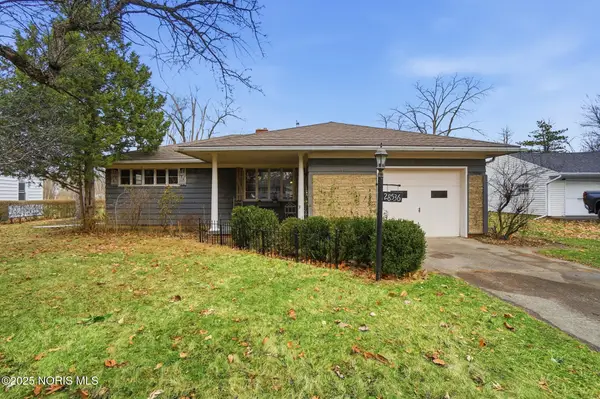 $175,000Active2 beds 1 baths1,123 sq. ft.
$175,000Active2 beds 1 baths1,123 sq. ft.28536 Mccarty Drive, Perrysburg, OH 43551
MLS# 10002455Listed by: SERENITY REALTY LLC - New
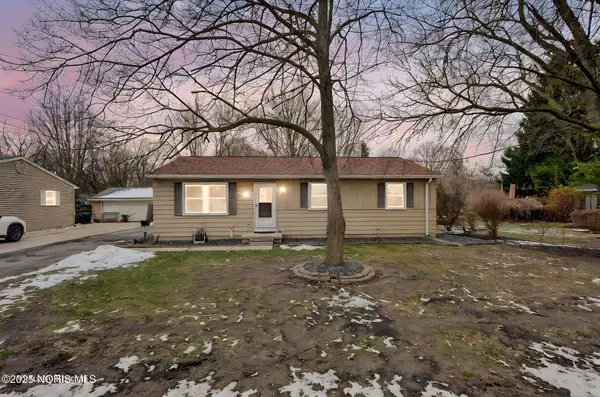 $240,000Active3 beds 2 baths1,290 sq. ft.
$240,000Active3 beds 2 baths1,290 sq. ft.430 E 3rd Street, Perrysburg, OH 43551
MLS# 10002462Listed by: THE DANBERRY CO - New
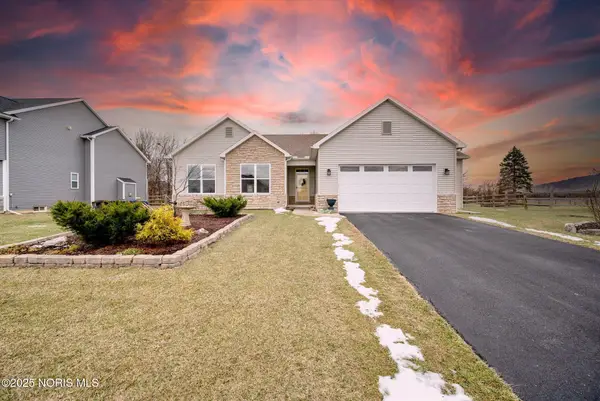 $415,000Active3 beds 2 baths2,144 sq. ft.
$415,000Active3 beds 2 baths2,144 sq. ft.11023 Bay Trace Drive, Perrysburg, OH 43551
MLS# 10002463Listed by: SERENITY REALTY LLC 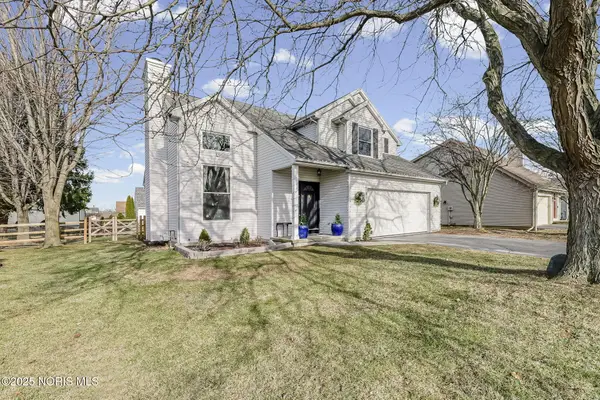 $320,000Pending3 beds 3 baths2,268 sq. ft.
$320,000Pending3 beds 3 baths2,268 sq. ft.7276 Winding Brook Road, Perrysburg, OH 43551
MLS# 10002424Listed by: THE DANBERRY CO- New
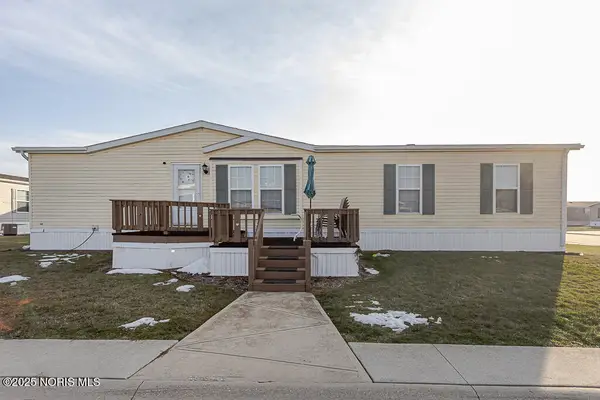 $65,000Active3 beds 2 baths1,800 sq. ft.
$65,000Active3 beds 2 baths1,800 sq. ft.27484 Oregon Road, Perrysburg, OH 43551
MLS# 10002314Listed by: SERENITY REALTY LLC 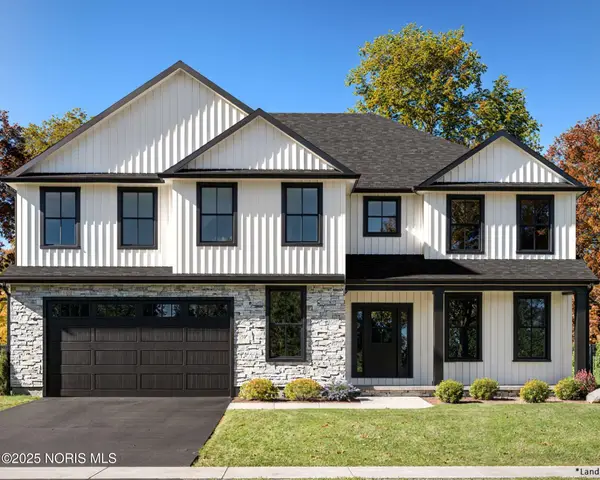 $694,900Active4 beds 4 baths2,989 sq. ft.
$694,900Active4 beds 4 baths2,989 sq. ft.103 Kinloch Drive, Perrysburg, OH 43551
MLS# 10002287Listed by: HOWARD HANNA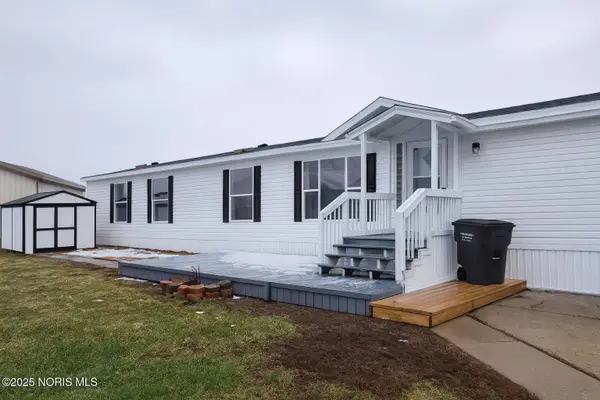 $99,900Active4 beds 3 baths2,200 sq. ft.
$99,900Active4 beds 3 baths2,200 sq. ft.27484 Oregon Road, Perrysburg, OH 43551
MLS# 10002250Listed by: SERENITY REALTY LLC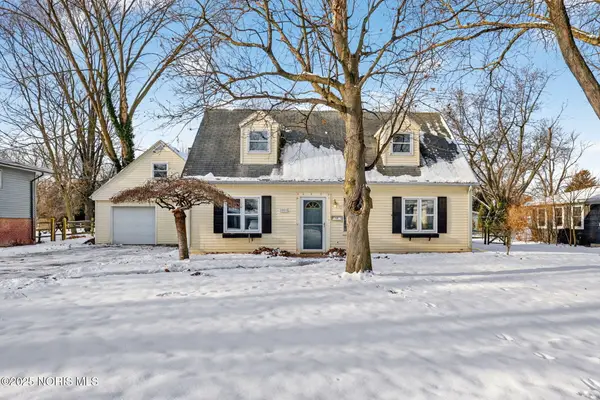 $245,000Active4 beds 2 baths1,675 sq. ft.
$245,000Active4 beds 2 baths1,675 sq. ft.1010 Walnut Street, Perrysburg, OH 43551
MLS# 10002240Listed by: THE DANBERRY CO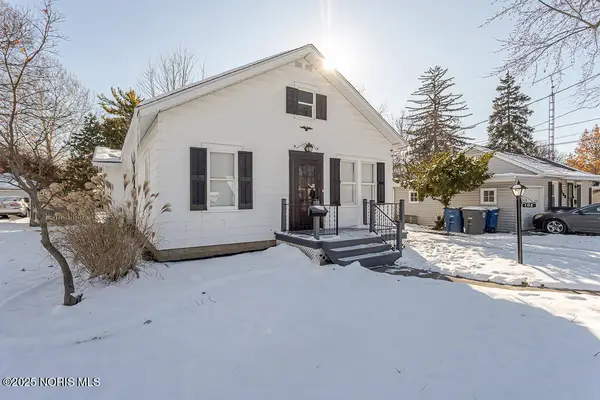 $215,000Active3 beds 1 baths960 sq. ft.
$215,000Active3 beds 1 baths960 sq. ft.102 Silver Maple Drive, Perrysburg, OH 43551
MLS# 10002229Listed by: THE DANBERRY CO
