15686 River View Place, Perrysburg, OH 43551
Local realty services provided by:ERA Geyer Noakes Realty Group
Listed by: paula francine nowicki, rebecca nowicki
Office: key realty ltd
MLS#:10001450
Source:OH_TBR
Price summary
- Price:$675,000
- Price per sq. ft.:$194.69
- Monthly HOA dues:$35
About this home
Looking for that unique home with spectacular views of nature? Look no more! Custom built with all the bells and whistles! Large floor to ceiling windows plus a walk-out basement with a wall of windows to bring nature in! Living room with splashes of sunlight boasts a dual fireplace between it and the breakfast dining that overlooks the ravine. Enjoy the large enclosed porch with wood burn fireplace. Kitchen is a home chef's paradise with maple cabinetry, quartz countertops, top of the line stainless steel appliances including inductive range, an oversized island, enormous walk-in pantry and reverse osmosis water system. The large mud room offers built-in lockers and first floor laundry for convenience. Unique floor plan makes it flexible for multi-generation living. NEW deck staircase from enclosed porch to lower deck and much more. A generous sized garage with electric hook-up is the icing on the cake for this Perrysburg Pretty!
Contact an agent
Home facts
- Year built:2014
- Listing ID #:10001450
- Added:90 day(s) ago
- Updated:February 07, 2026 at 10:20 PM
Rooms and interior
- Bedrooms:5
- Total bathrooms:4
- Full bathrooms:3
- Half bathrooms:1
- Living area:3,467 sq. ft.
Heating and cooling
- Cooling:Central Air
- Heating:Forced Air
Structure and exterior
- Roof:Shingle
- Year built:2014
- Building area:3,467 sq. ft.
- Lot area:0.35 Acres
Schools
- High school:Anthony Wayne
- Middle school:Fallen Timbers
- Elementary school:Waterville
Utilities
- Water:Public, Water Connected
- Sewer:Public Sewer, Sewer Connected
Finances and disclosures
- Price:$675,000
- Price per sq. ft.:$194.69
New listings near 15686 River View Place
- New
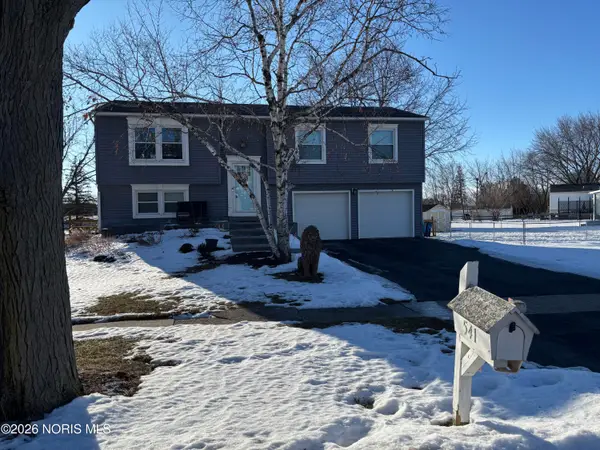 $299,900Active4 beds 2 baths1,726 sq. ft.
$299,900Active4 beds 2 baths1,726 sq. ft.541 Mallard Road, Perrysburg, OH 43551
MLS# 10003991Listed by: ASSIST2SELL BUY & SELL REALTY - New
 $520,000Active4 beds 3 baths2,622 sq. ft.
$520,000Active4 beds 3 baths2,622 sq. ft.2938 Woods Edge Road, Perrysburg, OH 43551
MLS# 10003988Listed by: THE DANBERRY CO - New
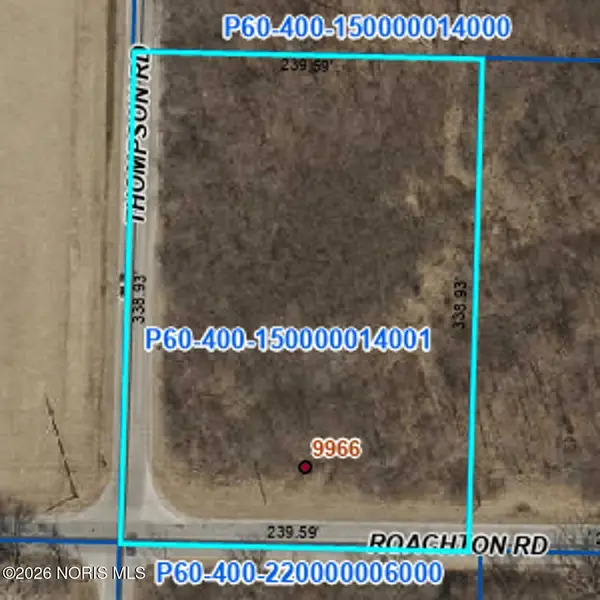 $1,000Active1.86 Acres
$1,000Active1.86 Acres9966 Roachton Road, Perrysburg, OH 43551
MLS# 10003989Listed by: DON ROSE AUCTION & REALTY - New
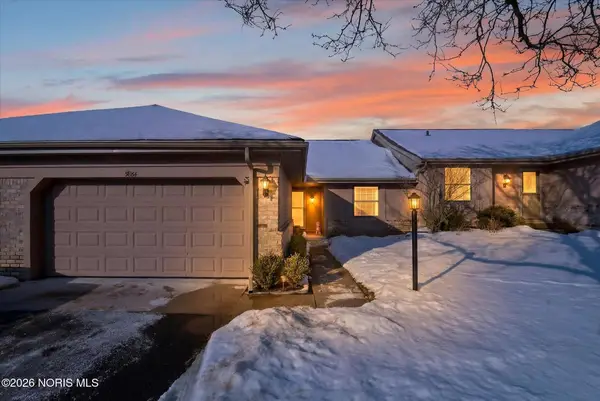 $280,000Active3 beds 3 baths1,288 sq. ft.
$280,000Active3 beds 3 baths1,288 sq. ft.9864 Ford Road, Perrysburg, OH 43551
MLS# 10003982Listed by: RE/MAX PREFERRED ASSOCIATES - New
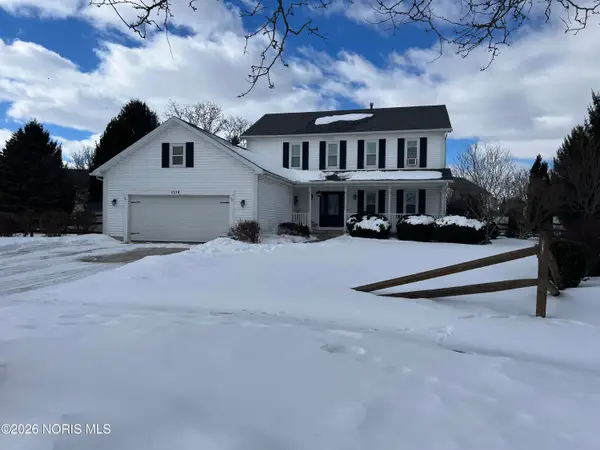 $399,900Active4 beds 3 baths2,088 sq. ft.
$399,900Active4 beds 3 baths2,088 sq. ft.1374 Doncogan Court, Perrysburg, OH 43551
MLS# 10003976Listed by: KEY REALTY LTD - New
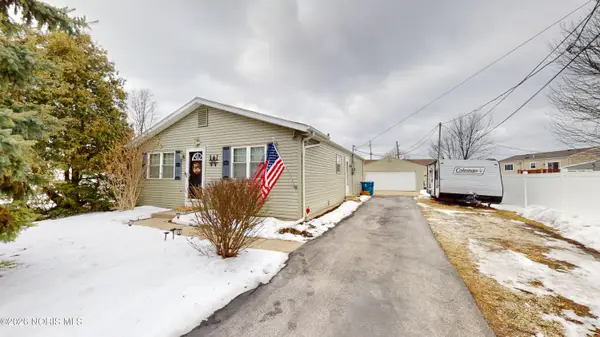 $197,000Active3 beds 2 baths1,161 sq. ft.
$197,000Active3 beds 2 baths1,161 sq. ft.28845 Starlight Road, Perrysburg, OH 43551
MLS# 10003968Listed by: WENDT KEY TEAM REALTY LTD - Open Sat, 12 to 2pmNew
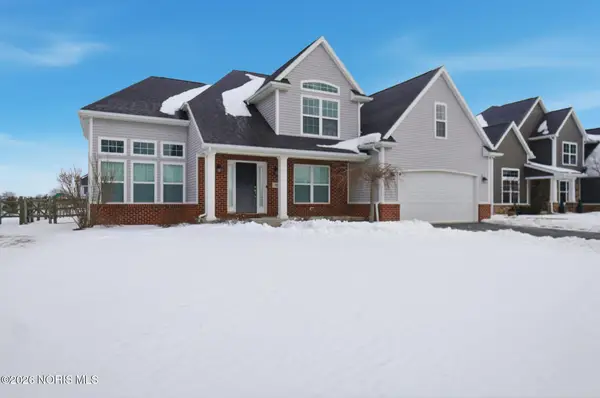 $489,900Active4 beds 3 baths2,369 sq. ft.
$489,900Active4 beds 3 baths2,369 sq. ft.103 Barton Creek Drive, Perrysburg, OH 43551
MLS# 10003948Listed by: HOWARD HANNA - New
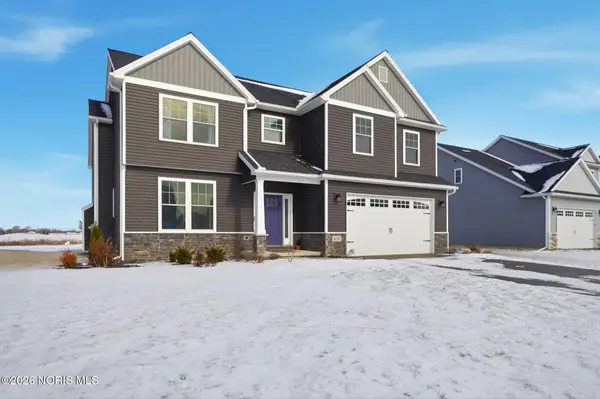 $524,900Active4 beds 4 baths2,418 sq. ft.
$524,900Active4 beds 4 baths2,418 sq. ft.1037 Stoneleigh Road, Perrysburg, OH 43551
MLS# 10003950Listed by: HOWARD HANNA - New
 $324,900Active4 beds 3 baths1,937 sq. ft.
$324,900Active4 beds 3 baths1,937 sq. ft.1435 Indian Creek Drive, Perrysburg, OH 43551
MLS# 10003951Listed by: HOWARD HANNA - New
 $260,000Active2 beds 2 baths1,560 sq. ft.
$260,000Active2 beds 2 baths1,560 sq. ft.26357 W Wexford Drive, Perrysburg, OH 43551
MLS# 10003944Listed by: THE DANBERRY CO

