25101 W River Road, Perrysburg, OH 43551
Local realty services provided by:ERA Geyer Noakes Realty Group
Listed by: jane m. haley
Office: re/max preferred associates
MLS#:6122647
Source:OH_TBR
Price summary
- Price:$1,100,000
- Price per sq. ft.:$278.62
About this home
A Colonial Gem with River Views and Modern Comfort Tucked away on three picturesque acres, this stunning colonial offers the perfect blend of privacy, space, and style — yet you're just minutes from Waterville and a short drive to Perrysburg. Step inside to discover a chef's dream kitchen featuring a WOLF dual-fuel range with six gas burners and a built-in grill, Sub-Zero refrigerator and freezer, a sleek microwave drawer, and gorgeous stone counters. Cherry cabinetry and limestone flooring add warmth and sophistication to the space — it's ideal for both cooking and gathering. The primary suite is pure relaxation, with a large bay window overlooking the river and a beautifully updated bath featuring granite countertops, glass shower doors, a deep soaking tub, and a spacious walk-in closet. Enjoy your own private tennis court (freshly redone!) and endless outdoor beauty — perfect for entertaining, morning coffee, or quiet evenings by the water. With a new roof in 2024 and so many thoughtful updates, this home has been meticulously cared for and ready for you to move right in. Don't wait — homes like this, with views and acreage like this, rarely come along.
Contact an agent
Home facts
- Year built:1975
- Listing ID #:6122647
- Added:468 day(s) ago
- Updated:January 31, 2026 at 02:26 PM
Rooms and interior
- Bedrooms:5
- Total bathrooms:4
- Full bathrooms:3
- Half bathrooms:1
- Living area:3,948 sq. ft.
Heating and cooling
- Cooling:Central Air
- Heating:Forced Air, Natural Gas
Structure and exterior
- Roof:Shingle
- Year built:1975
- Building area:3,948 sq. ft.
- Lot area:3 Acres
Schools
- High school:Anthony Wayne
- Middle school:Fallen Timbers
- Elementary school:Other
Utilities
- Water:Public
- Sewer:Sanitary Sewer
Finances and disclosures
- Price:$1,100,000
- Price per sq. ft.:$278.62
New listings near 25101 W River Road
- New
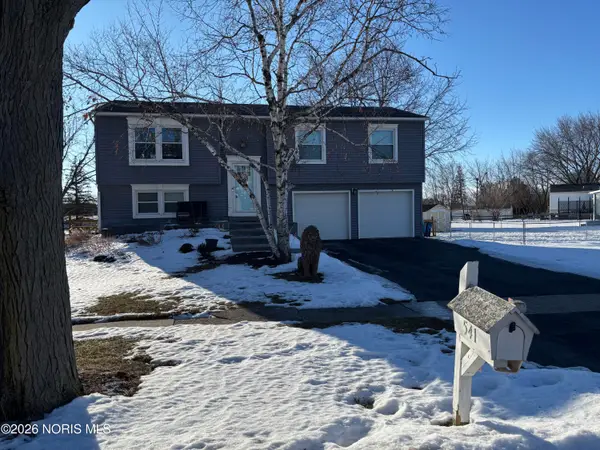 $299,900Active4 beds 2 baths1,726 sq. ft.
$299,900Active4 beds 2 baths1,726 sq. ft.541 Mallard Road, Perrysburg, OH 43551
MLS# 10003991Listed by: ASSIST2SELL BUY & SELL REALTY - New
 $520,000Active4 beds 3 baths2,622 sq. ft.
$520,000Active4 beds 3 baths2,622 sq. ft.2938 Woods Edge Road, Perrysburg, OH 43551
MLS# 10003988Listed by: THE DANBERRY CO - New
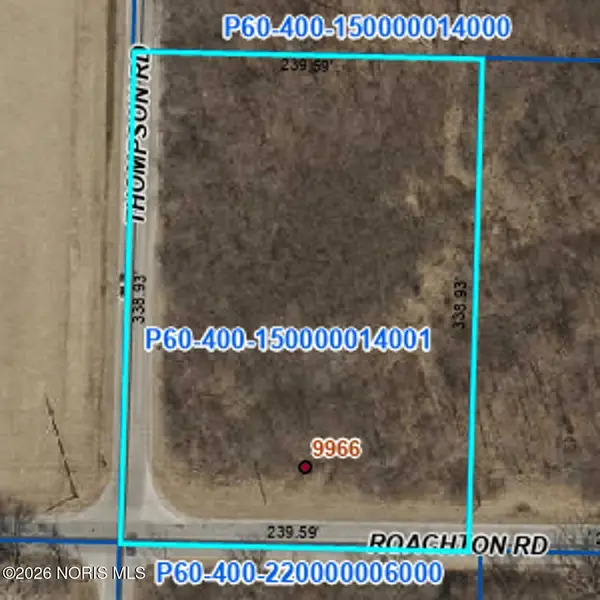 $1,000Active1.86 Acres
$1,000Active1.86 Acres9966 Roachton Road, Perrysburg, OH 43551
MLS# 10003989Listed by: DON ROSE AUCTION & REALTY - New
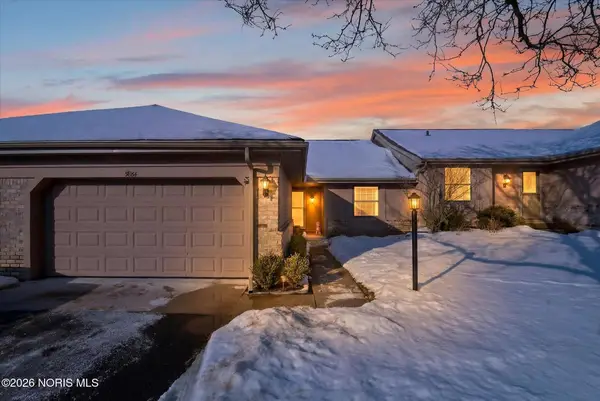 $280,000Active3 beds 3 baths1,288 sq. ft.
$280,000Active3 beds 3 baths1,288 sq. ft.9864 Ford Road, Perrysburg, OH 43551
MLS# 10003982Listed by: RE/MAX PREFERRED ASSOCIATES - New
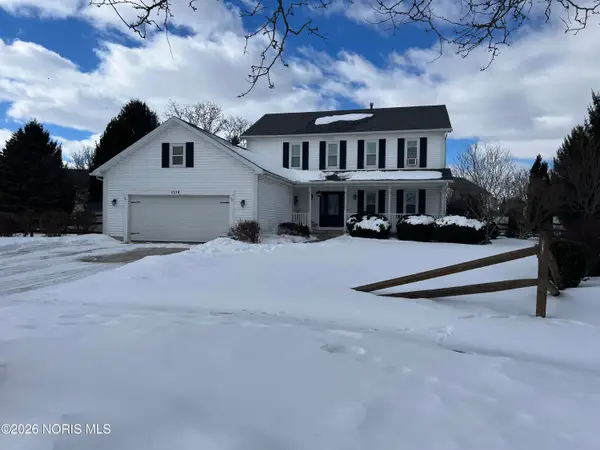 $399,900Active4 beds 3 baths2,088 sq. ft.
$399,900Active4 beds 3 baths2,088 sq. ft.1374 Doncogan Court, Perrysburg, OH 43551
MLS# 10003976Listed by: KEY REALTY LTD - New
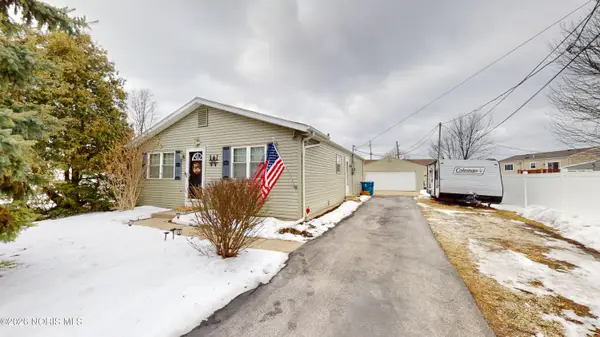 $197,000Active3 beds 2 baths1,161 sq. ft.
$197,000Active3 beds 2 baths1,161 sq. ft.28845 Starlight Road, Perrysburg, OH 43551
MLS# 10003968Listed by: WENDT KEY TEAM REALTY LTD - Open Sat, 12 to 2pmNew
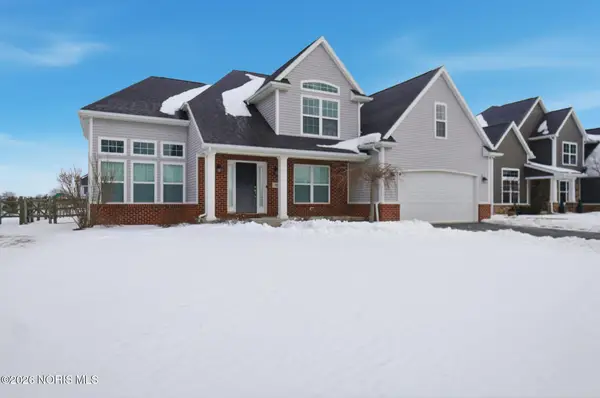 $489,900Active4 beds 3 baths2,369 sq. ft.
$489,900Active4 beds 3 baths2,369 sq. ft.103 Barton Creek Drive, Perrysburg, OH 43551
MLS# 10003948Listed by: HOWARD HANNA - New
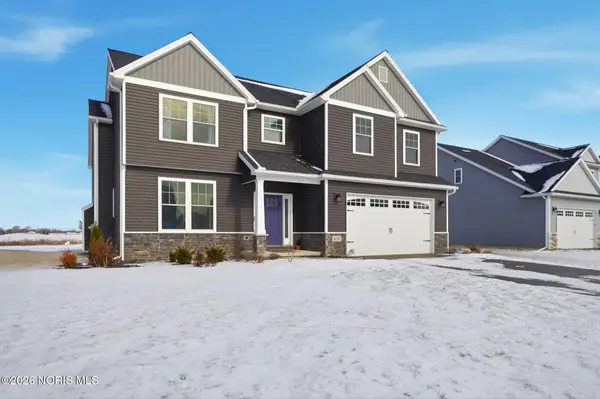 $524,900Active4 beds 4 baths2,418 sq. ft.
$524,900Active4 beds 4 baths2,418 sq. ft.1037 Stoneleigh Road, Perrysburg, OH 43551
MLS# 10003950Listed by: HOWARD HANNA - New
 $324,900Active4 beds 3 baths1,937 sq. ft.
$324,900Active4 beds 3 baths1,937 sq. ft.1435 Indian Creek Drive, Perrysburg, OH 43551
MLS# 10003951Listed by: HOWARD HANNA - New
 $260,000Active2 beds 2 baths1,560 sq. ft.
$260,000Active2 beds 2 baths1,560 sq. ft.26357 W Wexford Drive, Perrysburg, OH 43551
MLS# 10003944Listed by: THE DANBERRY CO

