25231 John F Mccarthy Way, Perrysburg, OH 43551
Local realty services provided by:ERA Geyer Noakes Realty Group
Listed by: johnathan duke
Office: the danberry co.
MLS#:10000410
Source:OH_TBR
Price summary
- Price:$500,000
- Price per sq. ft.:$200.16
- Monthly HOA dues:$33.33
About this home
Welcome to River Bend Lakes, where elegance meets comfort and nature surrounds you. Nestled within the highly sought-after Anthony Wayne School District, this stunning 4-bedroom, 3-bath ranch offers 2,498 sq. ft. of thoughtfully designed living space, perfectly blending modern luxury with serene waterfront charm. Step inside to an open-concept layout bathed in natural light, showcasing timeless finishes and graceful flow throughout. The primary suite is a private sanctuary, featuring an expansive walk-in closet, dual vanities, and a spa-inspired jetted tub for ultimate relaxation. A well-appointed home office provides a peaceful and productive workspace, while the inviting sunroom offers panoramic views of the water, creating a tranquil backdrop to start or end your day. Step outside to the spacious concrete patio, the perfect setting for entertaining or enjoying quiet evenings surrounded by nature. The full basement offers endless possibilities, whether you envision a high-end entertainment area, fitness studio, or additional living space. With scenic views and close proximity to the river, this home delivers a rare combination of luxury, comfort, and natural beauty in one of the area's most desirable neighborhoods.
Contact an agent
Home facts
- Year built:2018
- Listing ID #:10000410
- Added:114 day(s) ago
- Updated:January 31, 2026 at 02:26 PM
Rooms and interior
- Bedrooms:4
- Total bathrooms:3
- Full bathrooms:2
- Half bathrooms:1
- Living area:2,498 sq. ft.
Heating and cooling
- Cooling:Ceiling Fan(s), Central Air
- Heating:Forced Air
Structure and exterior
- Roof:Shingle
- Year built:2018
- Building area:2,498 sq. ft.
- Lot area:0.39 Acres
Schools
- High school:Anthony Wayne
- Middle school:Fallen Timbers
- Elementary school:Waterville
Utilities
- Water:Public
- Sewer:Public Sewer
Finances and disclosures
- Price:$500,000
- Price per sq. ft.:$200.16
New listings near 25231 John F Mccarthy Way
- New
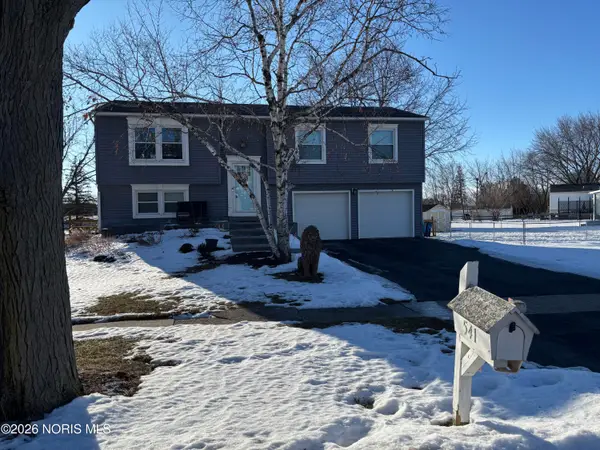 $299,900Active4 beds 2 baths1,726 sq. ft.
$299,900Active4 beds 2 baths1,726 sq. ft.541 Mallard Road, Perrysburg, OH 43551
MLS# 10003991Listed by: ASSIST2SELL BUY & SELL REALTY - New
 $520,000Active4 beds 3 baths2,622 sq. ft.
$520,000Active4 beds 3 baths2,622 sq. ft.2938 Woods Edge Road, Perrysburg, OH 43551
MLS# 10003988Listed by: THE DANBERRY CO - New
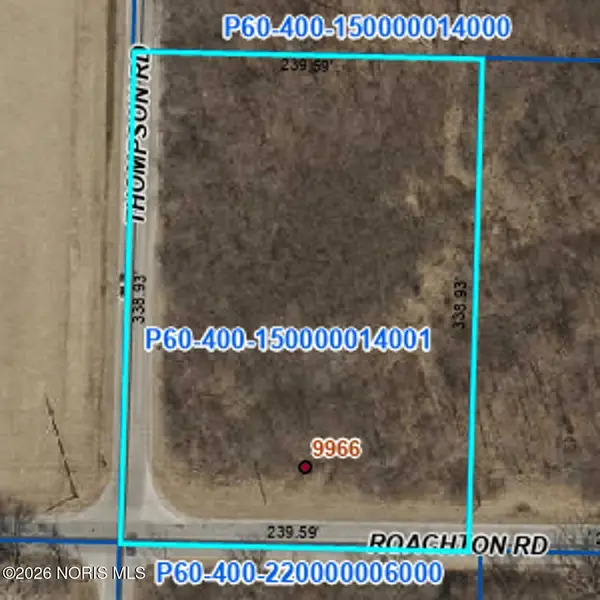 $1,000Active1.86 Acres
$1,000Active1.86 Acres9966 Roachton Road, Perrysburg, OH 43551
MLS# 10003989Listed by: DON ROSE AUCTION & REALTY - New
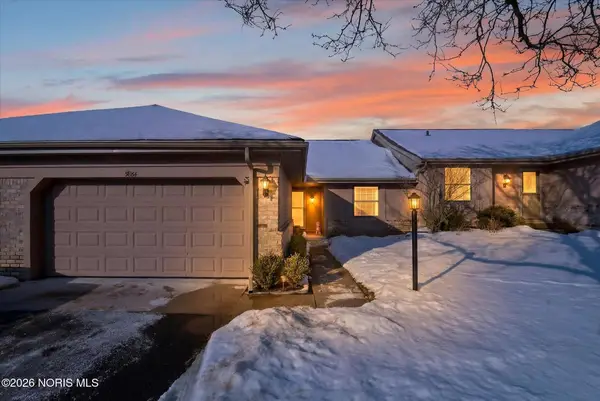 $280,000Active3 beds 3 baths1,288 sq. ft.
$280,000Active3 beds 3 baths1,288 sq. ft.9864 Ford Road, Perrysburg, OH 43551
MLS# 10003982Listed by: RE/MAX PREFERRED ASSOCIATES - New
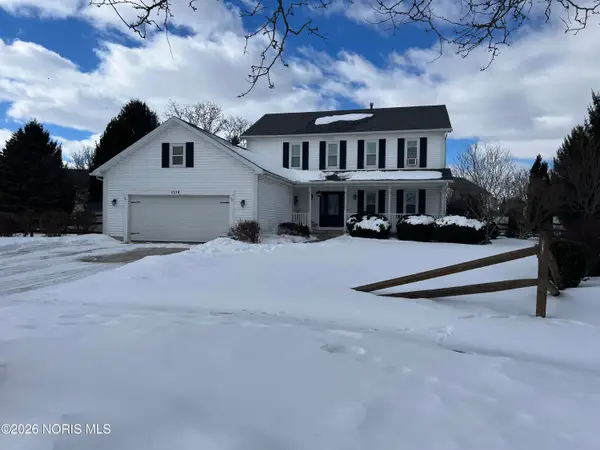 $399,900Active4 beds 3 baths2,088 sq. ft.
$399,900Active4 beds 3 baths2,088 sq. ft.1374 Doncogan Court, Perrysburg, OH 43551
MLS# 10003976Listed by: KEY REALTY LTD - New
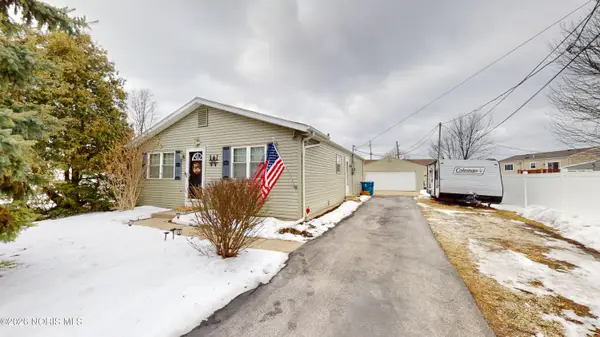 $197,000Active3 beds 2 baths1,161 sq. ft.
$197,000Active3 beds 2 baths1,161 sq. ft.28845 Starlight Road, Perrysburg, OH 43551
MLS# 10003968Listed by: WENDT KEY TEAM REALTY LTD - Open Thu, 6 to 7:30pmNew
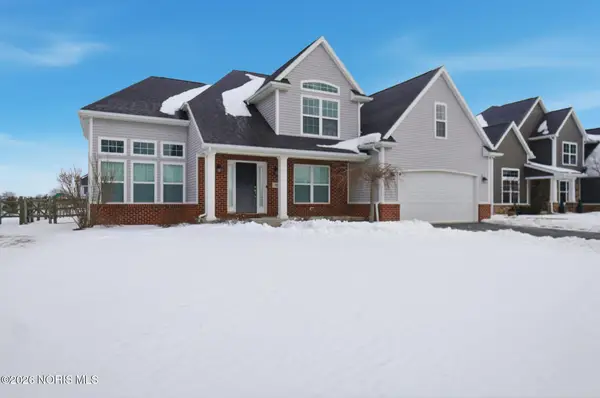 $489,900Active4 beds 3 baths2,369 sq. ft.
$489,900Active4 beds 3 baths2,369 sq. ft.103 Barton Creek Drive, Perrysburg, OH 43551
MLS# 10003948Listed by: HOWARD HANNA - New
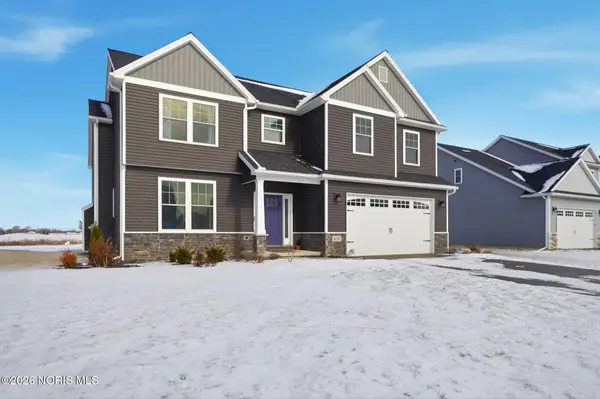 $524,900Active4 beds 4 baths2,418 sq. ft.
$524,900Active4 beds 4 baths2,418 sq. ft.1037 Stoneleigh Road, Perrysburg, OH 43551
MLS# 10003950Listed by: HOWARD HANNA - New
 $324,900Active4 beds 3 baths1,937 sq. ft.
$324,900Active4 beds 3 baths1,937 sq. ft.1435 Indian Creek Drive, Perrysburg, OH 43551
MLS# 10003951Listed by: HOWARD HANNA - New
 $260,000Active2 beds 2 baths1,560 sq. ft.
$260,000Active2 beds 2 baths1,560 sq. ft.26357 W Wexford Drive, Perrysburg, OH 43551
MLS# 10003944Listed by: THE DANBERRY CO

