502 Cathedral Court, Perrysburg, OH 43551
Local realty services provided by:ERA Geyer Noakes Realty Group
Listed by: richard t. prokup
Office: the danberry co
MLS#:6123785
Source:OH_TBR
Price summary
- Price:$879,850
- Price per sq. ft.:$246.94
About this home
FIRST FLOOR PRIMARY ENSUITE! BUILT BY SABA SIGNATURE HOMES ON A PRIVATE LOT OVERLOOKING 5 ACRE GREEN SPACE! OPEN CONCEPT FL0OR PLAN WITH 2X6 EXTERIOR WALLS & PELLA WINDOWS! 2 STORY GREAT RM HAS GAS FIREPLACE WITH CUSTOM MILLWORK DETAIL TO CEILING! KITCHEN WITH 12 FT CEILING HAS HUGE ISLAND, VORST CUSTOM CABINETRY & BOSCH APPLS INCLUDING DOUBLE WALL OVEN & 36'" GAS COOKTOP! QUARTZ COUNTERTOPS, UNDER CABINET LIGHTING & WALK-IN PANTRY FEATURING CABINETRY & FLOATING WOOD SHELVES! ENGINEERED HARDWOOD FLOORS, MODERN BLACK METAL STAIR RAIL & WINE BAR WITH BEVERAGE FRIDGE! FIRST FLOOR DEN HAS WOOD BEAMED CATHEDRAL CEILING! PRIMARY ENSUITE HAS 2 WALK-IN CLOSETS, DUAL VANITIES, WALK-IN TILE SHOWER & FREE-STANDING TUB! MUD RM FEATURES CUSTOM LOCKERS, BENCH & CONVENIENT DROP ZONE! ALL BEDROOMS HAVE PRIVATE ACCESS TO FULL BATH! 9 FT BASEMENT DRYWALLED/PLUMBED FOR FULL BATH! 3 CAR SIDELOAD GARAGE!
Contact an agent
Home facts
- Year built:2025
- Listing ID #:6123785
- Added:438 day(s) ago
- Updated:February 16, 2026 at 11:24 AM
Rooms and interior
- Bedrooms:4
- Total bathrooms:4
- Full bathrooms:3
- Half bathrooms:1
- Living area:3,563 sq. ft.
Heating and cooling
- Cooling:Central Air
- Heating:Forced Air, Natural Gas
Structure and exterior
- Roof:Shingle
- Year built:2025
- Building area:3,563 sq. ft.
Schools
- High school:Perrysburg
- Middle school:None
- Elementary school:Frank
Utilities
- Water:Public, Water Connected
- Sewer:Sanitary Sewer, Sewer Connected
Finances and disclosures
- Price:$879,850
- Price per sq. ft.:$246.94
New listings near 502 Cathedral Court
- New
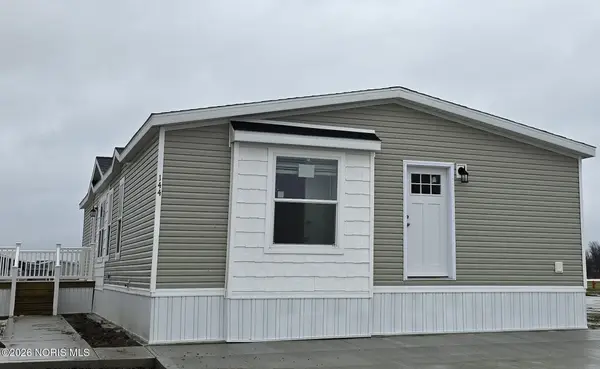 $175,000Active3 beds 2 baths1,680 sq. ft.
$175,000Active3 beds 2 baths1,680 sq. ft.27484 Oregon Road, Perrysburg, OH 43551
MLS# 10004017Listed by: THE DANBERRY CO. - New
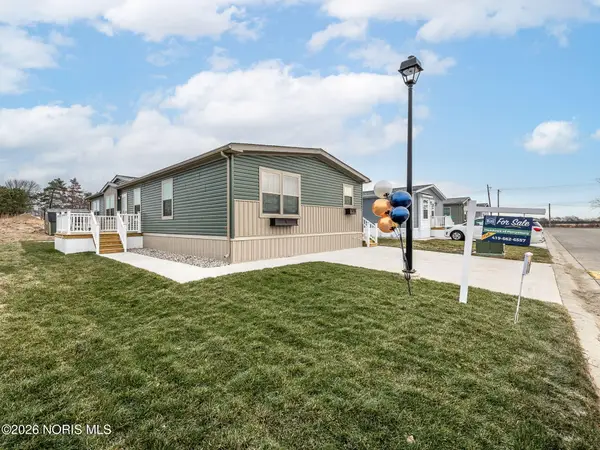 $171,500Active4 beds 2 baths1,707 sq. ft.
$171,500Active4 beds 2 baths1,707 sq. ft.27484 Oregon Road, Perrysburg, OH 43551
MLS# 10004018Listed by: THE DANBERRY CO. - New
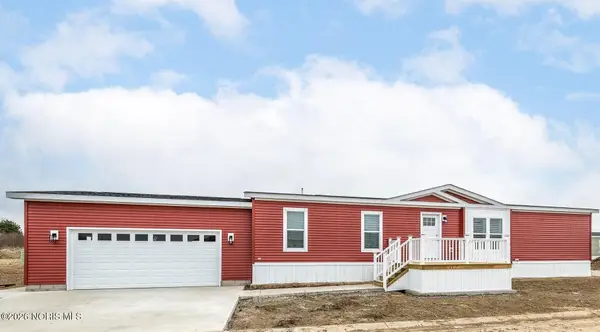 $189,500Active3 beds 2 baths1,493 sq. ft.
$189,500Active3 beds 2 baths1,493 sq. ft.27484 Oregon Road, Perrysburg, OH 43551
MLS# 10004019Listed by: THE DANBERRY CO. - New
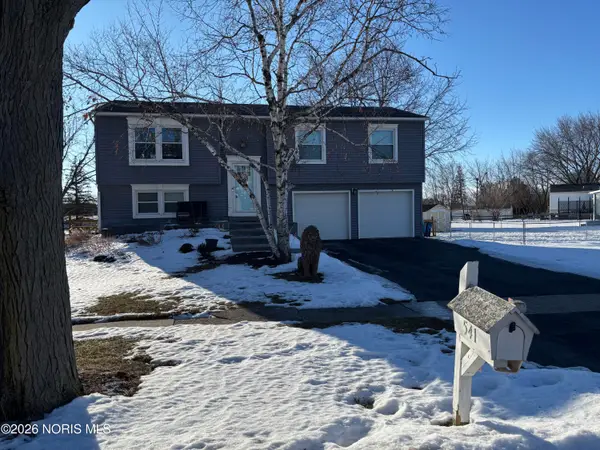 $299,900Active4 beds 2 baths1,726 sq. ft.
$299,900Active4 beds 2 baths1,726 sq. ft.541 Mallard Road, Perrysburg, OH 43551
MLS# 10003991Listed by: ASSIST2SELL BUY & SELL REALTY - New
 $520,000Active4 beds 3 baths2,622 sq. ft.
$520,000Active4 beds 3 baths2,622 sq. ft.2938 Woods Edge Road, Perrysburg, OH 43551
MLS# 10003988Listed by: THE DANBERRY CO - New
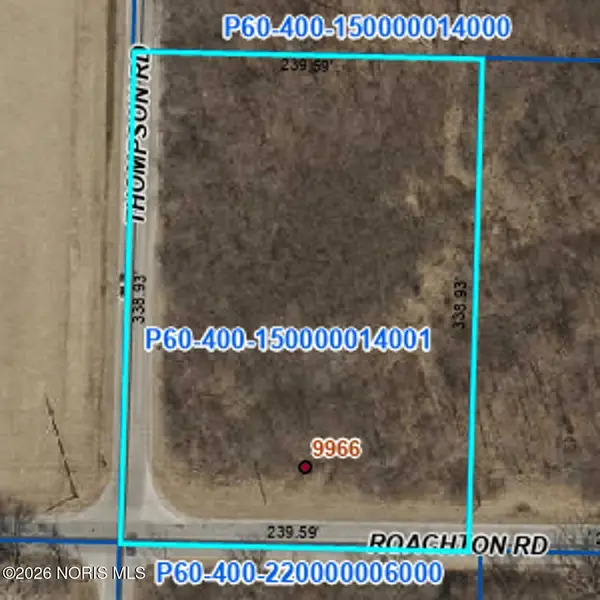 $1,000Active1.86 Acres
$1,000Active1.86 Acres9966 Roachton Road, Perrysburg, OH 43551
MLS# 10003989Listed by: DON ROSE AUCTION & REALTY - New
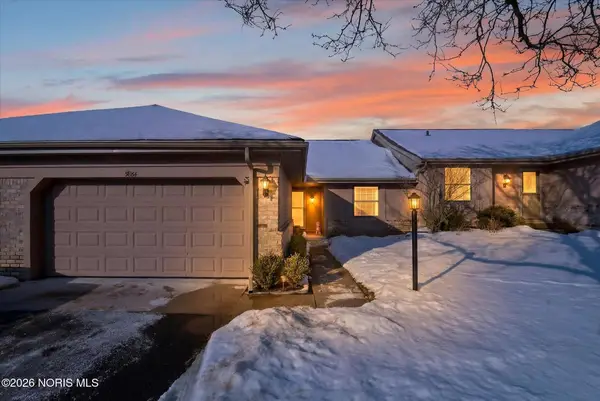 $280,000Active3 beds 3 baths1,288 sq. ft.
$280,000Active3 beds 3 baths1,288 sq. ft.9864 Ford Road, Perrysburg, OH 43551
MLS# 10003982Listed by: RE/MAX PREFERRED ASSOCIATES - New
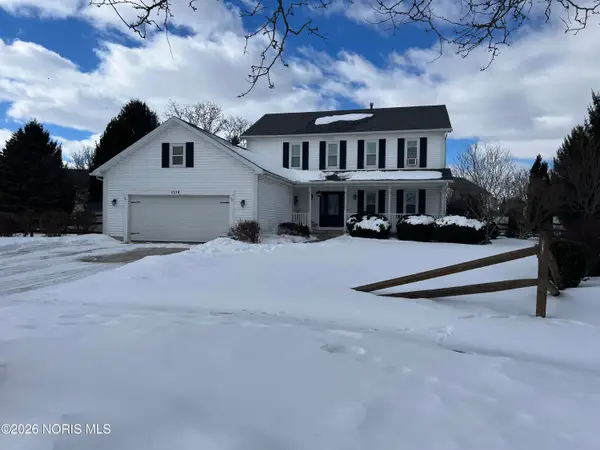 $399,900Active4 beds 3 baths2,088 sq. ft.
$399,900Active4 beds 3 baths2,088 sq. ft.1374 Doncogan Court, Perrysburg, OH 43551
MLS# 10003976Listed by: KEY REALTY LTD - New
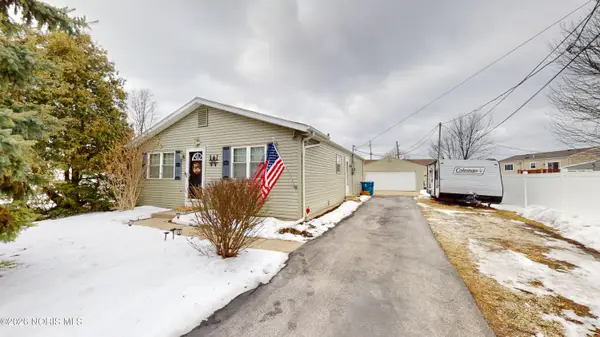 $197,000Active3 beds 2 baths1,161 sq. ft.
$197,000Active3 beds 2 baths1,161 sq. ft.28845 Starlight Road, Perrysburg, OH 43551
MLS# 10003968Listed by: WENDT KEY TEAM REALTY LTD - New
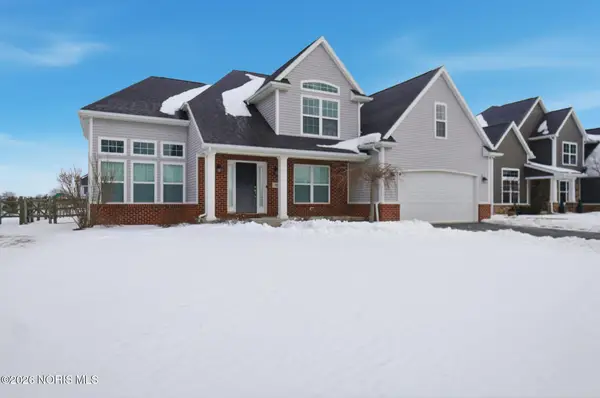 $489,900Active4 beds 3 baths2,369 sq. ft.
$489,900Active4 beds 3 baths2,369 sq. ft.103 Barton Creek Drive, Perrysburg, OH 43551
MLS# 10003948Listed by: HOWARD HANNA

