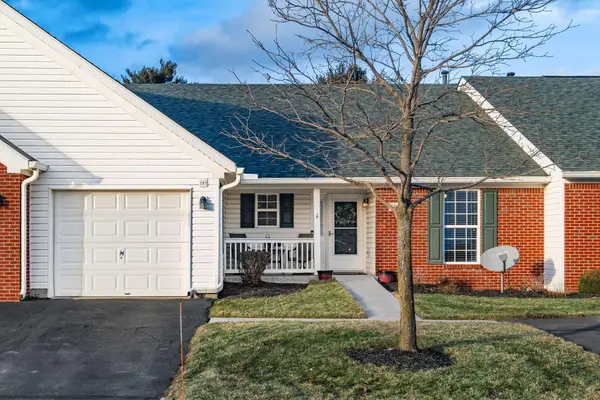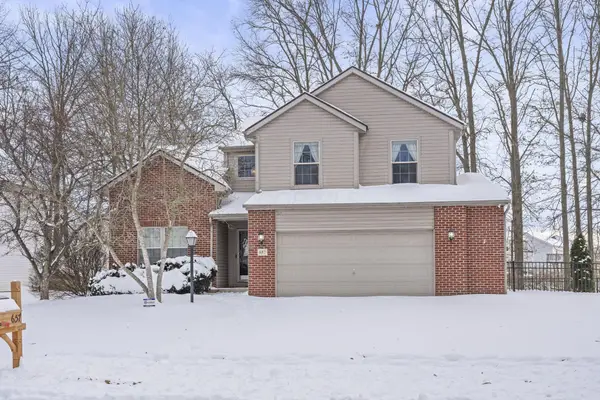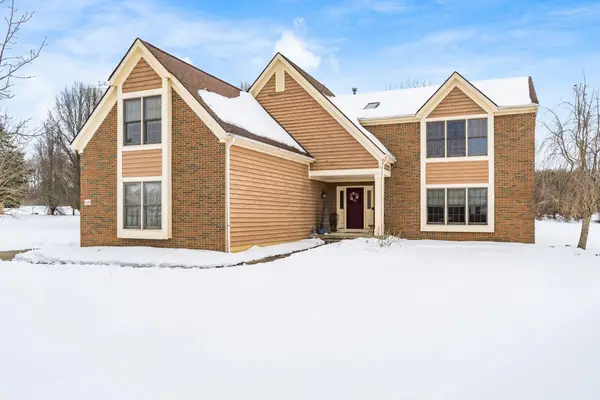240 Fox Glen Drive E, Pickerington, OH 43147
Local realty services provided by:ERA Real Solutions Realty
240 Fox Glen Drive E,Pickerington, OH 43147
$529,500
- 4 Beds
- 4 Baths
- 3,468 sq. ft.
- Single family
- Active
Listed by: nathan c gahm
Office: exp realty, llc.
MLS#:225032405
Source:OH_CBR
Price summary
- Price:$529,500
- Price per sq. ft.:$152.68
About this home
Back On Market!! Welcome to this stunning 5-level split home located in the highly sought-after Pickerington School District! Built in 2011, this spacious single-family residence offers 3,468 square feet of beautifully designed living space, blending tons of space with functionality perfectly. Featuring 4 bedrooms and 3.5 bathrooms, this home is perfect for families seeking space, style, and convenience.
The open-concept main level creates a warm and inviting atmosphere, highlighted by a cozy gas fireplace that anchors the living area. The upgraded kitchen flows effortlessly into the dining and living spaces, making it ideal for entertaining. The impressive vaulted ceilings in the master's suite lead into a dual walk in closets, a soaking tub, and dual vanities. Every bedroom in this home includes its own walk-in closet, providing abundant storage and organization for the entire family.
The unique 5-level split design offers versatility, with multiple gathering areas, a loft that can serve as a home office or playroom, a 3 quarter finished basement with 2 egress windows and additional lower-level living area for media, exercise, or recreation. With thoughtful details throughout, this home offers the perfect balance of open living and private retreats.
Enjoy the convenience of a 3-car garage and a location that puts you close to parks, shopping, dining, and major commuter routes minutes from 256 and 33. Families will especially appreciate the home's proximity to desirable Pickerington schools, making this an opportunity you don't want to miss.
Come experience the lifestyle, space, and comfort this exceptional Pickerington home has to offer—schedule your private showing today!
Contact an agent
Home facts
- Year built:2011
- Listing ID #:225032405
- Added:169 day(s) ago
- Updated:February 10, 2026 at 04:06 PM
Rooms and interior
- Bedrooms:4
- Total bathrooms:4
- Full bathrooms:3
- Half bathrooms:1
- Living area:3,468 sq. ft.
Heating and cooling
- Heating:Forced Air, Heating
Structure and exterior
- Year built:2011
- Building area:3,468 sq. ft.
- Lot area:0.26 Acres
Finances and disclosures
- Price:$529,500
- Price per sq. ft.:$152.68
- Tax amount:$8,044
New listings near 240 Fox Glen Drive E
- New
 $549,990Active4 beds 3 baths2,796 sq. ft.
$549,990Active4 beds 3 baths2,796 sq. ft.8237 Sycamore Hollow Drive, Pickerington, OH 43147
MLS# 226003953Listed by: HMS REAL ESTATE - New
 $289,900Active2 beds 3 baths2,100 sq. ft.
$289,900Active2 beds 3 baths2,100 sq. ft.8042 Night Heron Lane, Pickerington, OH 43147
MLS# 226003942Listed by: RE/MAX ONE - New
 $444,580Active3 beds 3 baths2,155 sq. ft.
$444,580Active3 beds 3 baths2,155 sq. ft.160 Lorrimore Drive, Pickerington, OH 43147
MLS# 226003791Listed by: D.R. HORTON REALTY OF OHIO, IN - Coming SoonOpen Sat, 1 to 3pm
 $420,000Coming Soon3 beds 3 baths
$420,000Coming Soon3 beds 3 baths170 Bristo Street, Pickerington, OH 43147
MLS# 226003689Listed by: KELLER WILLIAMS CAPITAL PTNRS - New
 $444,500Active4 beds 3 baths2,983 sq. ft.
$444,500Active4 beds 3 baths2,983 sq. ft.657 Norfolk Square S, Pickerington, OH 43147
MLS# 226003588Listed by: JMG OHIO - Coming Soon
 $625,000Coming Soon6 beds 4 baths
$625,000Coming Soon6 beds 4 baths12204 Taylors Way, Pickerington, OH 43147
MLS# 226003557Listed by: REDFIN CORPORATION - New
 $459,900Active4 beds 3 baths2,736 sq. ft.
$459,900Active4 beds 3 baths2,736 sq. ft.9440 Haaf Farm Court Nw, Pickerington, OH 43147
MLS# 226003553Listed by: RE/MAX ONE - New
 $394,900Active3 beds 3 baths2,162 sq. ft.
$394,900Active3 beds 3 baths2,162 sq. ft.12230 Tanglewood Lane, Pickerington, OH 43147
MLS# 226003486Listed by: KELLER WILLIAMS GREATER COLS - Open Sun, 1 to 3pmNew
 $339,000Active3 beds 2 baths1,528 sq. ft.
$339,000Active3 beds 2 baths1,528 sq. ft.460 Willow Run Drive, Pickerington, OH 43147
MLS# 226003317Listed by: COLDWELL BANKER REALTY - New
 $429,900Active4 beds 2 baths2,112 sq. ft.
$429,900Active4 beds 2 baths2,112 sq. ft.13260 Tollgate Road Nw, Pickerington, OH 43147
MLS# 226003305Listed by: COLDWELL BANKER REALTY

