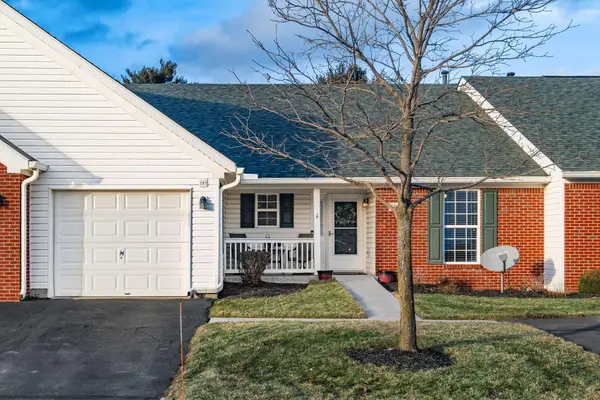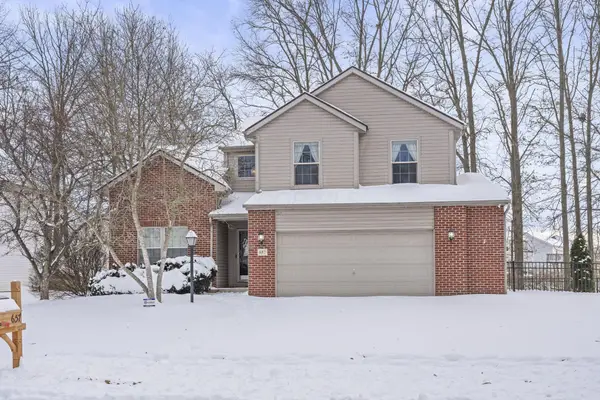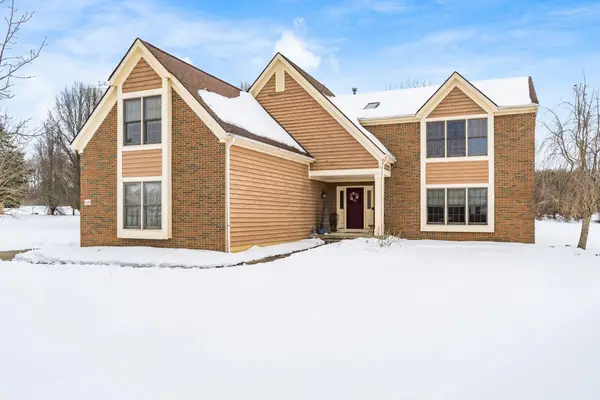7181 Fenwick Street Nw, Pickerington, OH 43147
Local realty services provided by:ERA Martin & Associates
7181 Fenwick Street Nw,Pickerington, OH 43147
$549,900
- 4 Beds
- 4 Baths
- 3,831 sq. ft.
- Single family
- Active
Listed by: bryce g smith
Office: coldwell banker realty
MLS#:225033742
Source:OH_CBR
Price summary
- Price:$549,900
- Price per sq. ft.:$201.28
About this home
More Space. More Style. More Value.
Why settle for less when this home gives you it all? With nearly 4,000 sq. ft. of finished living space, this Pickerington stunner outshines nearby homes — complete with a fully finished basement that adds a rare level of flexibility.
Inside, the open-concept main level features a chef's kitchen with gas range, double oven, and custom dry bar — perfect for weeknight dinners or hosting the whole crew.
Upstairs, the versatile loft makes a perfect movie lounge, play space, or home office, while the convenient 2nd-floor laundry with sink keeps everyday living easy.
The lower level is an entertainer's dream, boasting a 5th bedroom, full bath, gym, family room, and playroom — ready for game nights, overnight guests, or your dream fitness setup.
Step outside to a backyard with endless potential — design a firepit retreat, tiered garden, or kid-friendly play space.
Located near Tollgate Elementary, walking trails, and parks, this home isn't just move-in ready — it's lifestyle ready.
✨ Don't wait on new construction when the perfect home is right here. Schedule your showing today and experience the unmatched space, upgrades, and value that make this property stand out.
Contact an agent
Home facts
- Year built:2022
- Listing ID #:225033742
- Added:353 day(s) ago
- Updated:December 02, 2025 at 06:02 PM
Rooms and interior
- Bedrooms:4
- Total bathrooms:4
- Full bathrooms:3
- Half bathrooms:1
- Living area:3,831 sq. ft.
Structure and exterior
- Year built:2022
- Building area:3,831 sq. ft.
- Lot area:0.18 Acres
Finances and disclosures
- Price:$549,900
- Price per sq. ft.:$201.28
- Tax amount:$6,725
New listings near 7181 Fenwick Street Nw
- New
 $549,990Active4 beds 3 baths2,796 sq. ft.
$549,990Active4 beds 3 baths2,796 sq. ft.8237 Sycamore Hollow Drive, Pickerington, OH 43147
MLS# 226003953Listed by: HMS REAL ESTATE - New
 $289,900Active2 beds 3 baths2,100 sq. ft.
$289,900Active2 beds 3 baths2,100 sq. ft.8042 Night Heron Lane, Pickerington, OH 43147
MLS# 226003942Listed by: RE/MAX ONE - New
 $444,580Active3 beds 3 baths2,155 sq. ft.
$444,580Active3 beds 3 baths2,155 sq. ft.160 Lorrimore Drive, Pickerington, OH 43147
MLS# 226003791Listed by: D.R. HORTON REALTY OF OHIO, IN - Coming SoonOpen Sat, 1 to 3pm
 $420,000Coming Soon3 beds 3 baths
$420,000Coming Soon3 beds 3 baths170 Bristo Street, Pickerington, OH 43147
MLS# 226003689Listed by: KELLER WILLIAMS CAPITAL PTNRS - New
 $444,500Active4 beds 3 baths2,983 sq. ft.
$444,500Active4 beds 3 baths2,983 sq. ft.657 Norfolk Square S, Pickerington, OH 43147
MLS# 226003588Listed by: JMG OHIO - Coming Soon
 $625,000Coming Soon6 beds 4 baths
$625,000Coming Soon6 beds 4 baths12204 Taylors Way, Pickerington, OH 43147
MLS# 226003557Listed by: REDFIN CORPORATION - New
 $459,900Active4 beds 3 baths2,736 sq. ft.
$459,900Active4 beds 3 baths2,736 sq. ft.9440 Haaf Farm Court Nw, Pickerington, OH 43147
MLS# 226003553Listed by: RE/MAX ONE - New
 $394,900Active3 beds 3 baths2,162 sq. ft.
$394,900Active3 beds 3 baths2,162 sq. ft.12230 Tanglewood Lane, Pickerington, OH 43147
MLS# 226003486Listed by: KELLER WILLIAMS GREATER COLS - Open Sun, 1 to 3pmNew
 $339,000Active3 beds 2 baths1,528 sq. ft.
$339,000Active3 beds 2 baths1,528 sq. ft.460 Willow Run Drive, Pickerington, OH 43147
MLS# 226003317Listed by: COLDWELL BANKER REALTY - New
 $429,900Active4 beds 2 baths2,112 sq. ft.
$429,900Active4 beds 2 baths2,112 sq. ft.13260 Tollgate Road Nw, Pickerington, OH 43147
MLS# 226003305Listed by: COLDWELL BANKER REALTY

