1001 Castlebay Drive, Pierce Twp, OH 45245
Local realty services provided by:ERA Real Solutions Realty
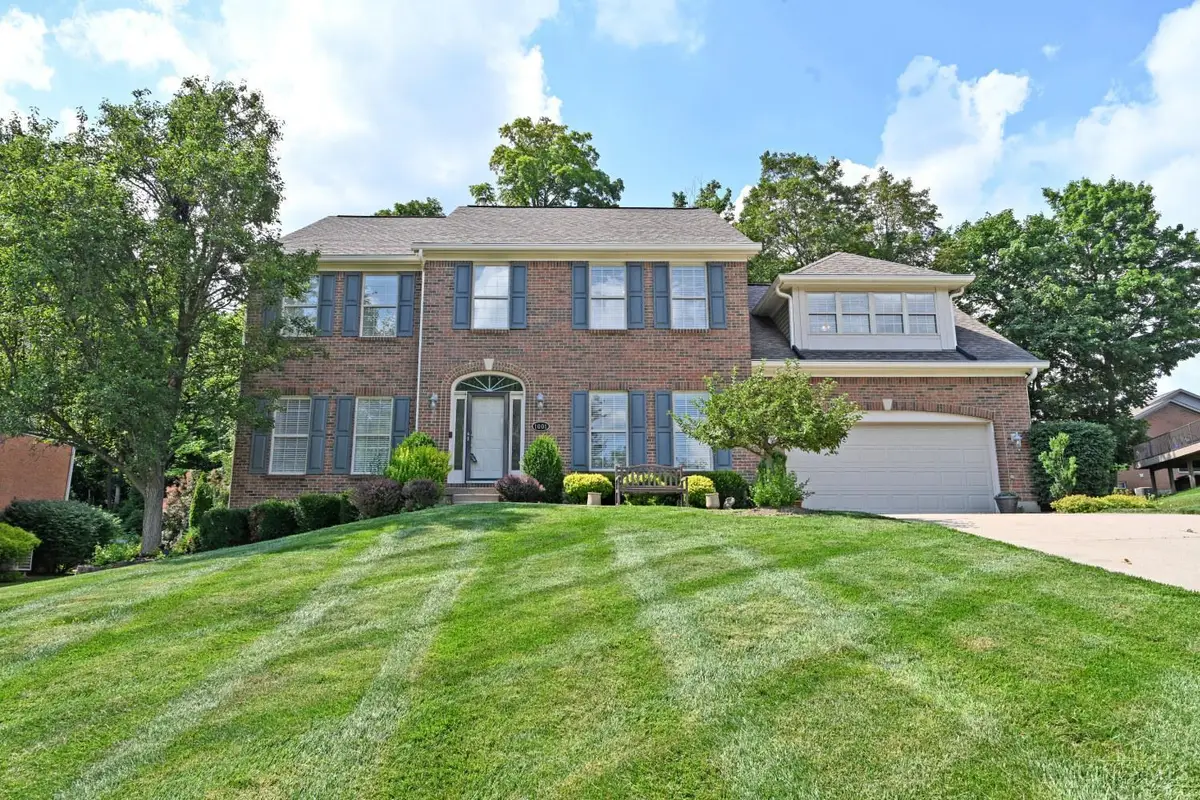

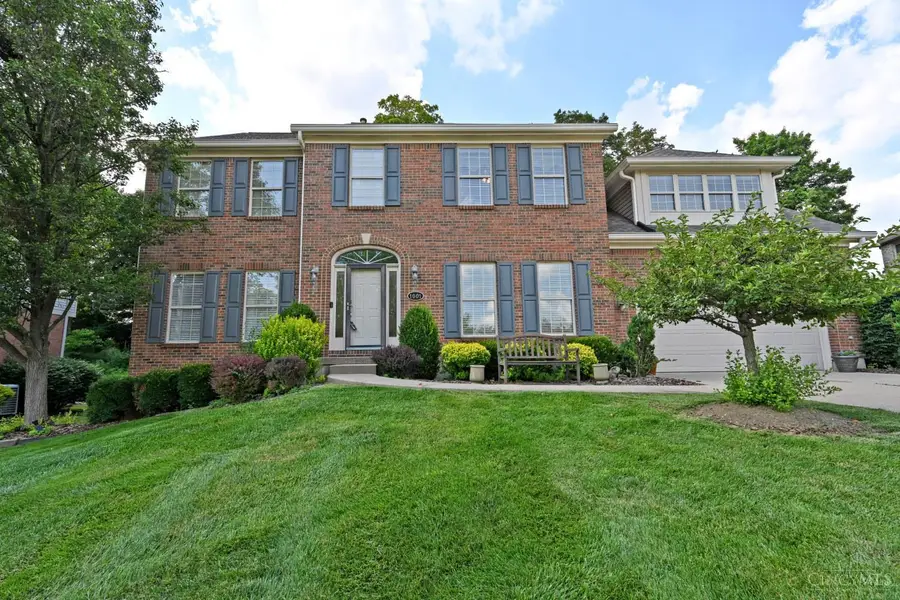
1001 Castlebay Drive,Pierce Twp, OH 45245
$500,000
- 4 Beds
- 3 Baths
- 3,269 sq. ft.
- Single family
- Active
Listed by:bettina ramundo
Office:comey & shepherd
MLS#:1846024
Source:OH_CINCY
Price summary
- Price:$500,000
- Price per sq. ft.:$152.95
About this home
Spacious two-story home on a wooded lot backing to the golf course in truly move in condition with fresh paint! A dramatic two-story entry welcomes you into this beautiful home featuring a private first-floor study w/French doors. The large eat-in kitchen w/granite countertops, stainless steel appliances, counter bar, pantry & bay breakfast nook opens to the vaulted family room w/built in bookcases, fireplace & walls of windows creating a fabulous heart of this home. The vaulted primary suite includes a deluxe bath w/double vanity, soaking tub, separate shower, & walk-in closet. Other features include a huge 2nd floor recreation room, 2 additional bedrooms feature walk-in closets & a 1st floor laundry. Enjoy the outdoors with a large yard, deck plus a patio overlooking peaceful wooded yard on a quiet cul de sac street.
Contact an agent
Home facts
- Year built:1996
- Listing Id #:1846024
- Added:48 day(s) ago
- Updated:August 14, 2025 at 05:37 PM
Rooms and interior
- Bedrooms:4
- Total bathrooms:3
- Full bathrooms:2
- Half bathrooms:1
- Living area:3,269 sq. ft.
Heating and cooling
- Cooling:Central Air
- Heating:Forced Air, Gas
Structure and exterior
- Roof:Shingle
- Year built:1996
- Building area:3,269 sq. ft.
- Lot area:0.68 Acres
Utilities
- Water:Public
- Sewer:Public Sewer
Finances and disclosures
- Price:$500,000
- Price per sq. ft.:$152.95
New listings near 1001 Castlebay Drive
- New
 $379,000Active3 beds 3 baths
$379,000Active3 beds 3 baths3664 Lewis Road, Pierce Twp, OH 45102
MLS# 1851415Listed by: HUFF REALTY - New
 $310,000Active3 beds 3 baths1,720 sq. ft.
$310,000Active3 beds 3 baths1,720 sq. ft.47 Hummingbird Way, Pierce Twp, OH 45102
MLS# 1851332Listed by: OWNERLAND REALTY, INC. - New
 Listed by ERA$195,000Active3 beds 1 baths912 sq. ft.
Listed by ERA$195,000Active3 beds 1 baths912 sq. ft.3450 Behymer Road, Pierce Twp, OH 45245
MLS# 1851094Listed by: ERA REAL SOLUTIONS REALTY, LLC - New
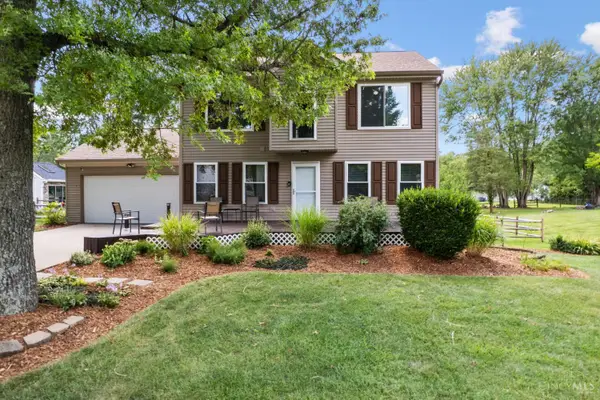 Listed by ERA$349,900Active3 beds 4 baths1,701 sq. ft.
Listed by ERA$349,900Active3 beds 4 baths1,701 sq. ft.1411 Elrond Drive, Pierce Twp, OH 45102
MLS# 1851330Listed by: ERA REAL SOLUTIONS REALTY, LLC  $299,900Pending4 beds 3 baths
$299,900Pending4 beds 3 baths208 River Heights Drive, New Richmond, OH 45157
MLS# 1851086Listed by: D.R. HORTON REALTY OF OHIO, IN- New
 $350,000Active2 beds 2 baths1,725 sq. ft.
$350,000Active2 beds 2 baths1,725 sq. ft.3533 Macpherson Place, Pierce Twp, OH 45245
MLS# 1850903Listed by: WEICHERT, REALTORS - R.E. 1790 - New
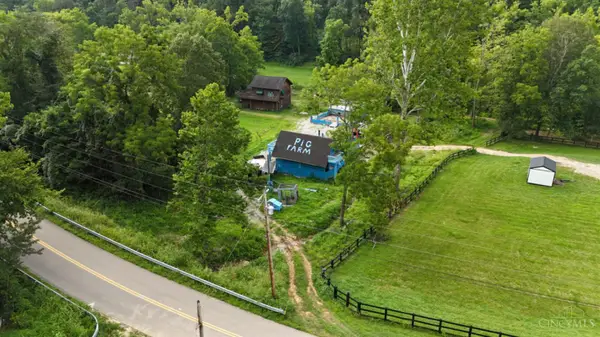 $97,000Active0.5 Acres
$97,000Active0.5 Acres0 Pond Run Road, Pierce Twp, OH 45157
MLS# 1850652Listed by: KELLER WILLIAMS DISTINCTIVE RE  $345,000Pending4 beds 3 baths2,407 sq. ft.
$345,000Pending4 beds 3 baths2,407 sq. ft.16 Belwood Court, Pierce Twp, OH 45102
MLS# 1850689Listed by: SIBCY CLINE, INC.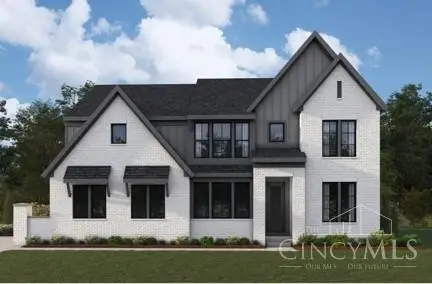 $786,526Pending5 beds 4 baths3,749 sq. ft.
$786,526Pending5 beds 4 baths3,749 sq. ft.3815 Sturbridge Way, Pierce Twp, OH 45245
MLS# 1850597Listed by: HMS REAL ESTATE- New
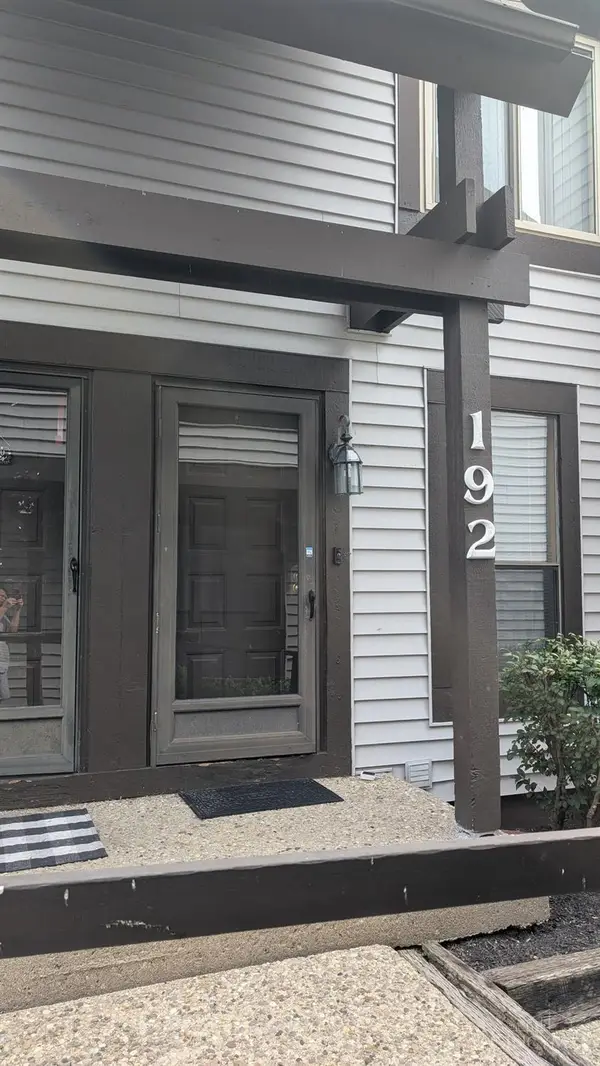 $200,000Active3 beds 3 baths1,304 sq. ft.
$200,000Active3 beds 3 baths1,304 sq. ft.192 Stillmeadow Drive, Pierce Twp, OH 45245
MLS# 1850344Listed by: COMMUNITY REALTY
