3430 Legendary Trails Drive, Pierce Twp, OH 45245
Local realty services provided by:ERA Real Solutions Realty
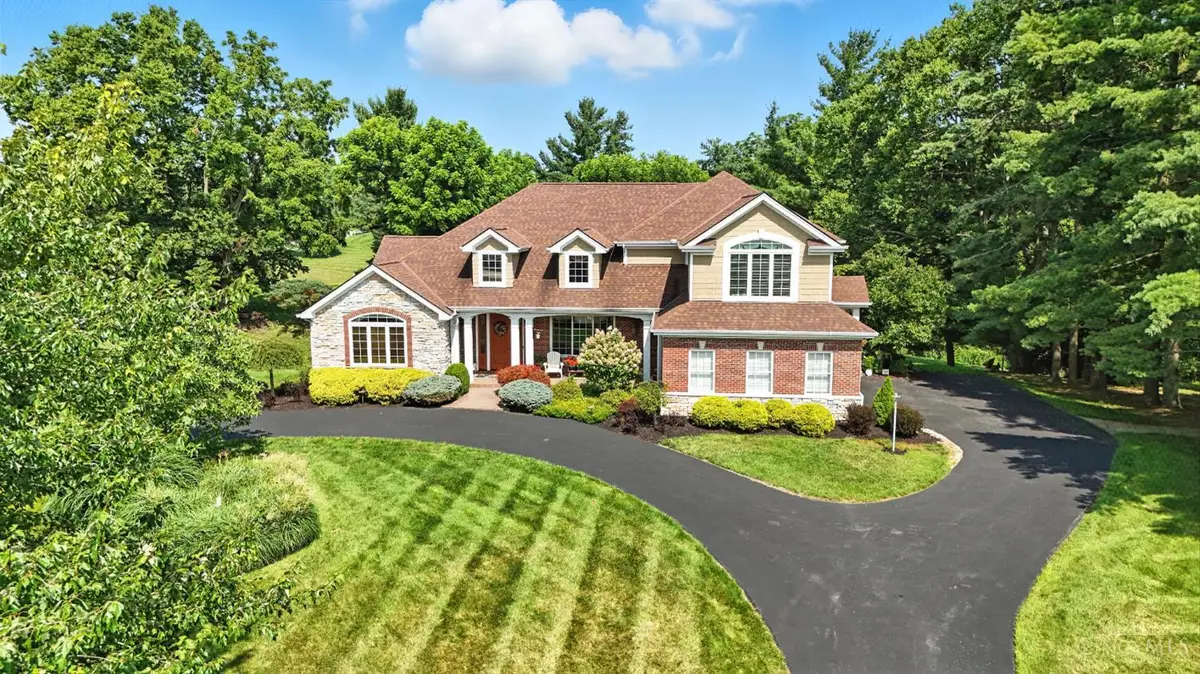
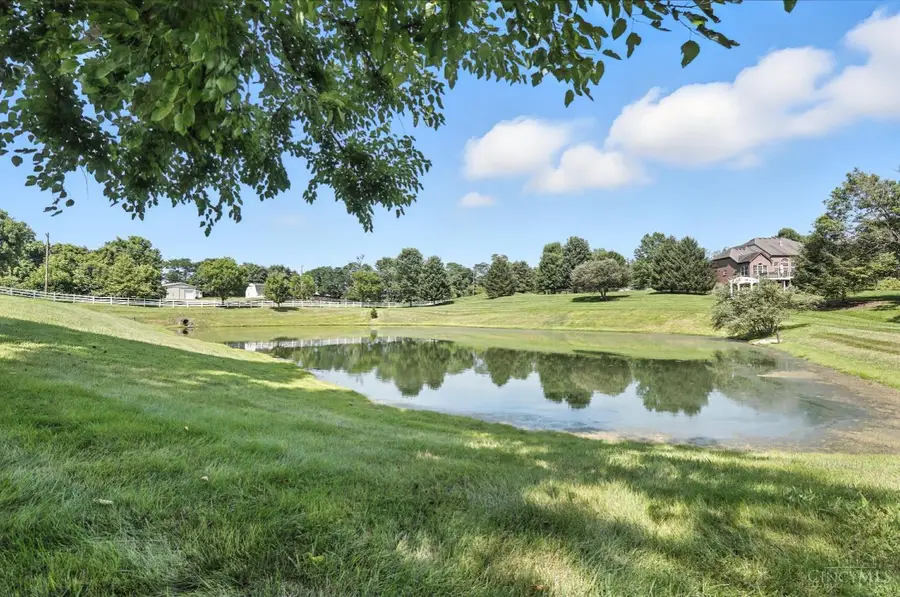
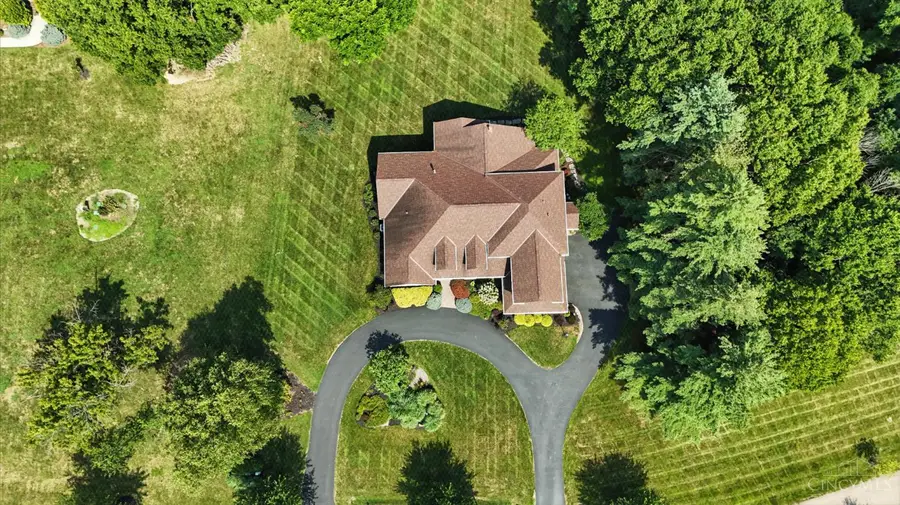
Listed by:dianna caldwell
Office:exp realty
MLS#:1848589
Source:OH_CINCY
Price summary
- Price:$1,100,000
- Price per sq. ft.:$286.68
- Monthly HOA dues:$108.33
About this home
Luxurious Custom-Built Home Featuring Unique High End Finishes Offering Three Levels and Nearly 6,000 Sq Ft of Living Space on a Beautifully Landscaped 2 Plus Acres of Land! Exquisitely Appointed throughout to Include Incredible Indoor & Outdoor Spaces. Gourmet Kitchen Offers Dbl Oven, Custom Pantry, Island w/Counter Bar & Breakfast Area. Cozy Hearth Room has Stone Fireplace & Walk-out to Covered Deck Overlooking Peaceful Lake. Main Lvl Owners Suite Boasts Walk-out & Designer Bath Featuring Stained Glass Window Above Soaking Tub & Dual Walk-in Closets. French Doors Open to Stately Study with Built-ins. Two Potential Guest Suites with Private Baths. Entertaining Finished Lower Level has Family Room, Recreation Room w/Wet Bar, Walk-out, Fifth Bedroom & Bonus Hidden Gem Play Area. Convenient Oversized Side-entry 3 Car Garage, Firepit & Irrigation System. Invisible Fence, Dual HVAC & Sonos Sound System. Community Amenities Include Clubhouse & Pool Near Legendary Run Golf Course.
Contact an agent
Home facts
- Year built:2001
- Listing Id #:1848589
- Added:21 day(s) ago
- Updated:August 03, 2025 at 07:27 AM
Rooms and interior
- Bedrooms:5
- Total bathrooms:5
- Full bathrooms:4
- Half bathrooms:1
- Living area:3,837 sq. ft.
Heating and cooling
- Cooling:Central Air
- Heating:Gas
Structure and exterior
- Roof:Shingle
- Year built:2001
- Building area:3,837 sq. ft.
- Lot area:2.08 Acres
Utilities
- Water:Public
- Sewer:Septic Tank
Finances and disclosures
- Price:$1,100,000
- Price per sq. ft.:$286.68
New listings near 3430 Legendary Trails Drive
- New
 $379,000Active3 beds 3 baths
$379,000Active3 beds 3 baths3664 Lewis Road, Pierce Twp, OH 45102
MLS# 1851415Listed by: HUFF REALTY - New
 $310,000Active3 beds 3 baths1,720 sq. ft.
$310,000Active3 beds 3 baths1,720 sq. ft.47 Hummingbird Way, Pierce Twp, OH 45102
MLS# 1851332Listed by: OWNERLAND REALTY, INC. - New
 Listed by ERA$195,000Active3 beds 1 baths912 sq. ft.
Listed by ERA$195,000Active3 beds 1 baths912 sq. ft.3450 Behymer Road, Pierce Twp, OH 45245
MLS# 1851094Listed by: ERA REAL SOLUTIONS REALTY, LLC - New
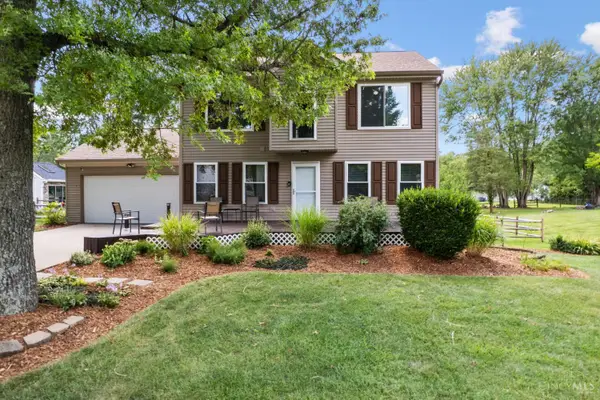 Listed by ERA$349,900Active3 beds 4 baths1,701 sq. ft.
Listed by ERA$349,900Active3 beds 4 baths1,701 sq. ft.1411 Elrond Drive, Pierce Twp, OH 45102
MLS# 1851330Listed by: ERA REAL SOLUTIONS REALTY, LLC  $299,900Pending4 beds 3 baths
$299,900Pending4 beds 3 baths208 River Heights Drive, New Richmond, OH 45157
MLS# 1851086Listed by: D.R. HORTON REALTY OF OHIO, IN- New
 $350,000Active2 beds 2 baths1,725 sq. ft.
$350,000Active2 beds 2 baths1,725 sq. ft.3533 Macpherson Place, Pierce Twp, OH 45245
MLS# 1850903Listed by: WEICHERT, REALTORS - R.E. 1790 - New
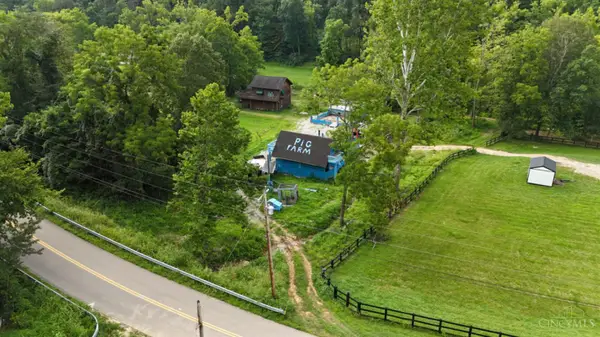 $97,000Active0.5 Acres
$97,000Active0.5 Acres0 Pond Run Road, Pierce Twp, OH 45157
MLS# 1850652Listed by: KELLER WILLIAMS DISTINCTIVE RE  $345,000Pending4 beds 3 baths2,407 sq. ft.
$345,000Pending4 beds 3 baths2,407 sq. ft.16 Belwood Court, Pierce Twp, OH 45102
MLS# 1850689Listed by: SIBCY CLINE, INC.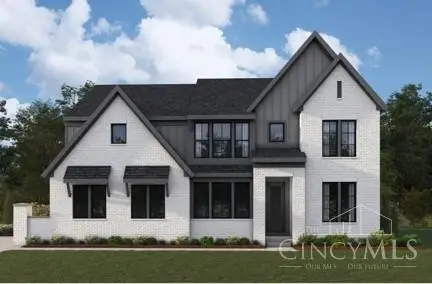 $786,526Pending5 beds 4 baths3,749 sq. ft.
$786,526Pending5 beds 4 baths3,749 sq. ft.3815 Sturbridge Way, Pierce Twp, OH 45245
MLS# 1850597Listed by: HMS REAL ESTATE- New
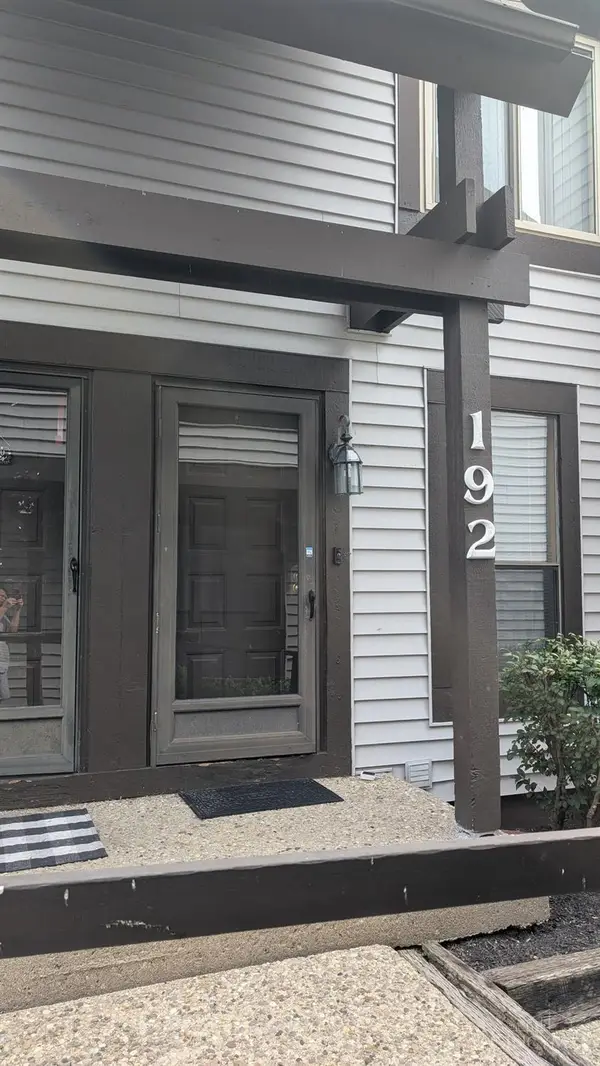 $200,000Active3 beds 3 baths1,304 sq. ft.
$200,000Active3 beds 3 baths1,304 sq. ft.192 Stillmeadow Drive, Pierce Twp, OH 45245
MLS# 1850344Listed by: COMMUNITY REALTY
