897 Southerness Drive, Pierce Twp, OH 45245
Local realty services provided by:ERA Real Solutions Realty
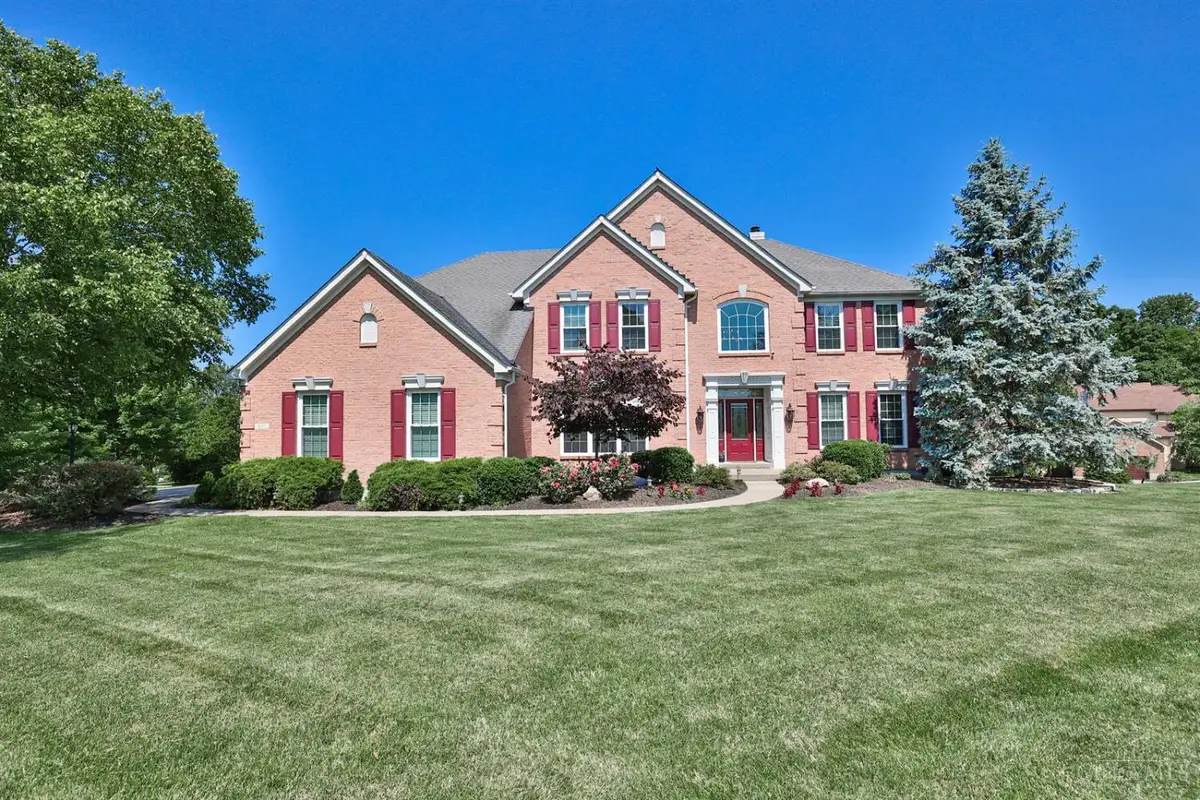


897 Southerness Drive,Pierce Twp, OH 45245
$675,000
- 4 Beds
- 5 Baths
- 3,764 sq. ft.
- Single family
- Pending
Listed by:karen bevins
Office:sibcy cline, inc.
MLS#:1843027
Source:OH_CINCY
Price summary
- Price:$675,000
- Price per sq. ft.:$179.33
- Monthly HOA dues:$108.33
About this home
Stunning Brick Transitional 2-Story in Sought-After Legendary Run-a premier golf/pool community known for its elegance, charm, and active lifestyle! This beautiful transitional home seamlessly blends classic design with modern comfort. From the moment you arrive, the curb appeal captivates you with the landscaping, timeless architecture, and views of the golf course. Light-filled interior, fresh paint, soaring ceilings, 2 staircases and lots of windows. Gourmet kit with granite countertops, large island and large deck for addtl entertaining space. Formal DR plus 1st flr office. Lrg luxurious primary suite with ensuite bath. 2nd flr 16x12 loft perfect for play room. Fin LL boasts 700 sf of cherry hdwd, wet bar, fridge, 1/2 bath, blt-in speakers, 22x14 shop and 15x17 game rm provides ample space for parties. Nestled in one of the area's most desirable communities, residents of Legendary Run enjoy access to a championship golf course, community pool, clubhouse, walking trails, and more.
Contact an agent
Home facts
- Year built:2003
- Listing Id #:1843027
- Added:72 day(s) ago
- Updated:August 03, 2025 at 07:27 AM
Rooms and interior
- Bedrooms:4
- Total bathrooms:5
- Full bathrooms:3
- Half bathrooms:2
- Living area:3,764 sq. ft.
Heating and cooling
- Cooling:Ceiling Fans, Central Air
- Heating:Forced Air, Gas, Program Thermostat
Structure and exterior
- Roof:Shingle
- Year built:2003
- Building area:3,764 sq. ft.
- Lot area:0.76 Acres
Utilities
- Water:Public
- Sewer:Public Sewer
Finances and disclosures
- Price:$675,000
- Price per sq. ft.:$179.33
New listings near 897 Southerness Drive
- New
 $379,000Active3 beds 3 baths
$379,000Active3 beds 3 baths3664 Lewis Road, Pierce Twp, OH 45102
MLS# 1851415Listed by: HUFF REALTY - New
 $310,000Active3 beds 3 baths1,720 sq. ft.
$310,000Active3 beds 3 baths1,720 sq. ft.47 Hummingbird Way, Pierce Twp, OH 45102
MLS# 1851332Listed by: OWNERLAND REALTY, INC. - New
 Listed by ERA$195,000Active3 beds 1 baths912 sq. ft.
Listed by ERA$195,000Active3 beds 1 baths912 sq. ft.3450 Behymer Road, Pierce Twp, OH 45245
MLS# 1851094Listed by: ERA REAL SOLUTIONS REALTY, LLC - New
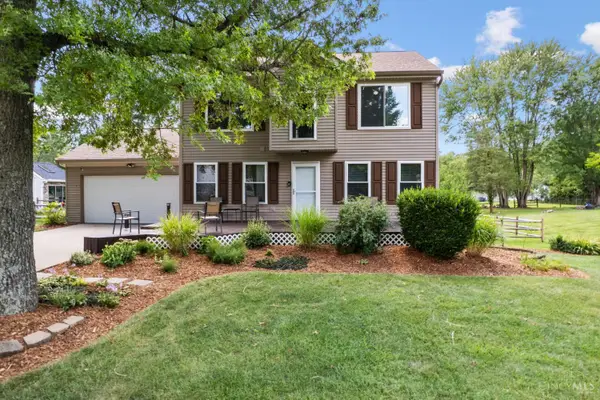 Listed by ERA$349,900Active3 beds 4 baths1,701 sq. ft.
Listed by ERA$349,900Active3 beds 4 baths1,701 sq. ft.1411 Elrond Drive, Pierce Twp, OH 45102
MLS# 1851330Listed by: ERA REAL SOLUTIONS REALTY, LLC  $299,900Pending4 beds 3 baths
$299,900Pending4 beds 3 baths208 River Heights Drive, New Richmond, OH 45157
MLS# 1851086Listed by: D.R. HORTON REALTY OF OHIO, IN- New
 $350,000Active2 beds 2 baths1,725 sq. ft.
$350,000Active2 beds 2 baths1,725 sq. ft.3533 Macpherson Place, Pierce Twp, OH 45245
MLS# 1850903Listed by: WEICHERT, REALTORS - R.E. 1790 - New
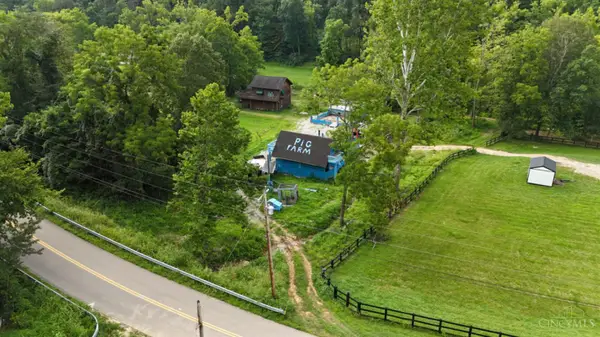 $97,000Active0.5 Acres
$97,000Active0.5 Acres0 Pond Run Road, Pierce Twp, OH 45157
MLS# 1850652Listed by: KELLER WILLIAMS DISTINCTIVE RE  $345,000Pending4 beds 3 baths2,407 sq. ft.
$345,000Pending4 beds 3 baths2,407 sq. ft.16 Belwood Court, Pierce Twp, OH 45102
MLS# 1850689Listed by: SIBCY CLINE, INC.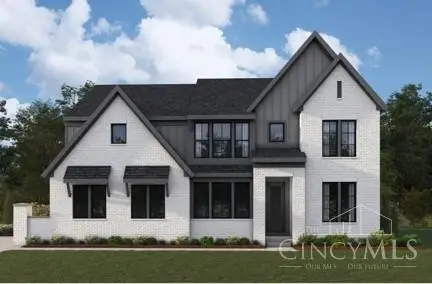 $786,526Pending5 beds 4 baths3,749 sq. ft.
$786,526Pending5 beds 4 baths3,749 sq. ft.3815 Sturbridge Way, Pierce Twp, OH 45245
MLS# 1850597Listed by: HMS REAL ESTATE- New
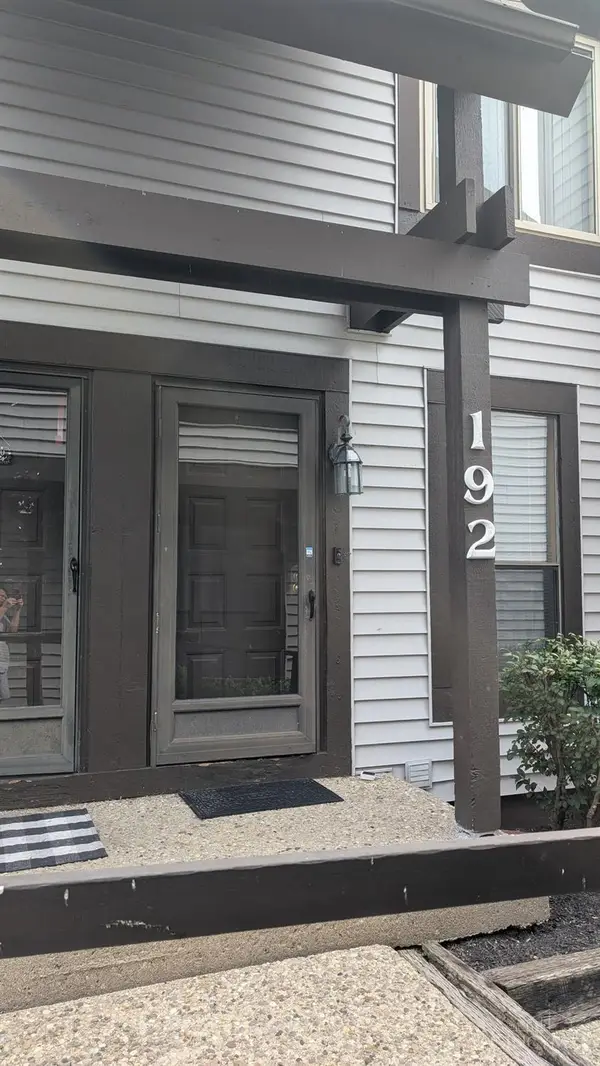 $200,000Active3 beds 3 baths1,304 sq. ft.
$200,000Active3 beds 3 baths1,304 sq. ft.192 Stillmeadow Drive, Pierce Twp, OH 45245
MLS# 1850344Listed by: COMMUNITY REALTY
