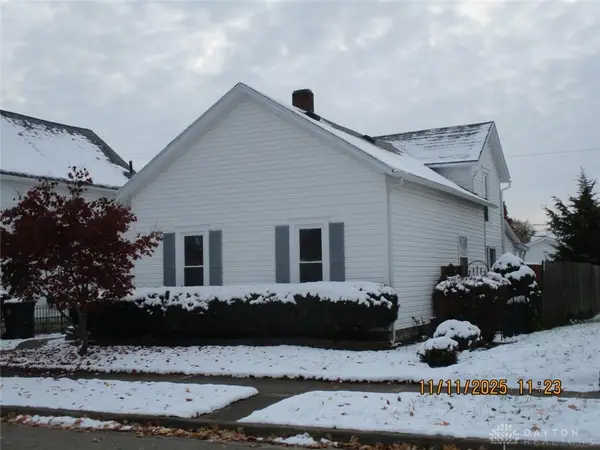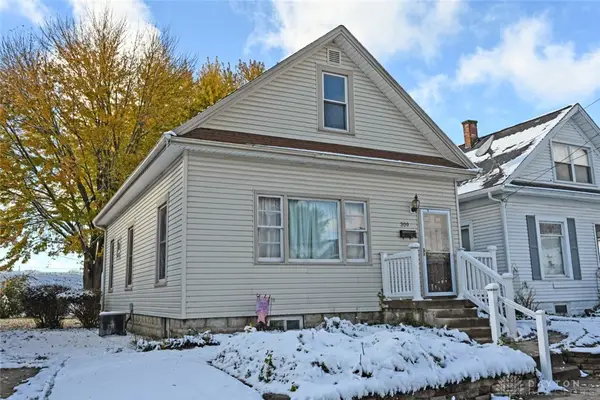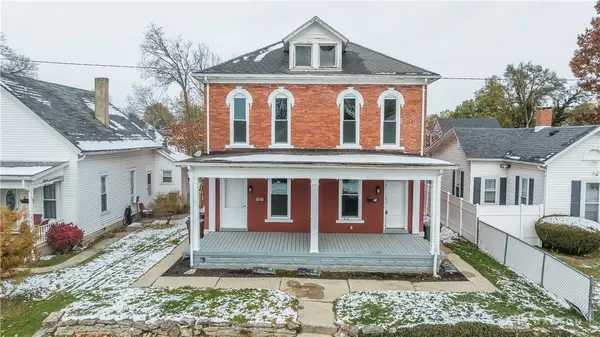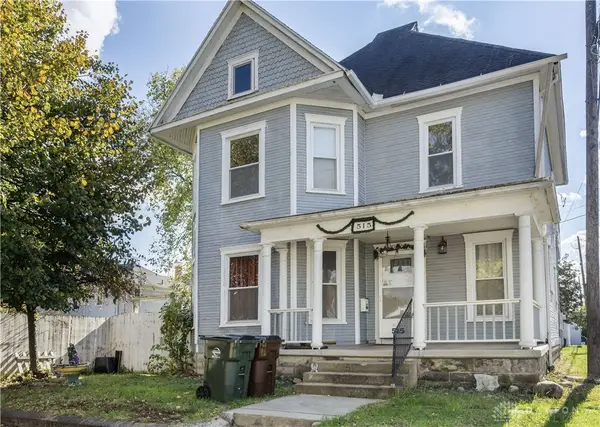10222 Augusta Lane, Piqua, OH 45356
Local realty services provided by:ERA Petkus Weiss
10222 Augusta Lane,Piqua, OH 45356
$695,000
- 5 Beds
- 4 Baths
- 3,629 sq. ft.
- Single family
- Pending
Listed by: david k galbreath jr(937) 339-0508
Office: galbreath realtors
MLS#:925832
Source:OH_DABR
Price summary
- Price:$695,000
- Price per sq. ft.:$191.51
About this home
This unique custom-built home appears on the outside with its red standing seam roof as a barn but is a beautiful home along with an attached barn for permitted agricultural animals situated on 10.01 acres with R1-A zoning in Spring Creek Township just on the North side of Piqua. The Barndomium style home has an attached horse/animal barn measuring 51'x 28 and two cold storage areas measuring 21' x 11' which can be a tack room or simply storage. Now the home: the beautiful kitchen is open to the great room with a vaulted ceiling and heated wood flooring. The kitchen has cherry cabinets, granite counter tops, double oven, gas countertop stove, trash compactor and a unique hammered copper sink. The first-floor main bedroom with its large bathroom, walk in shower, double sink and soaking tub, and walk in closet plus a second bedroom with a full bathroom is on the first floor. On the second floor there are 3 partially unfinished dry-walled bedrooms and a finished full bathroom along with a balcony and office (21' x 10') overlooking the great room area. The oversized two side load garage doors measure 18'x14' and 24'x14' that can handle a motor coach and anything smaller. The house is heated by a gas fired boiler with water lines throughout the floors along with electric heat pumps for auxiliary heat and summer air conditioning. There is a lot to see and to enjoy as your country home and farm.
Contact an agent
Home facts
- Year built:2017
- Listing ID #:925832
- Added:316 day(s) ago
- Updated:November 15, 2025 at 08:44 AM
Rooms and interior
- Bedrooms:5
- Total bathrooms:4
- Full bathrooms:3
- Half bathrooms:1
- Living area:3,629 sq. ft.
Heating and cooling
- Heating:Electric, Steam
Structure and exterior
- Year built:2017
- Building area:3,629 sq. ft.
- Lot area:10.1 Acres
Utilities
- Water:Well
Finances and disclosures
- Price:$695,000
- Price per sq. ft.:$191.51
New listings near 10222 Augusta Lane
- Open Sun, 1am to 2:30pmNew
 $342,500Active3 beds 2 baths2,048 sq. ft.
$342,500Active3 beds 2 baths2,048 sq. ft.505 Deerwood Drive, Piqua, OH 45356
MLS# 947707Listed by: NAVX REALTY, LLC - New
 $194,900Active4 beds 2 baths1,880 sq. ft.
$194,900Active4 beds 2 baths1,880 sq. ft.905 W North Street, Piqua, OH 45356
MLS# 947800Listed by: COLDWELL BANKER HERITAGE - New
 $95,000Active2 beds 1 baths1,172 sq. ft.
$95,000Active2 beds 1 baths1,172 sq. ft.309 Cleveland Street, Piqua, OH 45356
MLS# 947678Listed by: COMEY & SHEPHERD REALTORS - New
 $249,900Active6 beds 3 baths2,908 sq. ft.
$249,900Active6 beds 3 baths2,908 sq. ft.618-620 Miami Street, Piqua, OH 45356
MLS# 947660Listed by: GLASSHOUSE REALTY GROUP - New
 $119,900Active4 beds 2 baths1,610 sq. ft.
$119,900Active4 beds 2 baths1,610 sq. ft.606 Boone Street, Piqua, OH 45356
MLS# 947523Listed by: RE/MAX ALLIANCE REALTY  $399,000Pending4 beds 3 baths3,200 sq. ft.
$399,000Pending4 beds 3 baths3,200 sq. ft.8425 Moffett Road, Piqua, OH 45356
MLS# 947414Listed by: GLASSHOUSE REALTY GROUP- New
 $225,000Active3 beds 2 baths1,368 sq. ft.
$225,000Active3 beds 2 baths1,368 sq. ft.825 Covington Avenue, Piqua, OH 45356
MLS# 947376Listed by: KELLER WILLIAMS HOME TOWN RLTY - New
 $146,000Active4 beds 2 baths1,784 sq. ft.
$146,000Active4 beds 2 baths1,784 sq. ft.515 Boone Street, Piqua, OH 45356
MLS# 947208Listed by: RED 1 REALTY  $114,900Pending4 beds 2 baths1,373 sq. ft.
$114,900Pending4 beds 2 baths1,373 sq. ft.1626 Haverhill Drive, Piqua, OH 45356
MLS# 947148Listed by: NAVX REALTY, LLC- New
 $149,900Active3 beds 1 baths1,133 sq. ft.
$149,900Active3 beds 1 baths1,133 sq. ft.218 Lyndhurst Drive, Piqua, OH 45356
MLS# 947167Listed by: GALBREATH REALTORS
